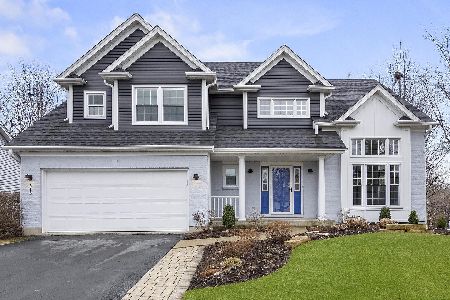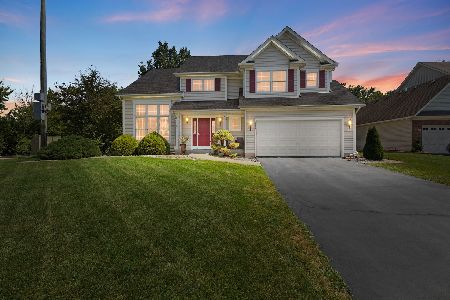1455 Prairie Crossing Drive, West Chicago, Illinois 60185
$410,000
|
Sold
|
|
| Status: | Closed |
| Sqft: | 2,121 |
| Cost/Sqft: | $189 |
| Beds: | 4 |
| Baths: | 3 |
| Year Built: | 2000 |
| Property Taxes: | $9,161 |
| Days On Market: | 1258 |
| Lot Size: | 0,21 |
Description
Beautifully situated 4 bedroom 2.1 bath home in desirable Prairie Meadows subdivision. Step into the 2-story foyer that leads into the living area. You'll love the main floor open concept where you can entertain with ease.... flip living room with dining room depending on your design style. Enjoy a brand new kitchen with granite countertops, subway tile backsplash, large center island, under cabinet lighting and SS appliances. Newer recessed lighting in all the rooms on main floor as well as new sliding glass door, deck and BASEMENT BEDROOM with proper egress and beautiful LVT flooring. New roof, (2019) siding/trim (2015) English basement with 9' ceilings will be perfect place for your work out room or playroom, large egress windows ready for finishing. Beautiful private yard off the deck. Illinois Prairie Path is steps away! Enjoy nearby golf courses, West Branch Forest Preserve, Sonny Acres, Wheaton Academy, shopping all nearby.
Property Specifics
| Single Family | |
| — | |
| — | |
| 2000 | |
| — | |
| — | |
| No | |
| 0.21 |
| Du Page | |
| Prairie Meadows | |
| 50 / Quarterly | |
| — | |
| — | |
| — | |
| 11491294 | |
| 0134110023 |
Nearby Schools
| NAME: | DISTRICT: | DISTANCE: | |
|---|---|---|---|
|
Grade School
Wegner Elementary School |
33 | — | |
|
Middle School
Leman Middle School |
33 | Not in DB | |
|
High School
Community High School |
94 | Not in DB | |
Property History
| DATE: | EVENT: | PRICE: | SOURCE: |
|---|---|---|---|
| 1 Oct, 2008 | Sold | $270,000 | MRED MLS |
| 16 Sep, 2008 | Under contract | $279,900 | MRED MLS |
| — | Last price change | $309,900 | MRED MLS |
| 9 Apr, 2008 | Listed for sale | $309,900 | MRED MLS |
| 27 Sep, 2022 | Sold | $410,000 | MRED MLS |
| 25 Aug, 2022 | Under contract | $400,000 | MRED MLS |
| 16 Aug, 2022 | Listed for sale | $400,000 | MRED MLS |
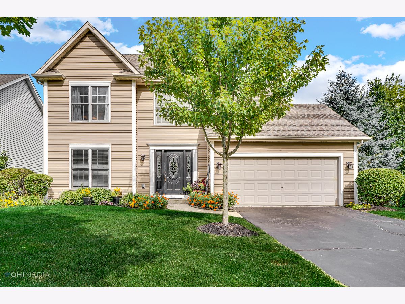
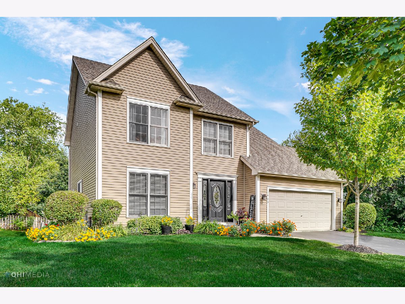
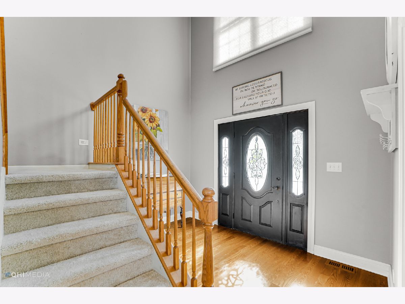
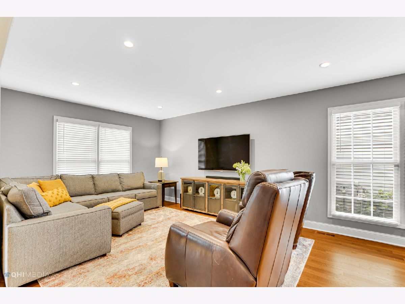
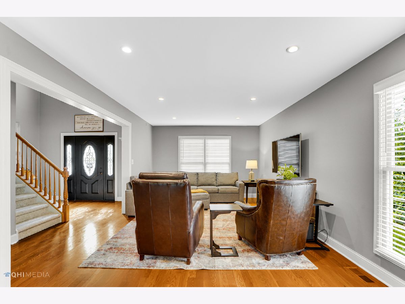
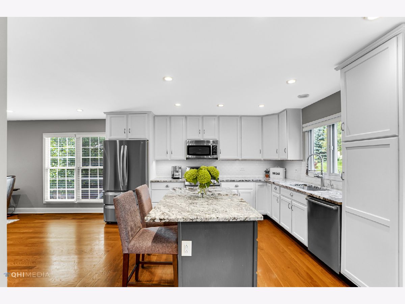
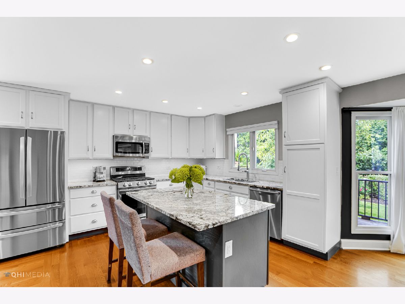
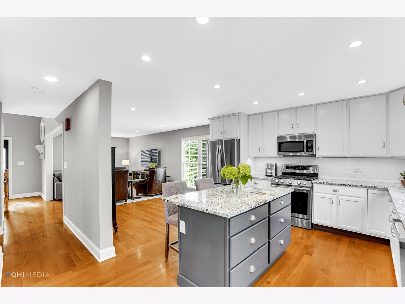
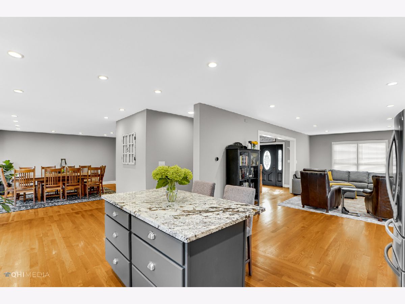
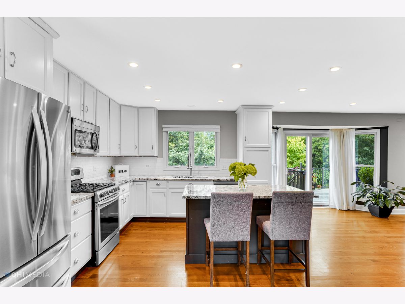
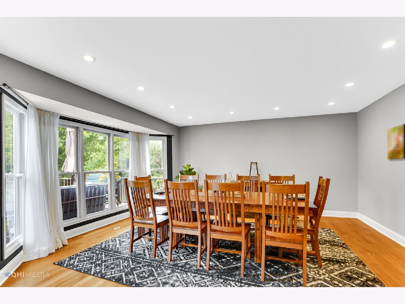
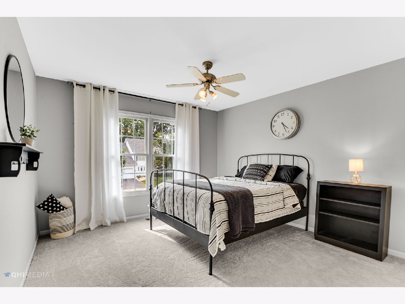
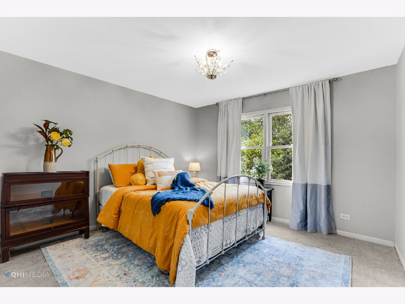
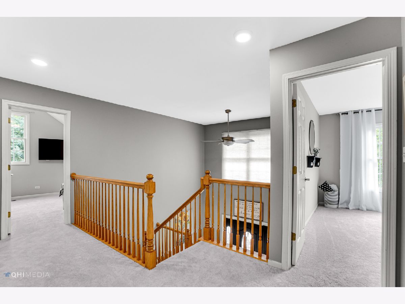
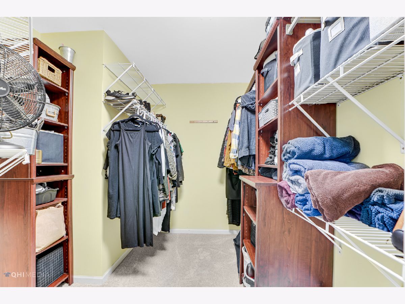
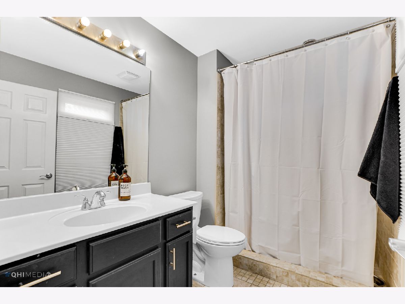
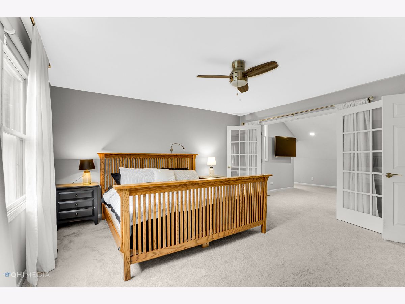
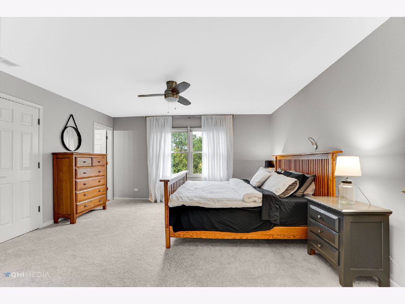
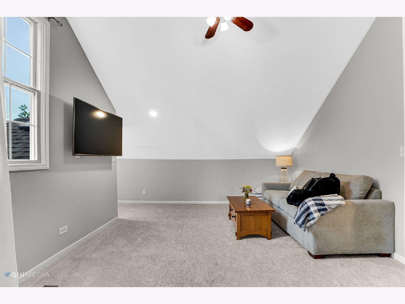
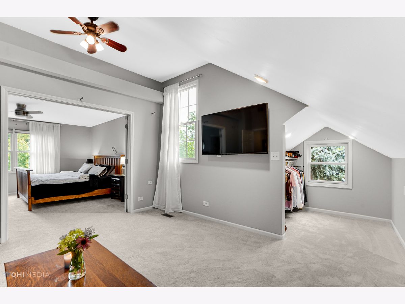
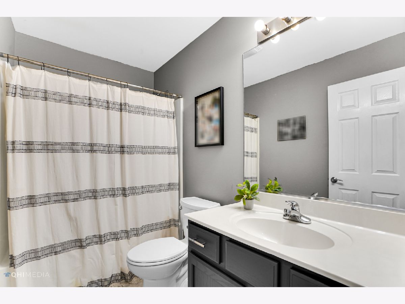
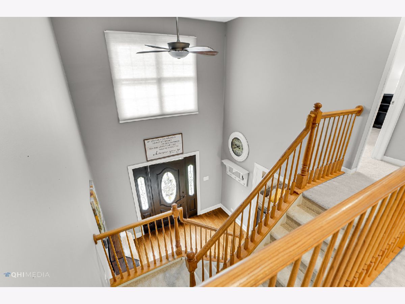
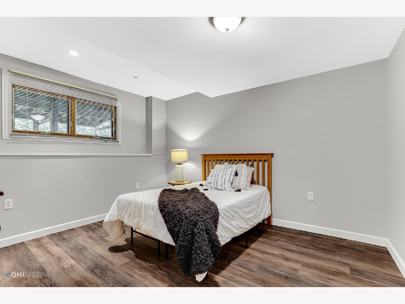
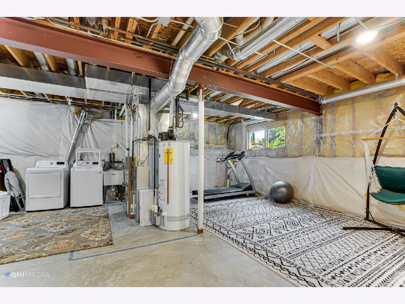
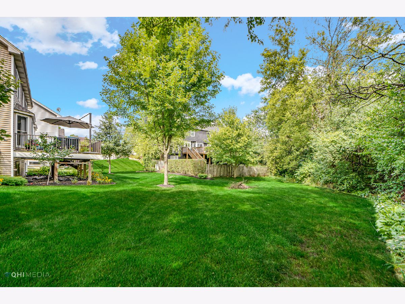
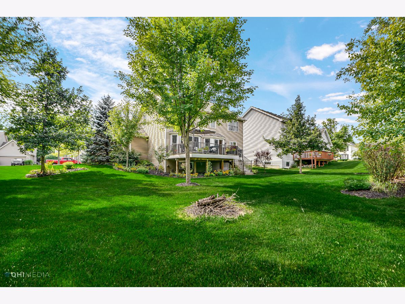
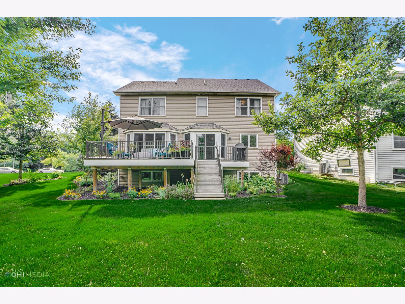
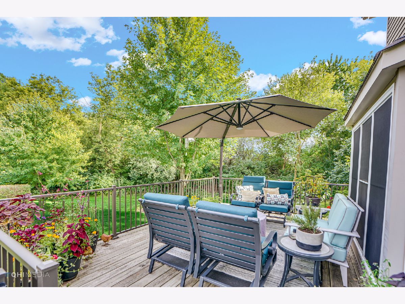
Room Specifics
Total Bedrooms: 5
Bedrooms Above Ground: 4
Bedrooms Below Ground: 1
Dimensions: —
Floor Type: —
Dimensions: —
Floor Type: —
Dimensions: —
Floor Type: —
Dimensions: —
Floor Type: —
Full Bathrooms: 3
Bathroom Amenities: —
Bathroom in Basement: 0
Rooms: —
Basement Description: Partially Finished
Other Specifics
| 2 | |
| — | |
| Asphalt | |
| — | |
| — | |
| 80 X 120 X 60 X 120 | |
| — | |
| — | |
| — | |
| — | |
| Not in DB | |
| — | |
| — | |
| — | |
| — |
Tax History
| Year | Property Taxes |
|---|---|
| 2008 | $7,100 |
| 2022 | $9,161 |
Contact Agent
Nearby Similar Homes
Nearby Sold Comparables
Contact Agent
Listing Provided By
RE/MAX Action



