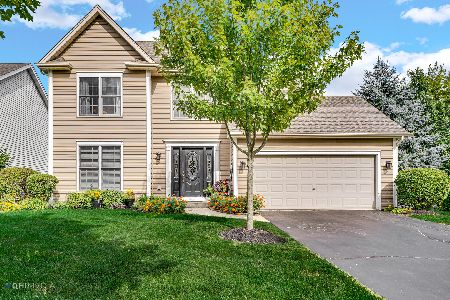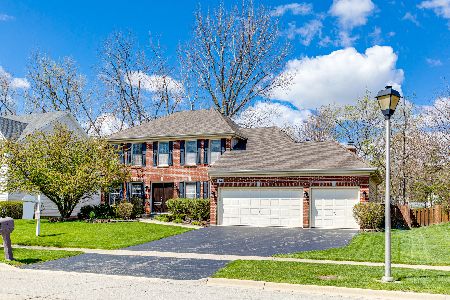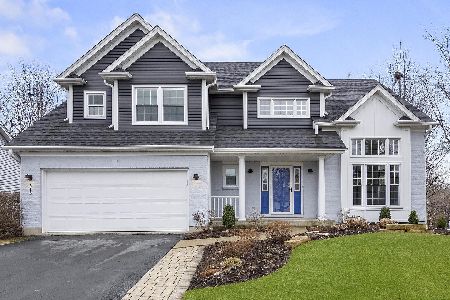501 Meadowview Drive, West Chicago, Illinois 60185
$330,000
|
Sold
|
|
| Status: | Closed |
| Sqft: | 2,147 |
| Cost/Sqft: | $156 |
| Beds: | 3 |
| Baths: | 4 |
| Year Built: | 1999 |
| Property Taxes: | $9,898 |
| Days On Market: | 2500 |
| Lot Size: | 0,22 |
Description
Spectacular home in beautiful Prairie Meadows. Clean as a whistle and ready to move in! You'll love the expanded family room with fireplace, hardwood floors throughout the main floor, new quartz countertops, the entire house painted in 2019, and the coolest finished basement I've seen in a while. Nice sized master bedroom will accommodate king size furniture. Other nice features include professionally landscape yard, 25X14 brick paver patio, irrigation system, full bath in the basement, awesome rec room and bar area (Both TV's & TV's electronics stay) and 110 sq ft of storage. See special features under additional information. You won't be disappointed that you viewed this home.
Property Specifics
| Single Family | |
| — | |
| — | |
| 1999 | |
| Full | |
| — | |
| No | |
| 0.22 |
| Du Page | |
| Prairie Meadows | |
| 100 / Annual | |
| None | |
| Public | |
| Public Sewer | |
| 10321962 | |
| 0134109019 |
Nearby Schools
| NAME: | DISTRICT: | DISTANCE: | |
|---|---|---|---|
|
Grade School
Wegner Elementary School |
33 | — | |
|
Middle School
Leman Middle School |
33 | Not in DB | |
|
High School
Community High School |
94 | Not in DB | |
Property History
| DATE: | EVENT: | PRICE: | SOURCE: |
|---|---|---|---|
| 15 May, 2019 | Sold | $330,000 | MRED MLS |
| 16 Apr, 2019 | Under contract | $335,000 | MRED MLS |
| 27 Mar, 2019 | Listed for sale | $335,000 | MRED MLS |
Room Specifics
Total Bedrooms: 3
Bedrooms Above Ground: 3
Bedrooms Below Ground: 0
Dimensions: —
Floor Type: Carpet
Dimensions: —
Floor Type: Carpet
Full Bathrooms: 4
Bathroom Amenities: —
Bathroom in Basement: 1
Rooms: Eating Area,Utility Room-Lower Level,Recreation Room
Basement Description: Finished
Other Specifics
| 2 | |
| — | |
| Asphalt | |
| Patio, Brick Paver Patio | |
| Corner Lot | |
| 80 X 120 | |
| — | |
| Full | |
| Bar-Wet, Hardwood Floors | |
| Range, Microwave, Dishwasher, Refrigerator, Washer, Dryer, Disposal, Stainless Steel Appliance(s) | |
| Not in DB | |
| Sidewalks, Street Lights, Street Paved | |
| — | |
| — | |
| Attached Fireplace Doors/Screen, Gas Log |
Tax History
| Year | Property Taxes |
|---|---|
| 2019 | $9,898 |
Contact Agent
Nearby Similar Homes
Nearby Sold Comparables
Contact Agent
Listing Provided By
Berkshire Hathaway HomeServices Starck Real Estate







