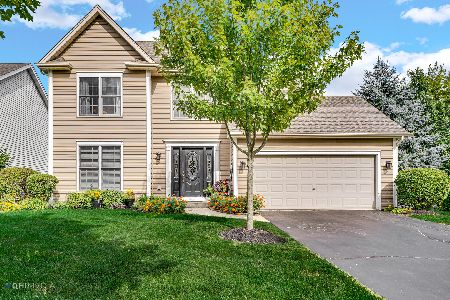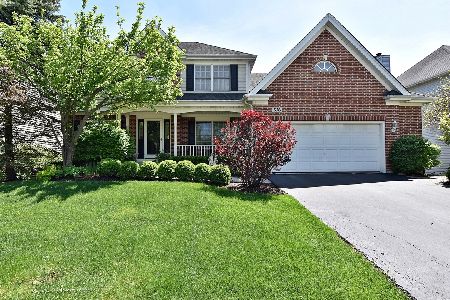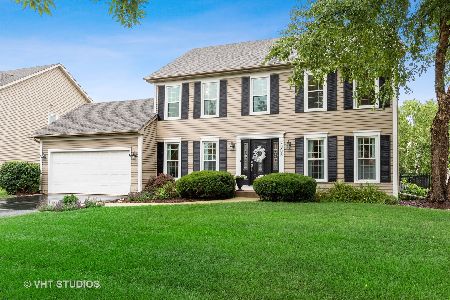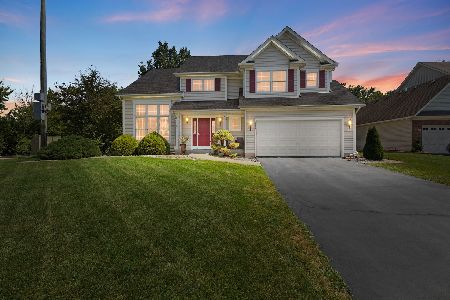516 Meadowview Drive, West Chicago, Illinois 60185
$465,000
|
Sold
|
|
| Status: | Closed |
| Sqft: | 2,291 |
| Cost/Sqft: | $190 |
| Beds: | 3 |
| Baths: | 4 |
| Year Built: | 1997 |
| Property Taxes: | $9,692 |
| Days On Market: | 1026 |
| Lot Size: | 0,22 |
Description
HELLO BEAUTIFUL! 516 Meadowview is stunning inside & out! Professionally landscaped yard boosts the curb appeal. Upon entry, gorgeous hardwood floors, new paint (2023) & new carpet (2023) throughout welcome you. Vaulted ceilings in the living room and large windows in the dining room fill the home with natural light. The updates keep coming in the spectacular, on-trend kitchen with all stainless-steel appliances, honed Carrera marble backsplash and steel gray granite counters with a leather finish (2023). The eat-in area provides access to the deck for warm weather meals. Family room's wood burning fireplace with brick surround is a cozy welcome on cool nights. Up the open staircase is the loft overlooking the backyard, waiting to become your home office or study/play room. Large primary bedroom with big walk-in closet. Relaxing primary bath boasts soaking tub, dual sinks and separate shower. Two more generous bedrooms and a full hall bath complete the 2nd floor. You won't want to miss the walk-out basement! Large recreation room with built-in cabinetry, wet-bar and full bath. Warm weather entertaining is easy here with access to the stamped concrete patio and fully fenced backyard. Large laundry / mechanical room provides plenty of storage. Walking distance to Timber Ridge Forest Preserve and near Sonny Acres Farm. Commuters will appreciate short drives to I88 and West Chicago Metra Station. This one is simply to beautiful to miss! ***MULTIPLE OFFER SITUATION. HIGHEST AND BEST DUE BY NOON, MONDAY, APRIL 10TH DUE TO THE HOLIDAY***
Property Specifics
| Single Family | |
| — | |
| — | |
| 1997 | |
| — | |
| — | |
| No | |
| 0.22 |
| Du Page | |
| Prairie Meadows | |
| 200 / Annual | |
| — | |
| — | |
| — | |
| 11752260 | |
| 0134110021 |
Nearby Schools
| NAME: | DISTRICT: | DISTANCE: | |
|---|---|---|---|
|
Grade School
Wegner Elementary School |
33 | — | |
|
Middle School
Leman Middle School |
33 | Not in DB | |
|
High School
Community High School |
94 | Not in DB | |
Property History
| DATE: | EVENT: | PRICE: | SOURCE: |
|---|---|---|---|
| 15 May, 2023 | Sold | $465,000 | MRED MLS |
| 11 Apr, 2023 | Under contract | $435,000 | MRED MLS |
| 5 Apr, 2023 | Listed for sale | $435,000 | MRED MLS |
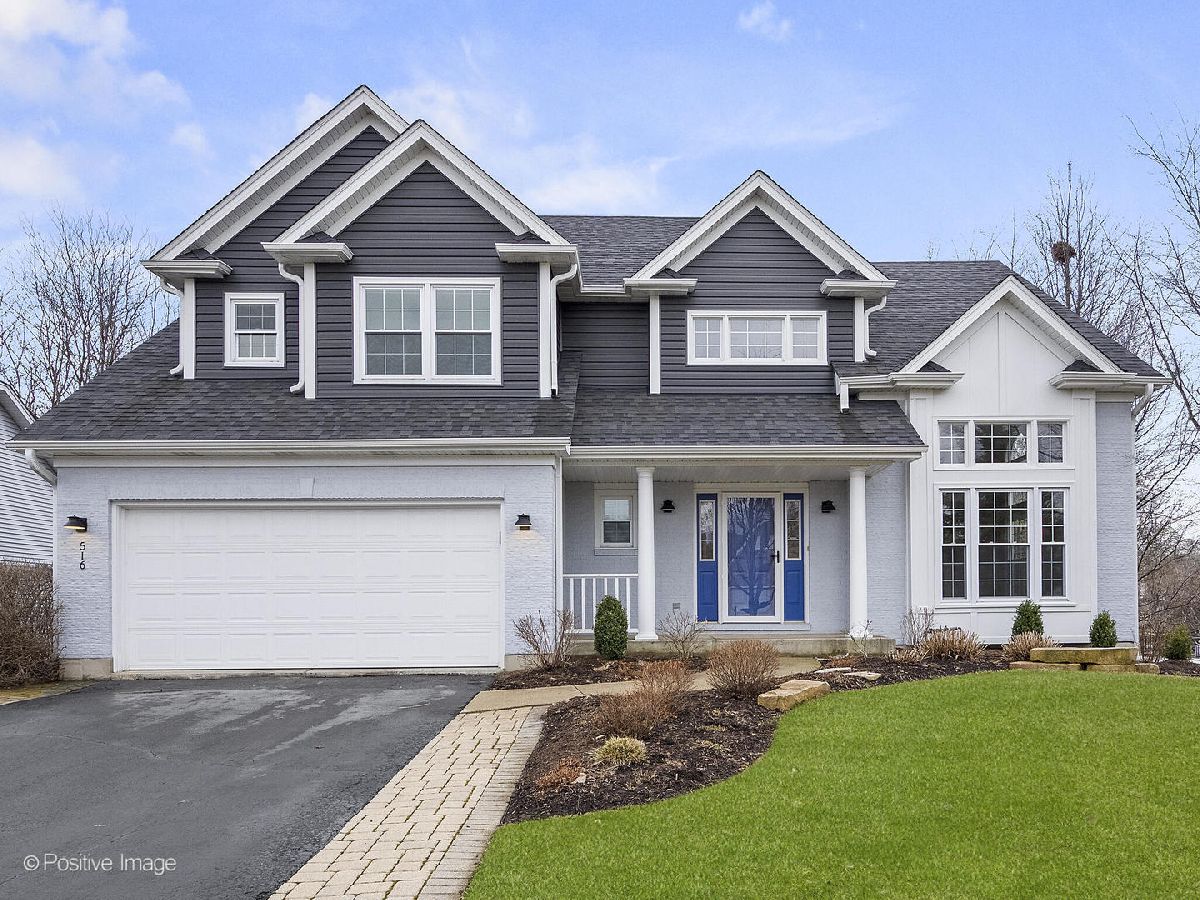
Room Specifics
Total Bedrooms: 3
Bedrooms Above Ground: 3
Bedrooms Below Ground: 0
Dimensions: —
Floor Type: —
Dimensions: —
Floor Type: —
Full Bathrooms: 4
Bathroom Amenities: —
Bathroom in Basement: 1
Rooms: —
Basement Description: Finished,Exterior Access
Other Specifics
| 2 | |
| — | |
| Asphalt | |
| — | |
| — | |
| 120X75X139.6X77 | |
| — | |
| — | |
| — | |
| — | |
| Not in DB | |
| — | |
| — | |
| — | |
| — |
Tax History
| Year | Property Taxes |
|---|---|
| 2023 | $9,692 |
Contact Agent
Nearby Similar Homes
Nearby Sold Comparables
Contact Agent
Listing Provided By
RE/MAX Suburban


