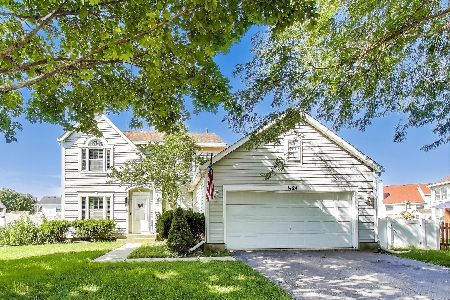1425 Walnut Creek Drive, Elgin, Illinois 60123
$298,000
|
Sold
|
|
| Status: | Closed |
| Sqft: | 2,571 |
| Cost/Sqft: | $116 |
| Beds: | 4 |
| Baths: | 4 |
| Year Built: | 1999 |
| Property Taxes: | $8,231 |
| Days On Market: | 2153 |
| Lot Size: | 0,24 |
Description
SELLER SAYS SELL! BRING ME AN OFFER! Large beautiful sunny home 4 beds with full finished basement 3 full baths and 1/2 baths, high ceilings, butlers pantry large kitchen. Laundry on 1st Floor. Open space concept perfect for entertaining, large family room with fireplace for those cold nights Four bedrooms on second level and a beautiful spacious foyer. Finished basement has a full bath, one bedroom plus two additional rooms, a dry bar and huge family room.
Property Specifics
| Single Family | |
| — | |
| — | |
| 1999 | |
| Full | |
| — | |
| No | |
| 0.24 |
| Kane | |
| — | |
| 100 / Annual | |
| None | |
| Lake Michigan | |
| Public Sewer | |
| 10655428 | |
| 0633179001 |
Property History
| DATE: | EVENT: | PRICE: | SOURCE: |
|---|---|---|---|
| 29 Sep, 2020 | Sold | $298,000 | MRED MLS |
| 22 Jul, 2020 | Under contract | $298,000 | MRED MLS |
| — | Last price change | $290,000 | MRED MLS |
| 4 Mar, 2020 | Listed for sale | $299,999 | MRED MLS |
Room Specifics
Total Bedrooms: 5
Bedrooms Above Ground: 4
Bedrooms Below Ground: 1
Dimensions: —
Floor Type: Carpet
Dimensions: —
Floor Type: Carpet
Dimensions: —
Floor Type: Carpet
Dimensions: —
Floor Type: —
Full Bathrooms: 4
Bathroom Amenities: —
Bathroom in Basement: 1
Rooms: Bonus Room,Bedroom 5,Breakfast Room,Family Room,Foyer,Walk In Closet
Basement Description: Finished
Other Specifics
| 2 | |
| — | |
| Brick | |
| Deck | |
| Corner Lot | |
| 10318 | |
| — | |
| Full | |
| — | |
| Range, Dishwasher, Refrigerator, Washer, Dryer | |
| Not in DB | |
| — | |
| — | |
| — | |
| Wood Burning |
Tax History
| Year | Property Taxes |
|---|---|
| 2020 | $8,231 |
Contact Agent
Nearby Sold Comparables
Contact Agent
Listing Provided By
Baird & Warner - Schaumburg






