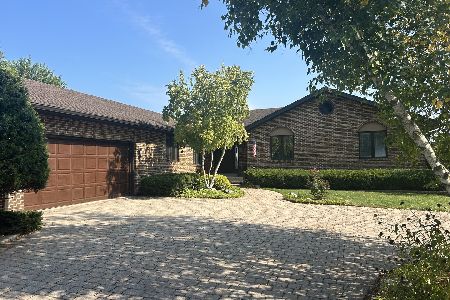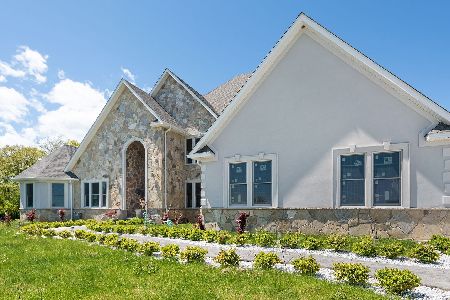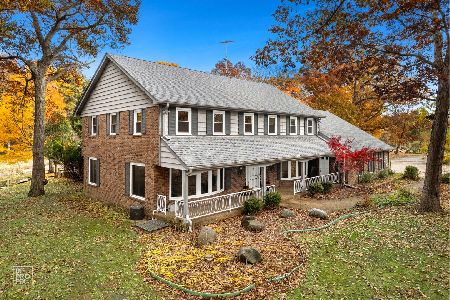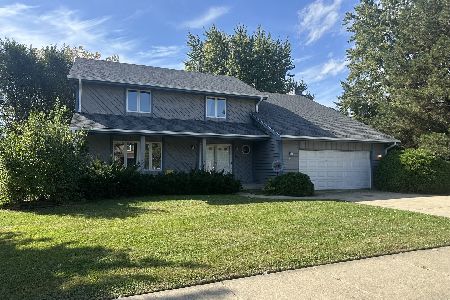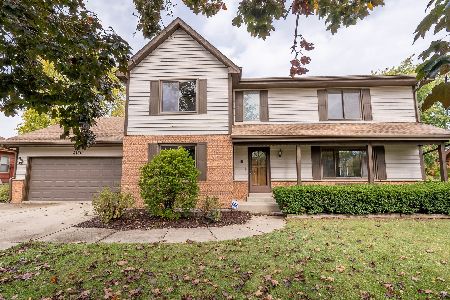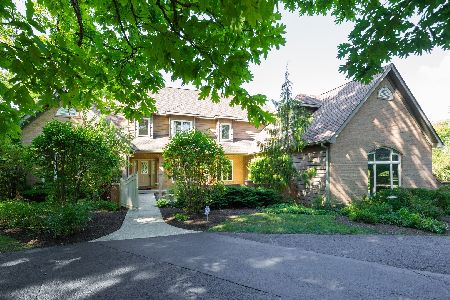14576 Crabapple Drive, Wadsworth, Illinois 60083
$630,900
|
Sold
|
|
| Status: | Closed |
| Sqft: | 3,785 |
| Cost/Sqft: | $172 |
| Beds: | 5 |
| Baths: | 5 |
| Year Built: | 1991 |
| Property Taxes: | $13,454 |
| Days On Market: | 1155 |
| Lot Size: | 1,12 |
Description
Exceptional executive custom home tucked away on private 1.25 acre cul-de-sac. A must see with recently upgraded millwork including coffered ceilings, wainscotting & shiplap detail plus modern baths, hardwood & crown detail. Prestigious Wadsworth Woods falls within the top rated school district. 1st floor master suite plus additional 2nd floor master. Heated 4 car side load garage. 4.1 baths.New custom concrete circular expanded driveway. Full Walk-out finished lower level adds lots of living space and great nanny or in-law living quarters! 2 fireplaces - Family room, detailed beverage service area & must see walk-in pantry.* see detailed floorplans & aerial in photos! Breathtaking outdoor backyard for our nature lover includes private screened gazebo, professionally nurtured landscaping and large decking. Move in ready for today's modern buyer. Minutes to Rt 41, IL294, shopping/golf/beaches/popular dining at the Shanty.
Property Specifics
| Single Family | |
| — | |
| — | |
| 1991 | |
| — | |
| CUSTOM | |
| No | |
| 1.12 |
| Lake | |
| Wadsworth Woods | |
| 0 / Not Applicable | |
| — | |
| — | |
| — | |
| 11630503 | |
| 03351040190000 |
Property History
| DATE: | EVENT: | PRICE: | SOURCE: |
|---|---|---|---|
| 16 Mar, 2018 | Sold | $442,508 | MRED MLS |
| 31 Jan, 2018 | Under contract | $459,900 | MRED MLS |
| — | Last price change | $469,900 | MRED MLS |
| 8 Dec, 2017 | Listed for sale | $469,900 | MRED MLS |
| 30 Nov, 2022 | Sold | $630,900 | MRED MLS |
| 3 Oct, 2022 | Under contract | $649,900 | MRED MLS |
| — | Last price change | $659,900 | MRED MLS |
| 14 Sep, 2022 | Listed for sale | $659,900 | MRED MLS |
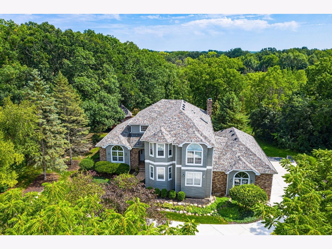
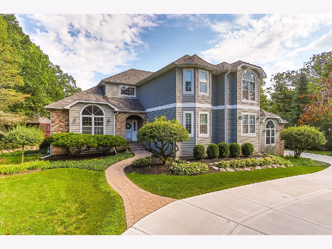
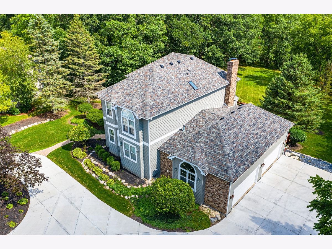
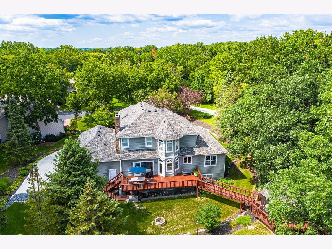
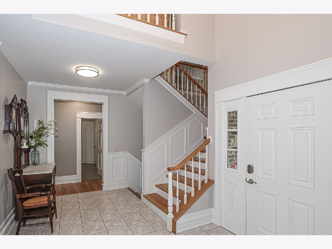
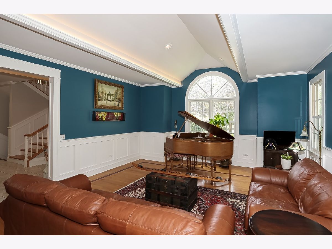
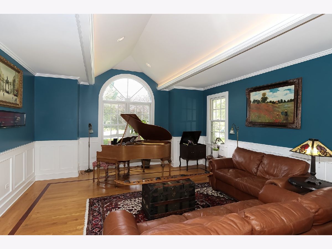
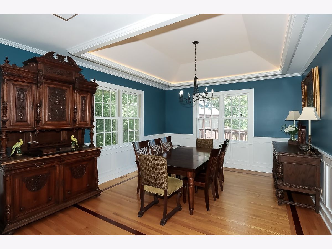
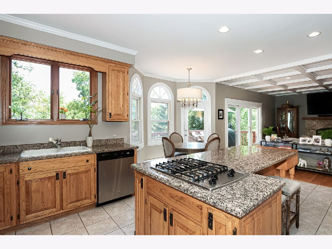
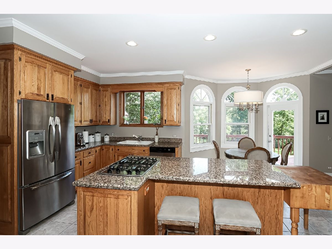
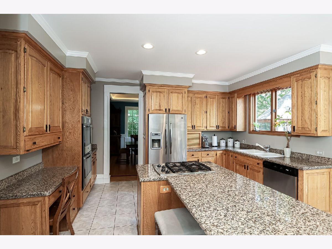
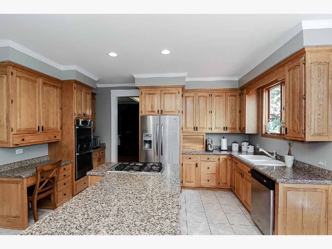
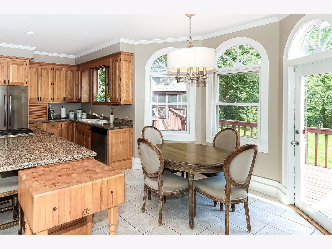
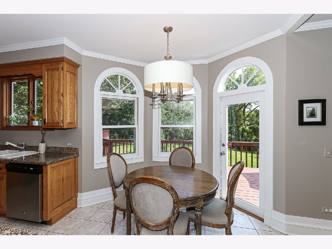
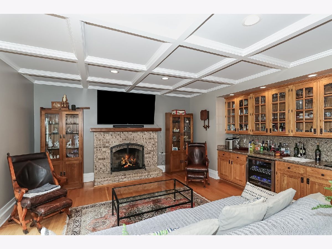
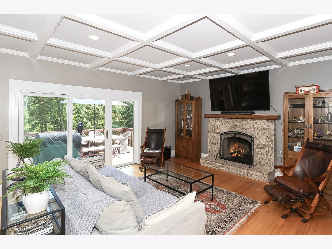
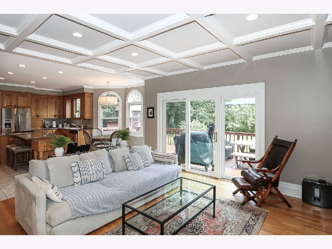
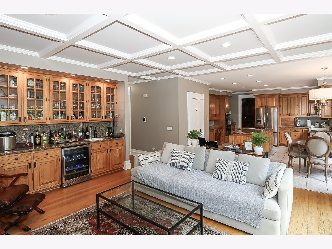
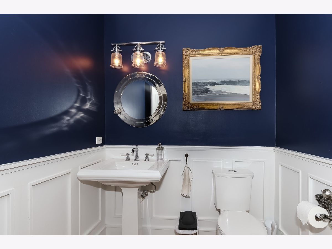
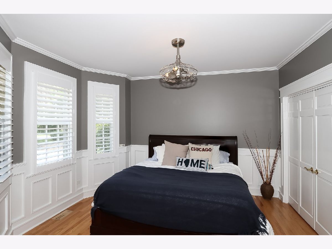
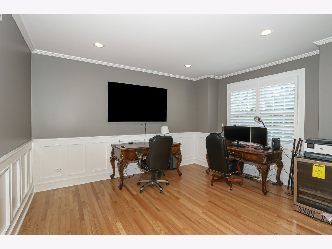
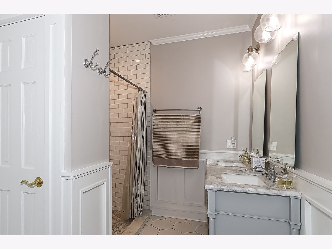
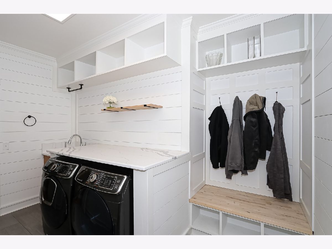
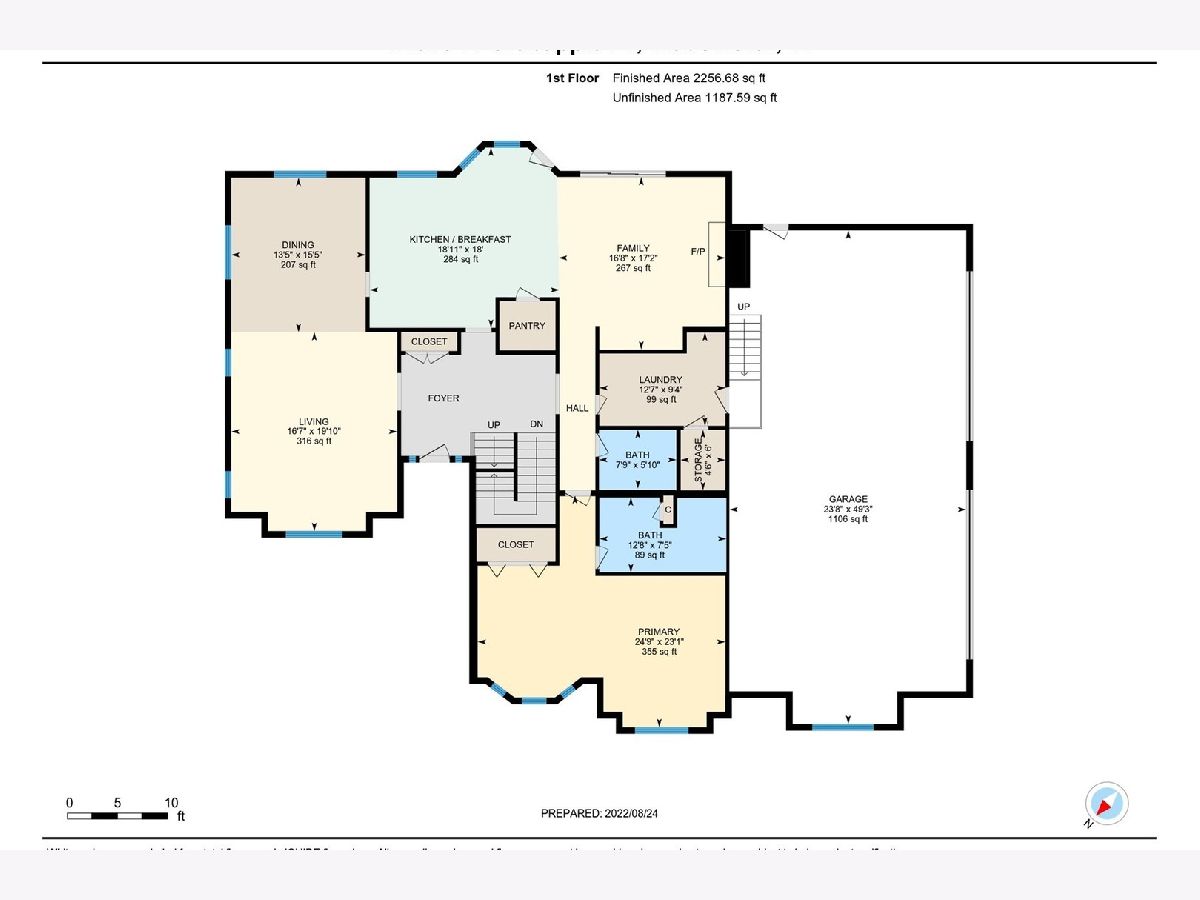
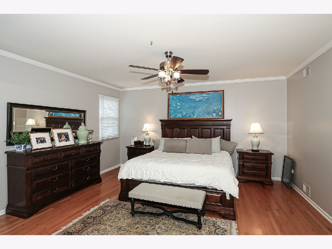
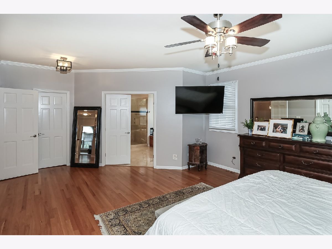
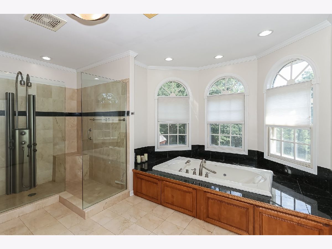
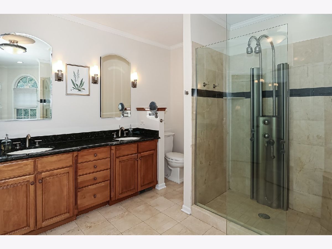
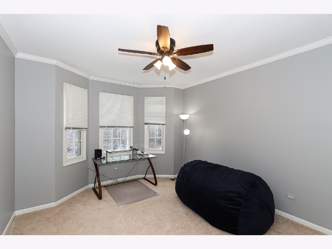
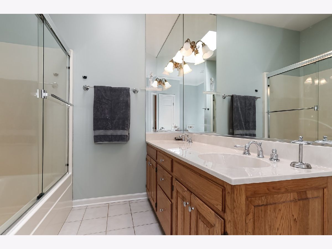
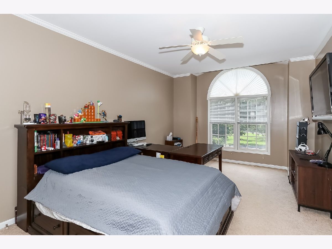
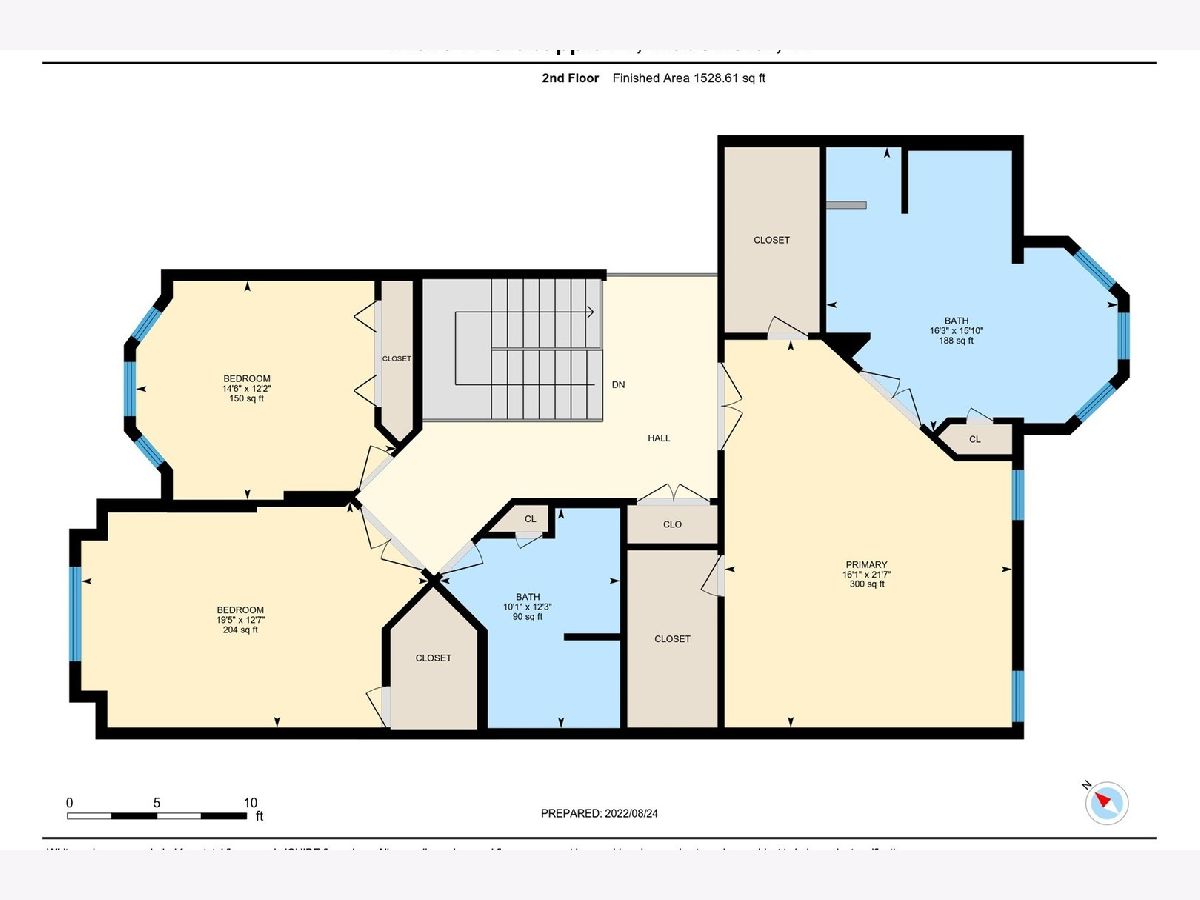
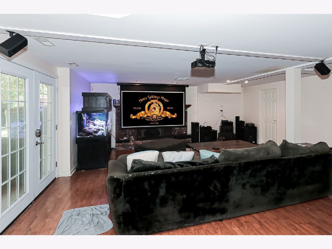
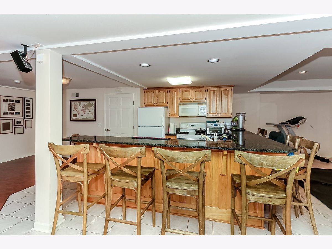
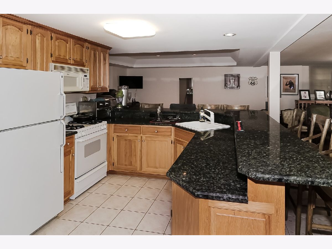
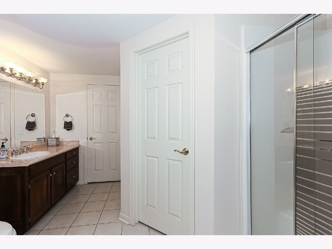
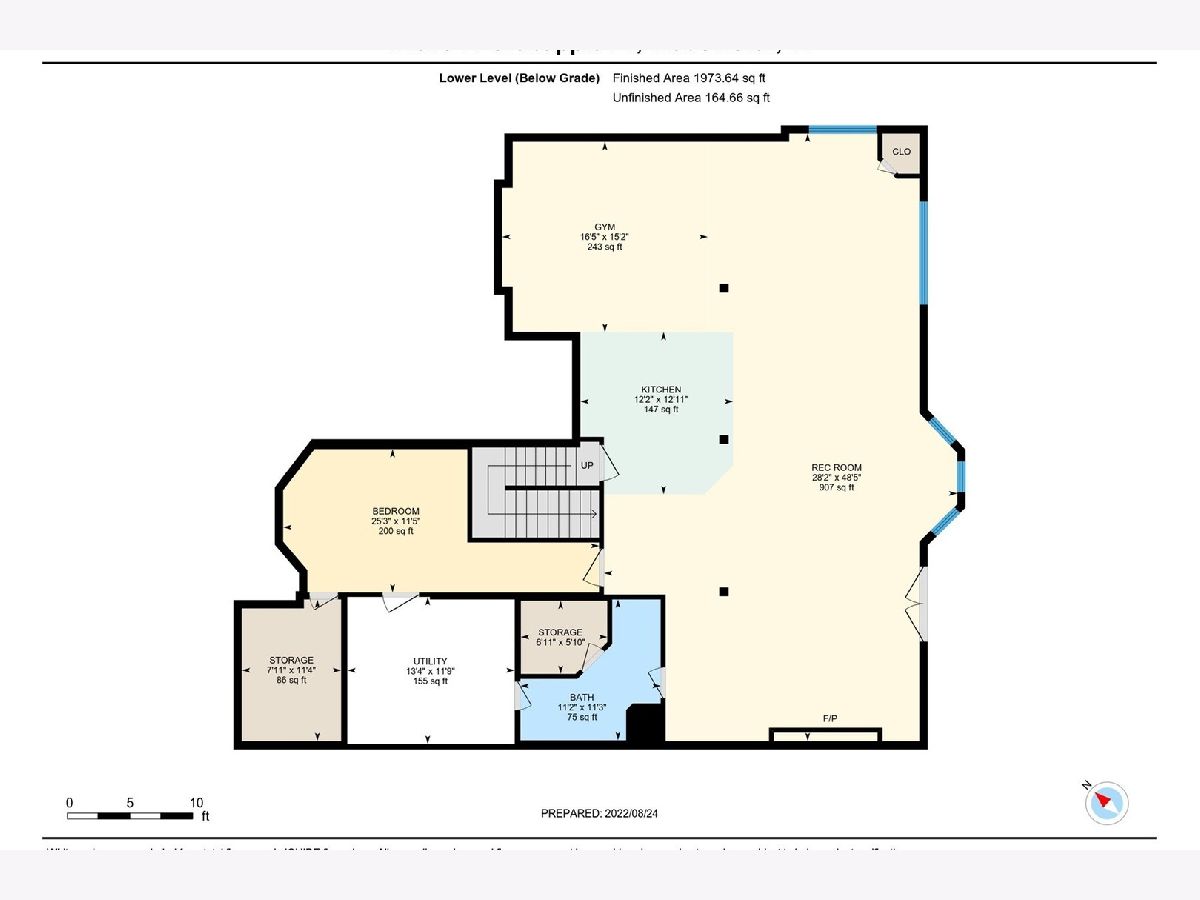
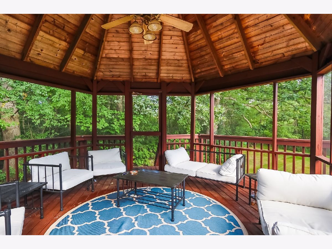
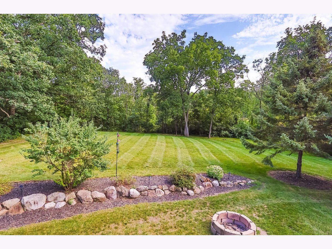
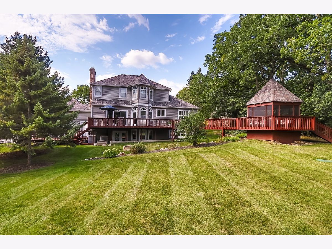
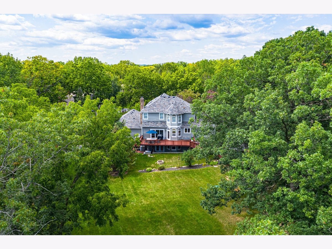
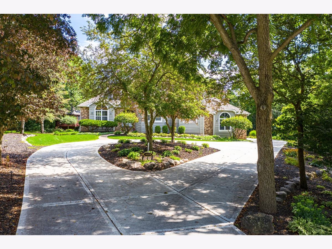
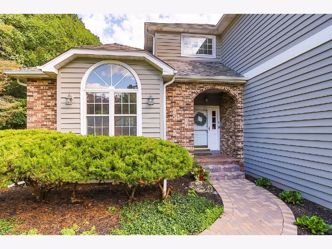
Room Specifics
Total Bedrooms: 5
Bedrooms Above Ground: 5
Bedrooms Below Ground: 0
Dimensions: —
Floor Type: —
Dimensions: —
Floor Type: —
Dimensions: —
Floor Type: —
Dimensions: —
Floor Type: —
Full Bathrooms: 5
Bathroom Amenities: Whirlpool,Separate Shower,Double Sink,Full Body Spray Shower,Soaking Tub
Bathroom in Basement: 1
Rooms: —
Basement Description: Finished,Sub-Basement,Exterior Access,Rec/Family Area
Other Specifics
| 4 | |
| — | |
| Concrete,Circular | |
| — | |
| — | |
| 350X449X36X234 | |
| — | |
| — | |
| — | |
| — | |
| Not in DB | |
| — | |
| — | |
| — | |
| — |
Tax History
| Year | Property Taxes |
|---|---|
| 2018 | $12,021 |
| 2022 | $13,454 |
Contact Agent
Nearby Similar Homes
Nearby Sold Comparables
Contact Agent
Listing Provided By
RE/MAX Showcase

