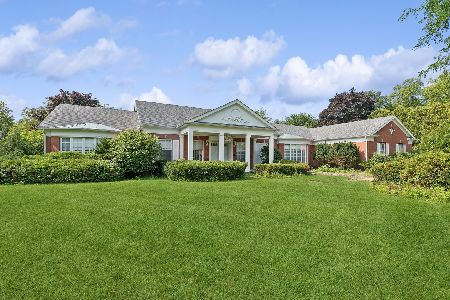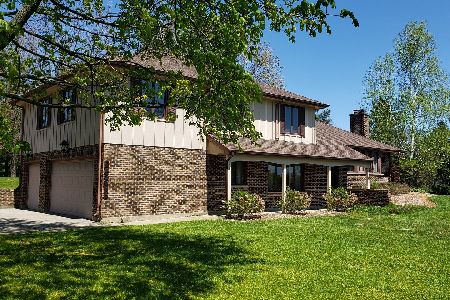1459 Thor Drive, Inverness, Illinois 60067
$525,000
|
Sold
|
|
| Status: | Closed |
| Sqft: | 2,594 |
| Cost/Sqft: | $223 |
| Beds: | 4 |
| Baths: | 4 |
| Year Built: | 1986 |
| Property Taxes: | $15,937 |
| Days On Market: | 2175 |
| Lot Size: | 1,14 |
Description
Seemingly...Even the god of Thunder & Lightning feels it is a great idea to check out this special home on THOR! Open Sunday 2/23 from 12:00-3:00 pm. Rates are ridiculously low, and this home is primed for a new owner. There are more than 5,000 share feet of tastefully finished space to enjoy between the main and lower levels. Tons of natural light all day long, especially through the southern windows. Entertain to your heart's content inside or out with a spacious three season's room and three-tiered back deck and patio. Exceptionally maintained throughout. The home feeds to a fantastic school district. Three car attached garage, and an acre of land complete the package. Come visit this home fit for a Superhero like THOR!
Property Specifics
| Single Family | |
| — | |
| Ranch | |
| 1986 | |
| Full,Walkout | |
| — | |
| No | |
| 1.14 |
| Cook | |
| — | |
| — / Not Applicable | |
| None | |
| Private Well | |
| Septic-Private | |
| 10644096 | |
| 02281010100000 |
Nearby Schools
| NAME: | DISTRICT: | DISTANCE: | |
|---|---|---|---|
|
Grade School
Marion Jordan Elementary School |
15 | — | |
|
Middle School
Walter R Sundling Junior High Sc |
15 | Not in DB | |
|
High School
Wm Fremd High School |
211 | Not in DB | |
Property History
| DATE: | EVENT: | PRICE: | SOURCE: |
|---|---|---|---|
| 29 Jun, 2020 | Sold | $525,000 | MRED MLS |
| 22 May, 2020 | Under contract | $579,000 | MRED MLS |
| 21 Feb, 2020 | Listed for sale | $579,000 | MRED MLS |
Room Specifics
Total Bedrooms: 4
Bedrooms Above Ground: 4
Bedrooms Below Ground: 0
Dimensions: —
Floor Type: Carpet
Dimensions: —
Floor Type: Carpet
Dimensions: —
Floor Type: Carpet
Full Bathrooms: 4
Bathroom Amenities: Whirlpool,Separate Shower
Bathroom in Basement: 1
Rooms: Recreation Room,Family Room,Foyer,Storage,Deck,Sun Room
Basement Description: Finished
Other Specifics
| 3 | |
| Concrete Perimeter | |
| Asphalt,Brick | |
| Balcony, Deck, Patio, Brick Paver Patio | |
| Landscaped | |
| 150 X 330 | |
| Unfinished | |
| Full | |
| Vaulted/Cathedral Ceilings, Hardwood Floors, First Floor Laundry, First Floor Full Bath, Walk-In Closet(s) | |
| Double Oven, Microwave, Dishwasher, Refrigerator, Washer, Dryer, Disposal, Stainless Steel Appliance(s), Water Softener Owned | |
| Not in DB | |
| Street Paved | |
| — | |
| — | |
| Wood Burning |
Tax History
| Year | Property Taxes |
|---|---|
| 2020 | $15,937 |
Contact Agent
Nearby Similar Homes
Nearby Sold Comparables
Contact Agent
Listing Provided By
Baird & Warner








