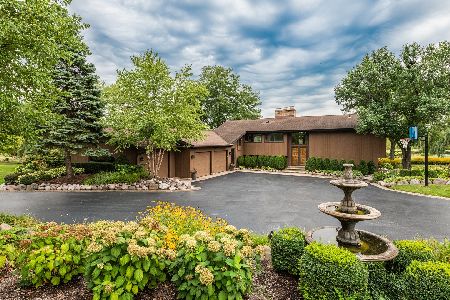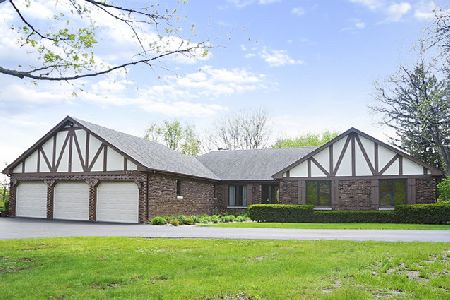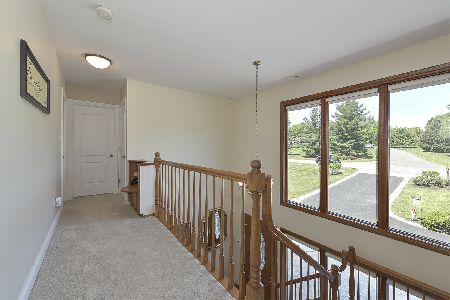1439 Thor Drive, Inverness, Illinois 60067
$625,000
|
Sold
|
|
| Status: | Closed |
| Sqft: | 2,957 |
| Cost/Sqft: | $219 |
| Beds: | 4 |
| Baths: | 4 |
| Year Built: | 1985 |
| Property Taxes: | $15,257 |
| Days On Market: | 2205 |
| Lot Size: | 1,08 |
Description
This completely updated and open floorplan will amaze you! The tranquil setting overlooks the lake and private rear yard. Cathedral ceiling in great room & volume ceilings in library, kitchen and dining room. Updated kitchen with high-end appliances, granite eating island and slider to brick paver patio. Also a newer composite deck off great room. Master bedroom with newer bath, 2 walk-in closets and fabulous vistas. Two additional generous bedrooms on main level with a hall bath. A generous recreation room in the lower level walkout plus a fourth bedroom and full bath. Newer roof, updated energy efficient furnaces, water heater, roof, and more. Come enjoy this home!
Property Specifics
| Single Family | |
| — | |
| Ranch | |
| 1985 | |
| Walkout | |
| CUSTOM | |
| Yes | |
| 1.08 |
| Cook | |
| — | |
| — / Not Applicable | |
| None | |
| Private Well | |
| Septic-Private, Overhead Sewers | |
| 10617367 | |
| 02281010120000 |
Nearby Schools
| NAME: | DISTRICT: | DISTANCE: | |
|---|---|---|---|
|
Grade School
Marion Jordan Elementary School |
15 | — | |
|
Middle School
Walter R Sundling Junior High Sc |
15 | Not in DB | |
|
High School
Wm Fremd High School |
211 | Not in DB | |
Property History
| DATE: | EVENT: | PRICE: | SOURCE: |
|---|---|---|---|
| 22 Apr, 2020 | Sold | $625,000 | MRED MLS |
| 11 Feb, 2020 | Under contract | $649,000 | MRED MLS |
| 23 Jan, 2020 | Listed for sale | $649,000 | MRED MLS |
Room Specifics
Total Bedrooms: 4
Bedrooms Above Ground: 4
Bedrooms Below Ground: 0
Dimensions: —
Floor Type: Carpet
Dimensions: —
Floor Type: Carpet
Dimensions: —
Floor Type: Carpet
Full Bathrooms: 4
Bathroom Amenities: Separate Shower
Bathroom in Basement: 1
Rooms: Recreation Room,Foyer,Library
Basement Description: Finished,Crawl
Other Specifics
| 2 | |
| Concrete Perimeter | |
| — | |
| Deck, Brick Paver Patio, Storms/Screens | |
| Lake Front,Pond(s),Water Rights,Water View | |
| 87X352X202X330 | |
| — | |
| Full | |
| Vaulted/Cathedral Ceilings, Skylight(s), First Floor Bedroom, First Floor Laundry, First Floor Full Bath, Walk-In Closet(s) | |
| Range, Microwave, Dishwasher, High End Refrigerator, Washer, Dryer, Disposal, Stainless Steel Appliance(s) | |
| Not in DB | |
| Lake, Street Paved | |
| — | |
| — | |
| — |
Tax History
| Year | Property Taxes |
|---|---|
| 2020 | $15,257 |
Contact Agent
Nearby Similar Homes
Nearby Sold Comparables
Contact Agent
Listing Provided By
Jameson Sotheby's Intl Realty









