1460 Greenwood Avenue, Deerfield, Illinois 60015
$1,785,000
|
Sold
|
|
| Status: | Closed |
| Sqft: | 6,210 |
| Cost/Sqft: | $289 |
| Beds: | 5 |
| Baths: | 5 |
| Year Built: | 2011 |
| Property Taxes: | $42,070 |
| Days On Market: | 291 |
| Lot Size: | 0,54 |
Description
Stunning Custom Home Backing to Woodland Park! No detail has been spared in this exceptional 6 bedroom, 4 full and 1 half bath residence, perfectly situated on a prime 1/2-acre lot backing to Woodland Park. Thoughtfully designed with high-end finishes, soaring ceilings, and expansive windows, this home offers a seamless blend of elegance and functionality. The center-entry foyer welcomes you with slate flooring and opens to a beautifully appointed living room featuring a coffered ceiling, built-ins and a fireplace. The living room flows effortlessly into the formal dining room, complete with a butler's pantry. A private home office with French doors, a tray ceiling and custom built-ins provides the perfect work-from-home space. The gourmet kitchen is a chef's dream, showcasing custom wood cabinetry, brand-new Lumataj Quartz countertops & backsplash, a large center island, stainless steel high-end appliances, walk-in organized pantry and an eat-in area with sliding doors leading to the patio. Open to the kitchen, the inviting great room boasts a wood-beamed ceiling, a striking stone fireplace and additional set of sliders out to rear patio & yard. A well-designed mudroom with built-ins, laundry, a dog bath and access to 3-car heated garage plus extra 1-car garage adds to the home's functionality. The second floor features a light-filled hallway leading to a luxurious primary suite, complete with a double-sided fireplace, automated window treatments and a sitting room with custom white built-ins, a coffee bar, surround sound and access to a private terrace overlooking the scenic backyard. A large professionally designed walk-in closet offers exceptional storage. The spa-like primary bath includes heated floors, double sinks, a whirlpool tub, large walk-in steam shower with wall sprays, heated towel rack and a private commode closet. Four additional generous-sized bedrooms, including two that share a Jack & Jill bath, while the remaining two share a hall bath. Spacious laundry room with built-ins plus a huge walk-in storage closet complete the second level. The lower level offers an expansive recreation room with an arts & crafts area, a sixth bedroom with a full bath, a home theater, an exercise room with a sauna and abundant storage space. The professionally landscaped, fully fenced backyard is an entertainer's dream, featuring an expansive brick paver patio with an outdoor kitchen, pergola, built-in stone fire pit and hot tub. This luxury home sits on a prime lot and backs up to beautiful Woodland Park with 17 acres of walking/bike paths, a playground, a picnic pavilion and sports fields. Recent home upgrades include: Kitchen remodel, all new lighting, newly painted interior, new carpet and major updates to landscaping. This is one that should not be missed!
Property Specifics
| Single Family | |
| — | |
| — | |
| 2011 | |
| — | |
| — | |
| No | |
| 0.54 |
| Lake | |
| — | |
| 0 / Not Applicable | |
| — | |
| — | |
| — | |
| 12323849 | |
| 16291120140000 |
Nearby Schools
| NAME: | DISTRICT: | DISTANCE: | |
|---|---|---|---|
|
Grade School
Wilmot Elementary School |
109 | — | |
|
Middle School
Charles J Caruso Middle School |
109 | Not in DB | |
|
High School
Deerfield High School |
113 | Not in DB | |
Property History
| DATE: | EVENT: | PRICE: | SOURCE: |
|---|---|---|---|
| 23 May, 2025 | Sold | $1,785,000 | MRED MLS |
| 9 Apr, 2025 | Under contract | $1,795,000 | MRED MLS |
| 2 Apr, 2025 | Listed for sale | $1,795,000 | MRED MLS |
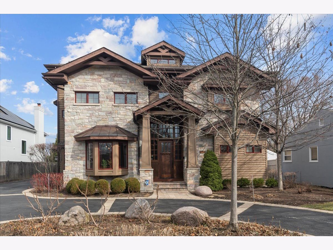
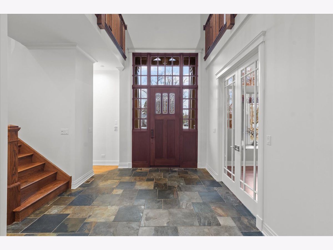
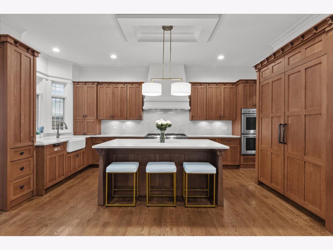
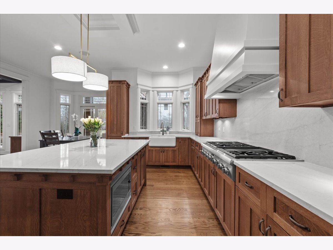
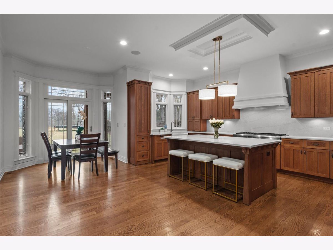
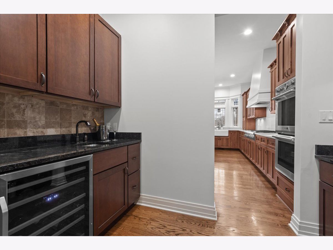
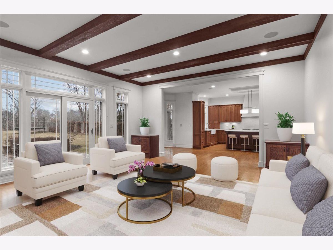
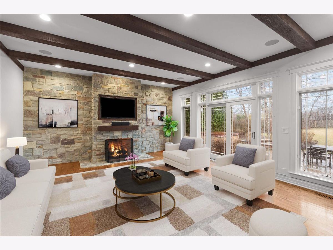
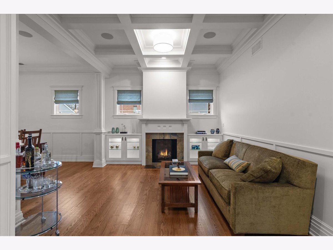
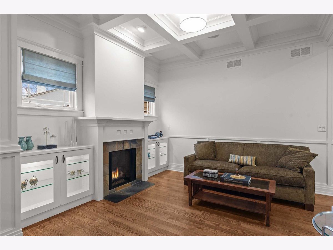
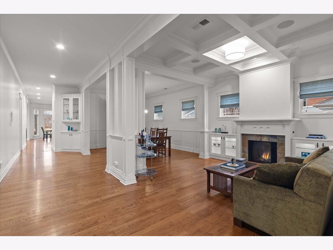
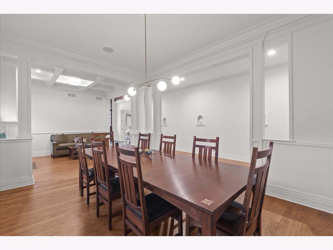
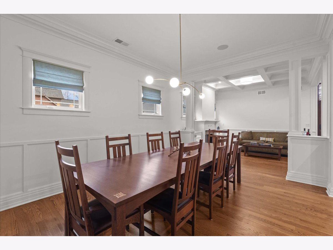
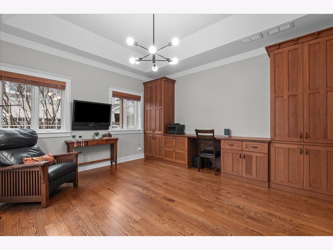
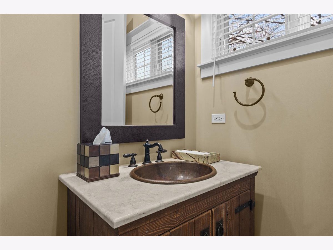
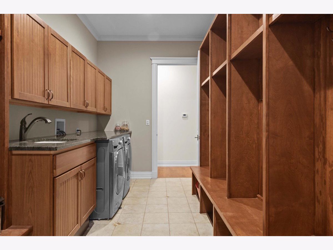
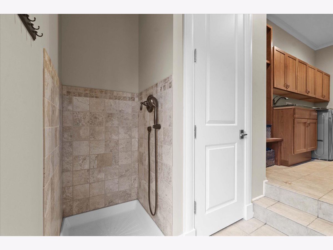
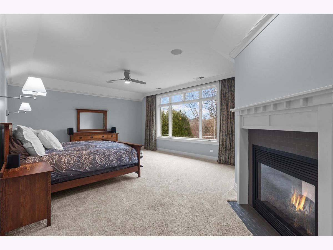
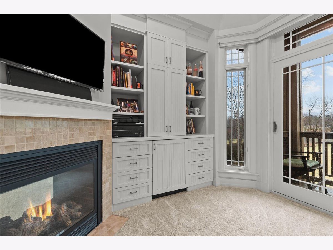
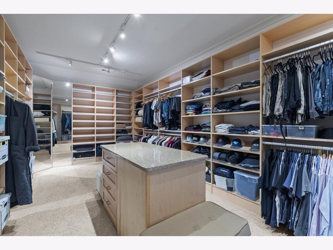
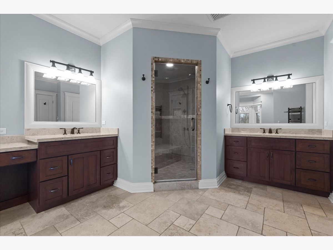
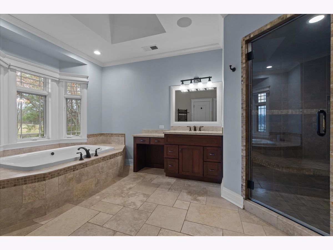
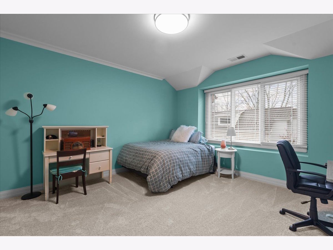
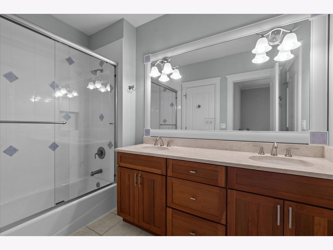
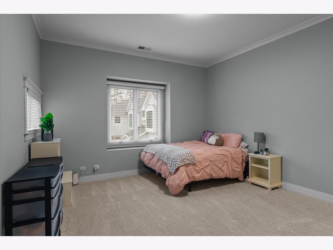
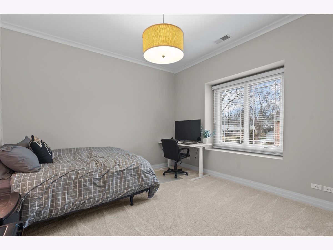
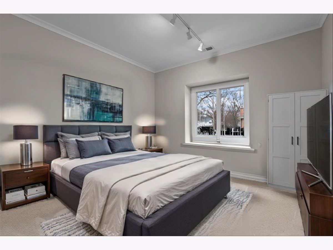
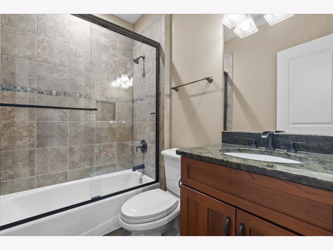
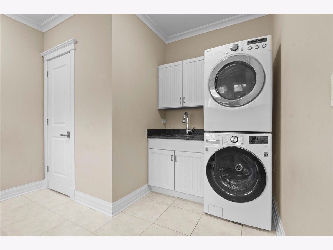
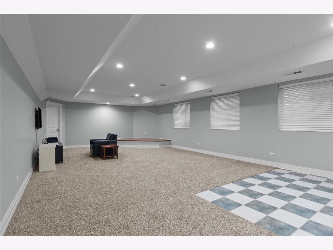
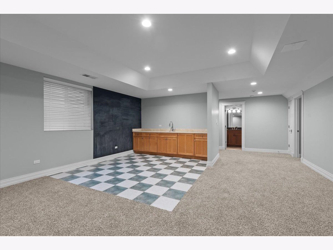
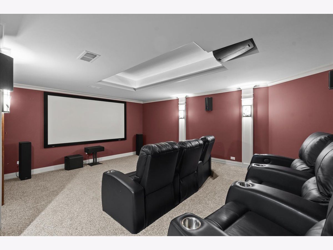
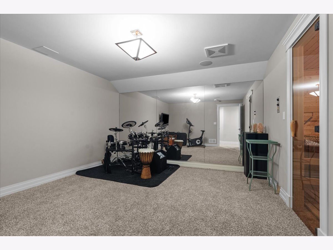
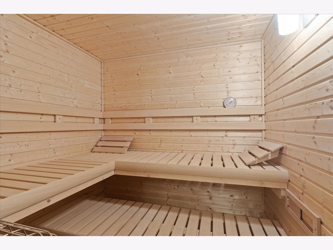
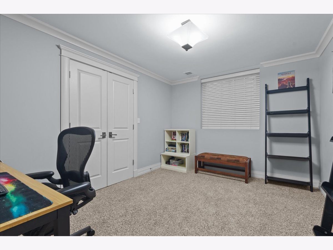
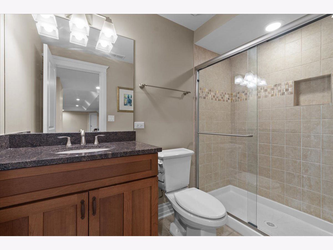
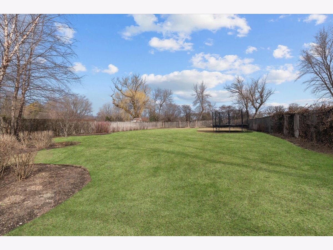
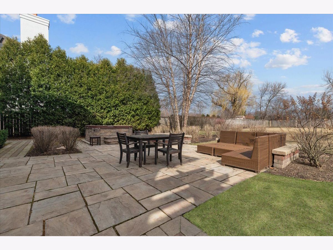
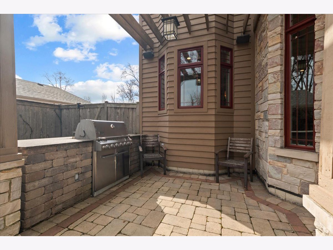
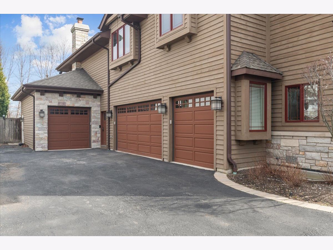
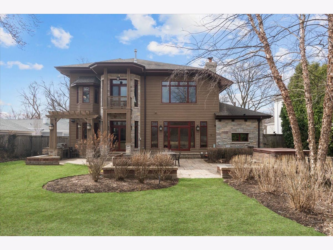
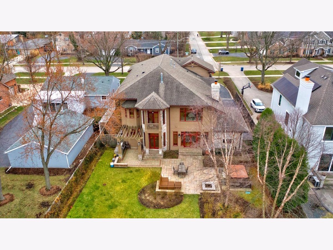
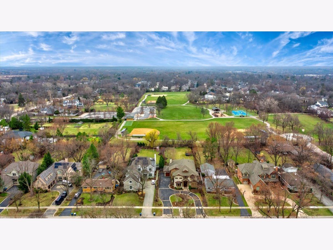
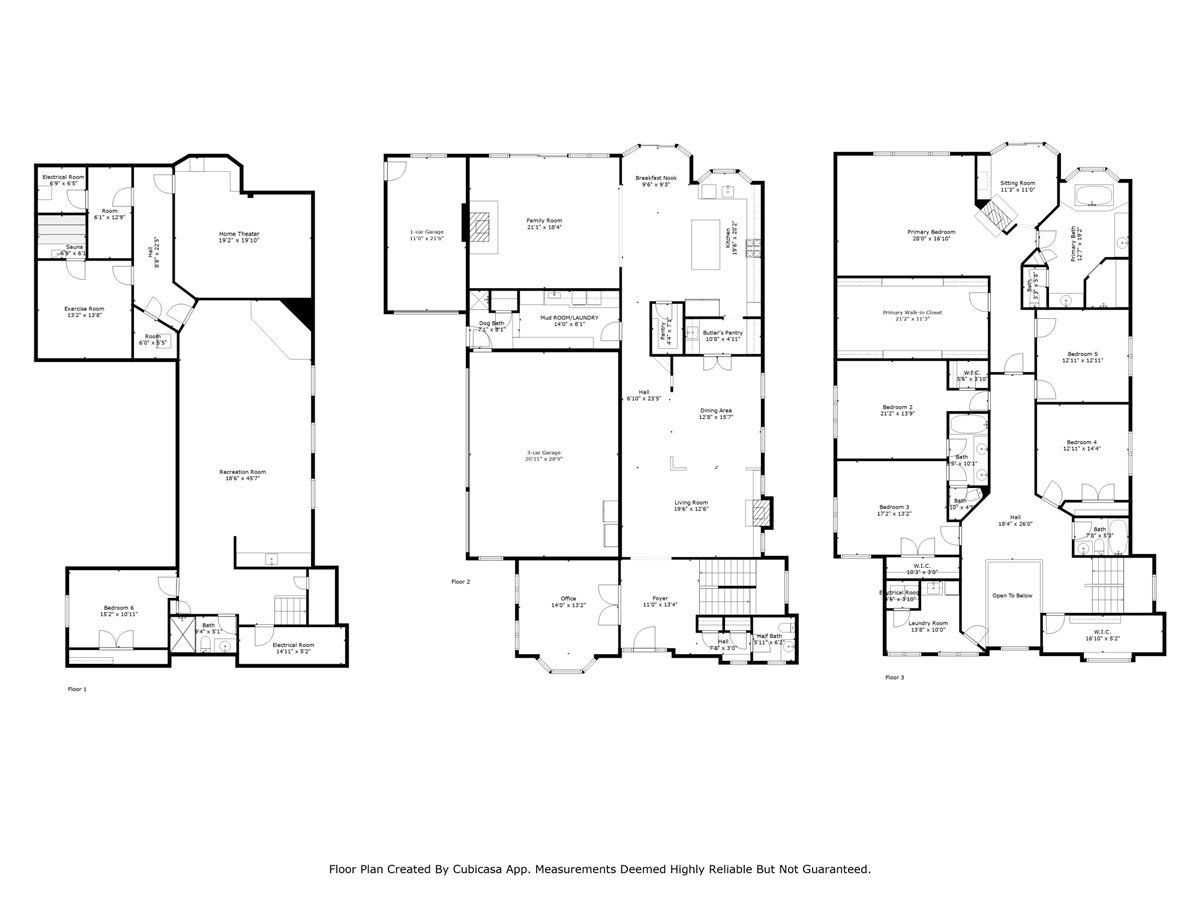
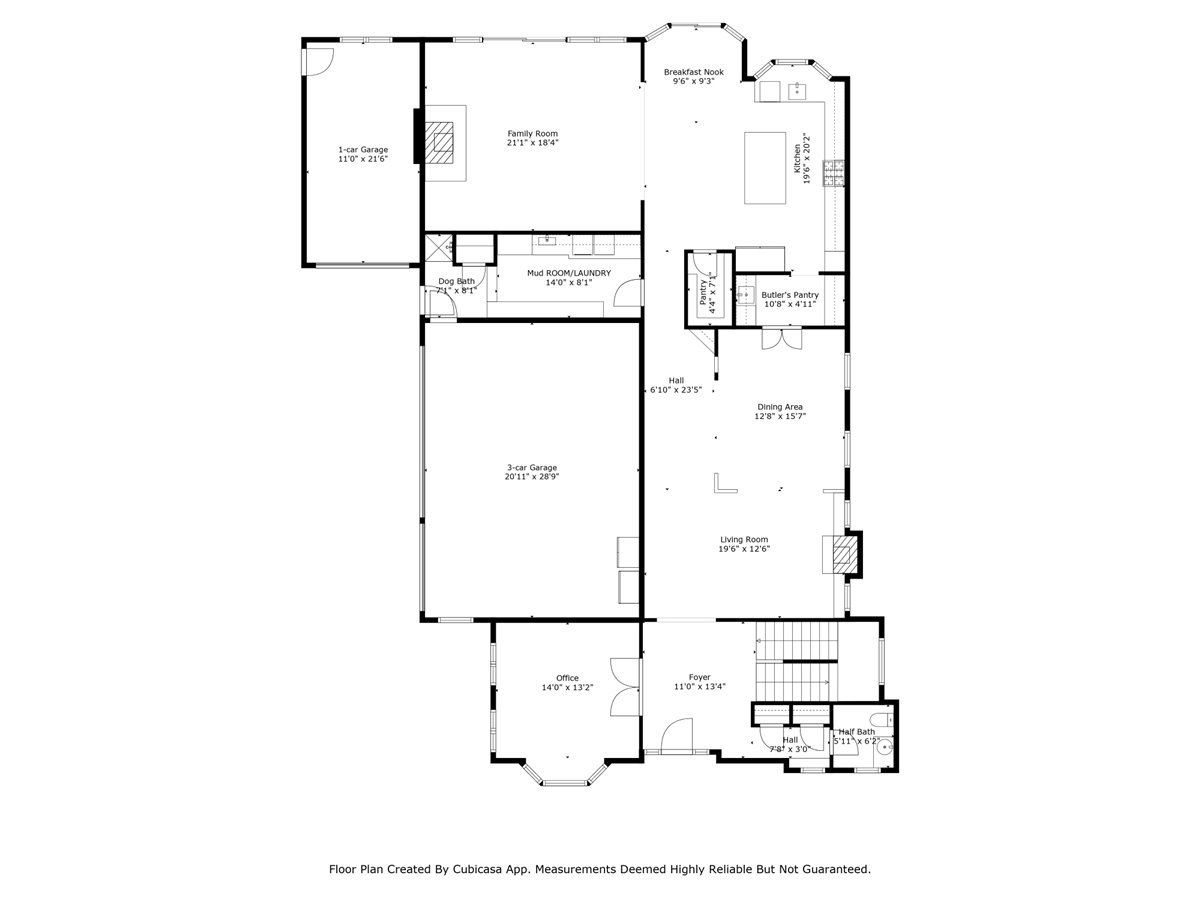
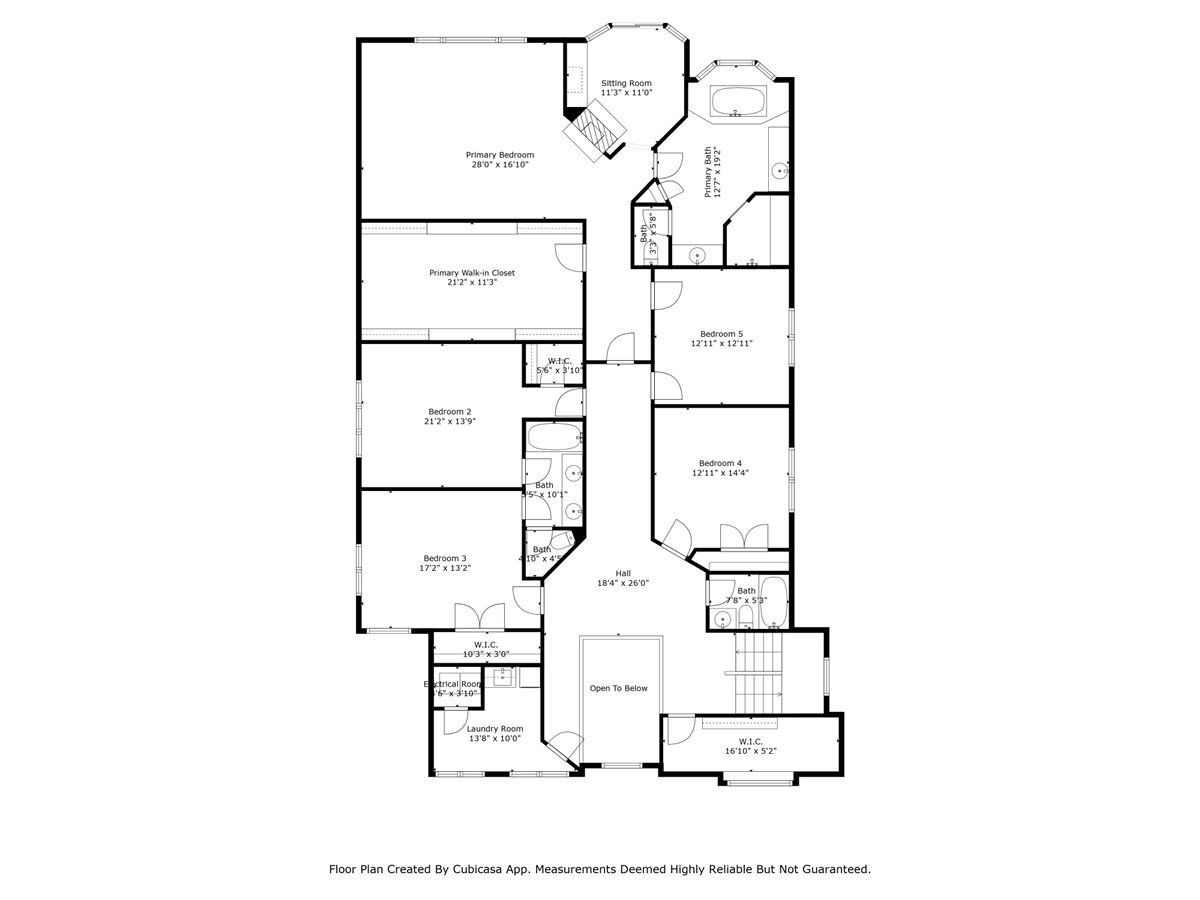
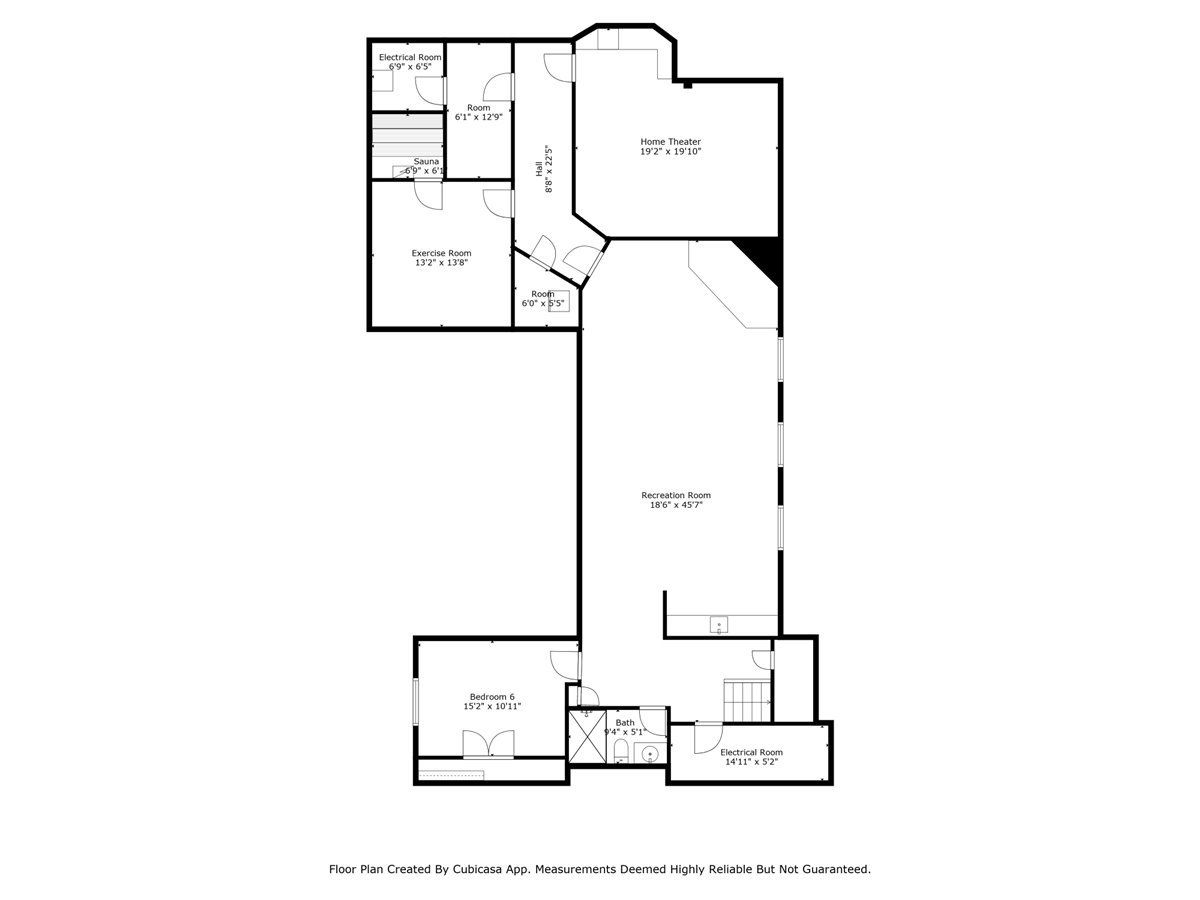
Room Specifics
Total Bedrooms: 6
Bedrooms Above Ground: 5
Bedrooms Below Ground: 1
Dimensions: —
Floor Type: —
Dimensions: —
Floor Type: —
Dimensions: —
Floor Type: —
Dimensions: —
Floor Type: —
Dimensions: —
Floor Type: —
Full Bathrooms: 5
Bathroom Amenities: Whirlpool,Separate Shower,Steam Shower,Double Sink
Bathroom in Basement: 1
Rooms: —
Basement Description: —
Other Specifics
| 4 | |
| — | |
| — | |
| — | |
| — | |
| 80 X 293 | |
| — | |
| — | |
| — | |
| — | |
| Not in DB | |
| — | |
| — | |
| — | |
| — |
Tax History
| Year | Property Taxes |
|---|---|
| 2025 | $42,070 |
Contact Agent
Nearby Similar Homes
Nearby Sold Comparables
Contact Agent
Listing Provided By
@properties Christie's International Real Estate






