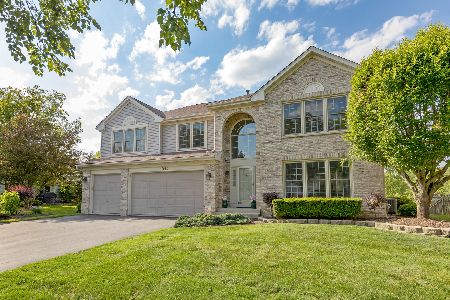1460 White Chapel Lane, Algonquin, Illinois 60102
$406,000
|
Sold
|
|
| Status: | Closed |
| Sqft: | 4,039 |
| Cost/Sqft: | $104 |
| Beds: | 4 |
| Baths: | 3 |
| Year Built: | 1996 |
| Property Taxes: | $9,142 |
| Days On Market: | 2420 |
| Lot Size: | 0,24 |
Description
This is a must see for those to love the outdoors! Beautiful setting from your 49' x 16' maint free, wrap around deck w/outside paver stairs to your 49' x 21" paver patio w/views of nature, wildlife & mature trees. This home is perfect for entertaining w/bonus backyard space w/firepit. Patio is equipped w/TV, ceiling fan, gardening sink & vintage edition style lighting + ceiling barrier for enjoyment during a rainy day. Completely remodeled kitchen w/granite counters, SS appliances & remote control under cabinet lighting. Mstr bdrm offers luxurious bath totally remodeled in 2019 w/Bluetooth in wall shower speaker system! 1st flr bdrm w/remodeled full bath. Full, finished, walk out bsmt w/rec room. Wet bar w/3 sink set up, mini fridge, ice sink & specialty lighting. Newer roof, furnace & A/C & HWH. Beautifully landscaped yard w/retaining wall. 3 car gar too! This home checks off all of the boxes! Don't miss out on this fantastic, one of a kind home! Buyer FL Vacation Bonus! 10++
Property Specifics
| Single Family | |
| — | |
| — | |
| 1996 | |
| Full,Walkout | |
| CHARLESTON | |
| No | |
| 0.24 |
| Kane | |
| Willoughby Farms | |
| 220 / Annual | |
| Other | |
| Public | |
| Public Sewer | |
| 10408542 | |
| 0304327019 |
Nearby Schools
| NAME: | DISTRICT: | DISTANCE: | |
|---|---|---|---|
|
Grade School
Westfield Community School |
300 | — | |
|
Middle School
Westfield Community School |
300 | Not in DB | |
|
High School
H D Jacobs High School |
300 | Not in DB | |
Property History
| DATE: | EVENT: | PRICE: | SOURCE: |
|---|---|---|---|
| 5 Aug, 2019 | Sold | $406,000 | MRED MLS |
| 24 Jun, 2019 | Under contract | $419,900 | MRED MLS |
| 7 Jun, 2019 | Listed for sale | $419,900 | MRED MLS |
Room Specifics
Total Bedrooms: 5
Bedrooms Above Ground: 4
Bedrooms Below Ground: 1
Dimensions: —
Floor Type: Carpet
Dimensions: —
Floor Type: Carpet
Dimensions: —
Floor Type: Carpet
Dimensions: —
Floor Type: —
Full Bathrooms: 3
Bathroom Amenities: Separate Shower,Double Sink
Bathroom in Basement: 0
Rooms: Bedroom 5,Office,Recreation Room,Storage
Basement Description: Finished,Exterior Access
Other Specifics
| 3 | |
| — | |
| — | |
| Deck, Patio, Hot Tub, Brick Paver Patio, Storms/Screens, Fire Pit | |
| — | |
| 66X125X88X122 | |
| — | |
| Full | |
| Bar-Wet, First Floor Bedroom, In-Law Arrangement, First Floor Laundry, First Floor Full Bath, Walk-In Closet(s) | |
| Range, Microwave, Dishwasher, Refrigerator, Washer, Dryer, Disposal | |
| Not in DB | |
| Sidewalks, Street Lights, Street Paved | |
| — | |
| — | |
| Gas Starter |
Tax History
| Year | Property Taxes |
|---|---|
| 2019 | $9,142 |
Contact Agent
Nearby Similar Homes
Nearby Sold Comparables
Contact Agent
Listing Provided By
RE/MAX Unlimited Northwest




