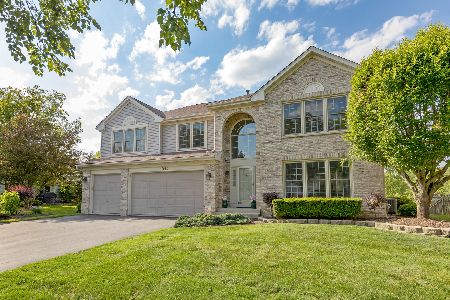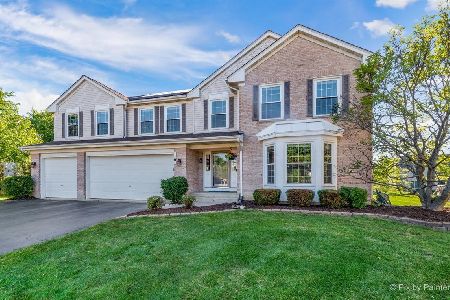1491 White Chapel Lane, Algonquin, Illinois 60102
$305,000
|
Sold
|
|
| Status: | Closed |
| Sqft: | 3,240 |
| Cost/Sqft: | $96 |
| Beds: | 5 |
| Baths: | 4 |
| Year Built: | 1996 |
| Property Taxes: | $8,077 |
| Days On Market: | 4318 |
| Lot Size: | 0,23 |
Description
2 story Colonial in Willoughby Farms has 6 beds & 3.5 baths. Open floor plan! HW thruout 1st floor. Huge eat in kitch w/center island & opens to deck & large yard. 2 story family room w/tons of windows & gas FP. 1st floor office/bed & laundry. Master bed has 2 /WICs & spa like master bath w/whirlpool tub, sep shower & vanities. Full finished basement w/huge rec room, bed & full bath. 3 car garage. Move in condition!
Property Specifics
| Single Family | |
| — | |
| Colonial | |
| 1996 | |
| Full | |
| — | |
| No | |
| 0.23 |
| Kane | |
| Willoughby Farms | |
| 210 / Annual | |
| Insurance | |
| Public | |
| Public Sewer | |
| 08568484 | |
| 0304328007 |
Nearby Schools
| NAME: | DISTRICT: | DISTANCE: | |
|---|---|---|---|
|
Grade School
Westfield Community School |
300 | — | |
|
Middle School
Westfield Community School |
300 | Not in DB | |
|
High School
H D Jacobs High School |
300 | Not in DB | |
Property History
| DATE: | EVENT: | PRICE: | SOURCE: |
|---|---|---|---|
| 15 Dec, 2009 | Sold | $280,000 | MRED MLS |
| 21 Oct, 2009 | Under contract | $310,000 | MRED MLS |
| — | Last price change | $325,000 | MRED MLS |
| 14 Sep, 2009 | Listed for sale | $345,000 | MRED MLS |
| 27 Jun, 2014 | Sold | $305,000 | MRED MLS |
| 14 Apr, 2014 | Under contract | $309,900 | MRED MLS |
| 27 Mar, 2014 | Listed for sale | $309,900 | MRED MLS |
Room Specifics
Total Bedrooms: 6
Bedrooms Above Ground: 5
Bedrooms Below Ground: 1
Dimensions: —
Floor Type: Carpet
Dimensions: —
Floor Type: Carpet
Dimensions: —
Floor Type: Carpet
Dimensions: —
Floor Type: —
Dimensions: —
Floor Type: —
Full Bathrooms: 4
Bathroom Amenities: Whirlpool,Separate Shower,Double Sink
Bathroom in Basement: 1
Rooms: Bedroom 5,Bedroom 6,Eating Area,Foyer,Recreation Room,Walk In Closet
Basement Description: Finished,Crawl
Other Specifics
| 3 | |
| — | |
| Asphalt | |
| Deck, Storms/Screens | |
| — | |
| 170 X 58 X 171 X 90 | |
| — | |
| Full | |
| Vaulted/Cathedral Ceilings, Hardwood Floors, First Floor Bedroom, First Floor Laundry | |
| Range, Microwave, Dishwasher, Refrigerator, Disposal | |
| Not in DB | |
| Sidewalks, Street Lights, Street Paved | |
| — | |
| — | |
| Attached Fireplace Doors/Screen, Gas Log, Gas Starter |
Tax History
| Year | Property Taxes |
|---|---|
| 2009 | $8,499 |
| 2014 | $8,077 |
Contact Agent
Nearby Similar Homes
Nearby Sold Comparables
Contact Agent
Listing Provided By
Keller Williams Platinum Partners





