1490 White Chapel Lane, Algonquin, Illinois 60102
$545,000
|
Sold
|
|
| Status: | Closed |
| Sqft: | 3,100 |
| Cost/Sqft: | $180 |
| Beds: | 5 |
| Baths: | 3 |
| Year Built: | 1996 |
| Property Taxes: | $9,965 |
| Days On Market: | 602 |
| Lot Size: | 0,00 |
Description
This popular Ultima model in Willoughby Farms Subdivision is situated on a premium lot overlooking a Village of Algonquin protected natural area on Dixie Creek. This home (original owner) features 3100 square feet of living space and a finished 3 car garage with epoxy floor. This home has a beautiful 2 story entry way and open floor plan. Large kitchen has generous center island, granite counter tops, and desk and eat-in area with window surround. Updated windows with full screen top and bottom. Furnace, central air and water heater only 4 years old! Primary bath with Jacuzzi tub updated with newer tile, quartz countertops seamless glass shower and newer light fixtures. First floor 5th bedroom could be a den/office area. Great size 2 story family room with floor to ceiling windows, ceiling fan and gas log fireplace. Upgraded elevation with brick front. Large multi-tiered deck off back overlooking creek and open area boasts amazing views no matter the season.
Property Specifics
| Single Family | |
| — | |
| — | |
| 1996 | |
| — | |
| — | |
| No | |
| — |
| Kane | |
| Willoughby Farms | |
| 250 / Annual | |
| — | |
| — | |
| — | |
| 12068407 | |
| 0304327016 |
Nearby Schools
| NAME: | DISTRICT: | DISTANCE: | |
|---|---|---|---|
|
Grade School
Westfield Community School |
300 | — | |
|
Middle School
Westfield Community School |
300 | Not in DB | |
|
High School
H D Jacobs High School |
300 | Not in DB | |
Property History
| DATE: | EVENT: | PRICE: | SOURCE: |
|---|---|---|---|
| 16 Jul, 2024 | Sold | $545,000 | MRED MLS |
| 19 Jun, 2024 | Under contract | $559,500 | MRED MLS |
| 29 May, 2024 | Listed for sale | $559,500 | MRED MLS |
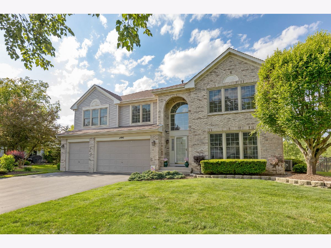
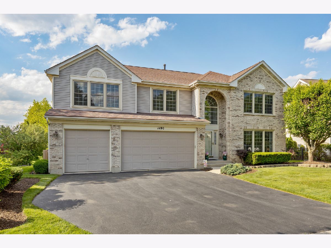
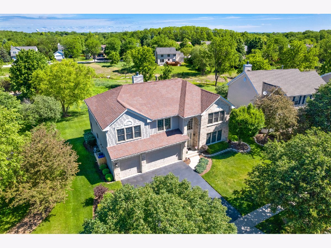
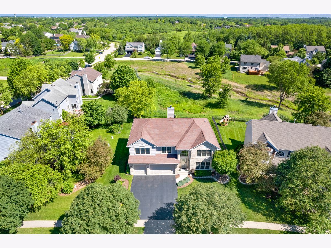
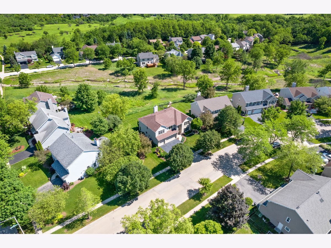
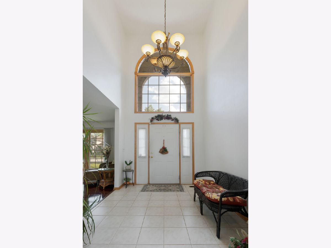
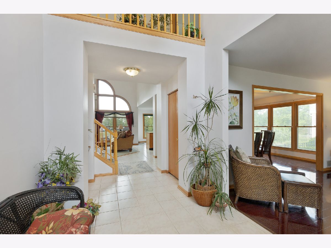
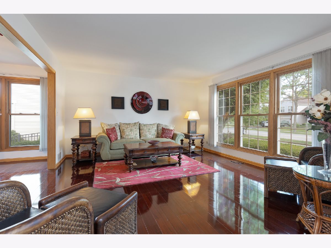
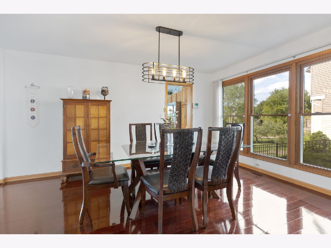
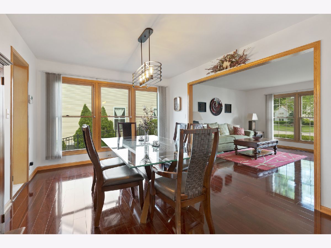
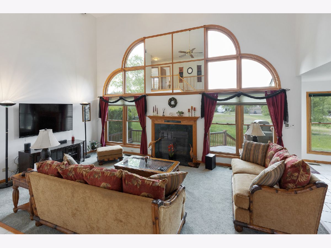
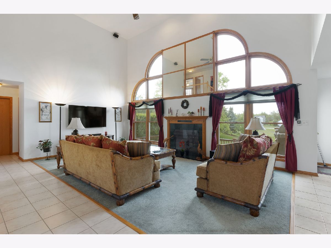
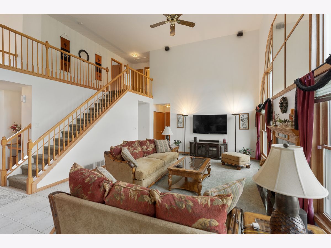
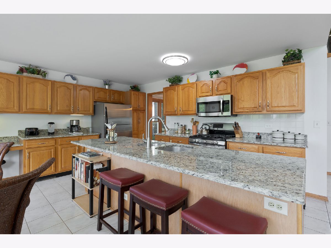
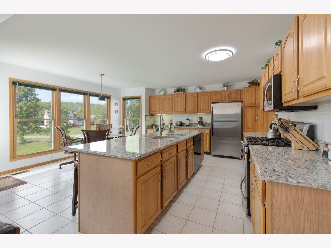
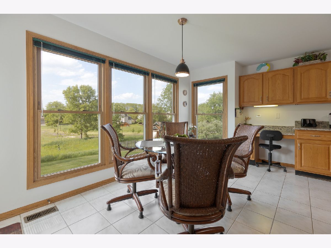
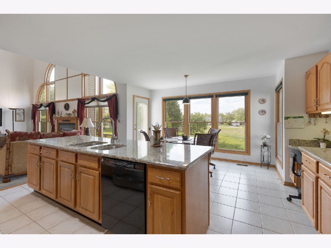
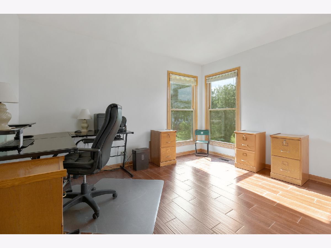
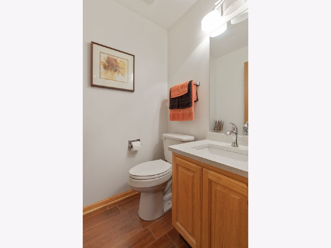
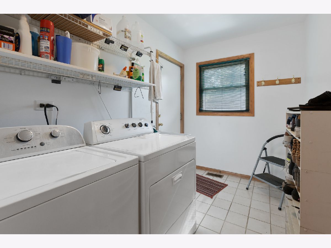
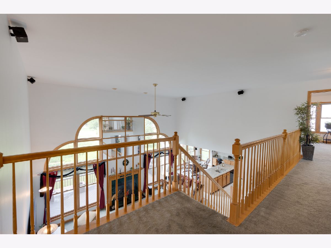
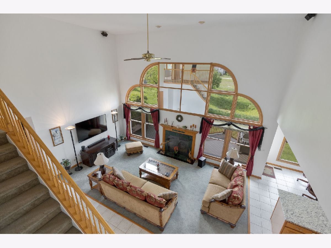
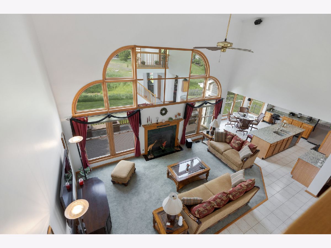
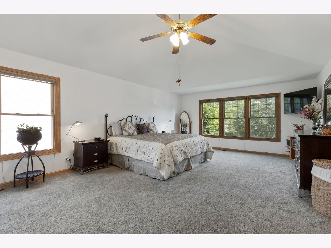
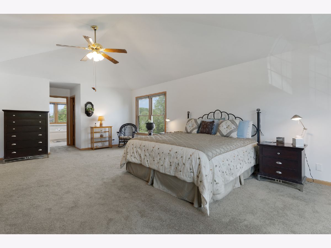
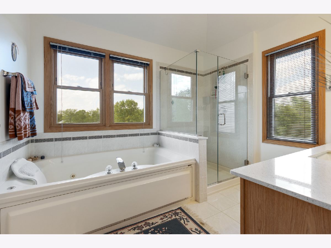
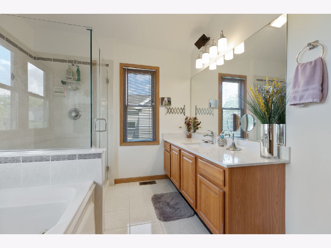
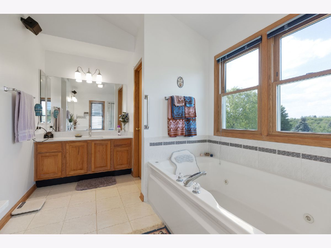
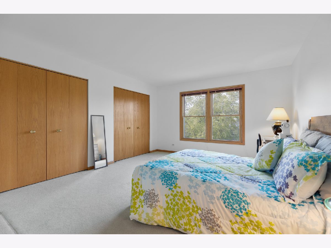
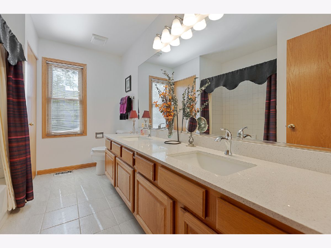
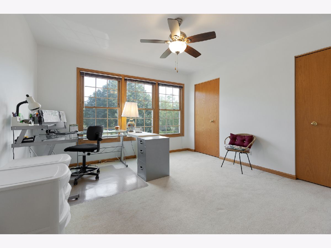
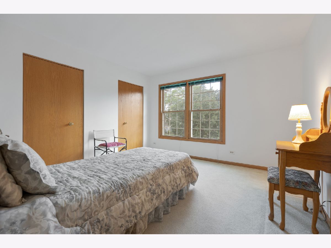
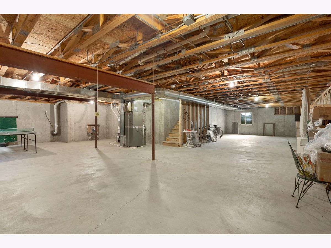
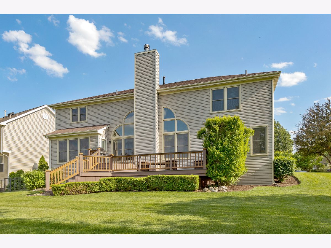
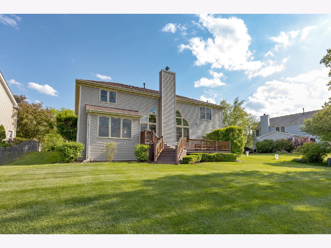
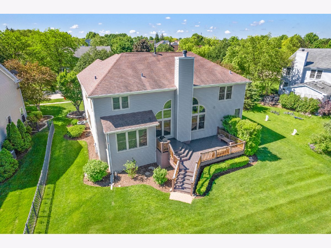
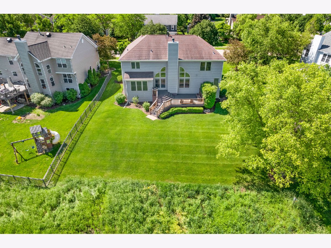
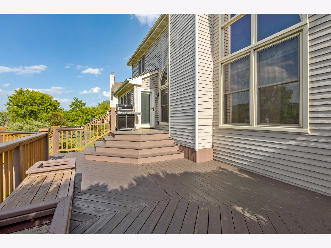
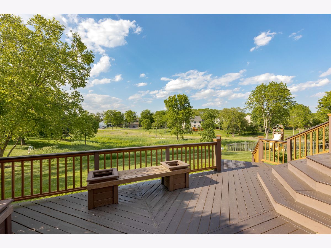
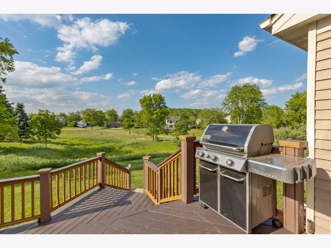
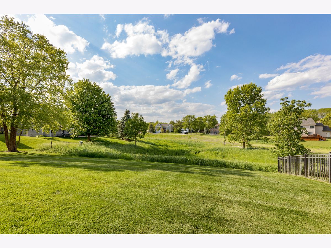
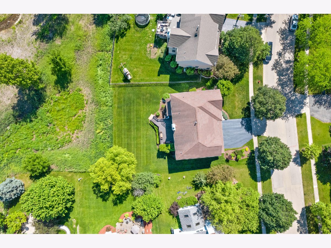
Room Specifics
Total Bedrooms: 5
Bedrooms Above Ground: 5
Bedrooms Below Ground: 0
Dimensions: —
Floor Type: —
Dimensions: —
Floor Type: —
Dimensions: —
Floor Type: —
Dimensions: —
Floor Type: —
Full Bathrooms: 3
Bathroom Amenities: Whirlpool,Double Sink
Bathroom in Basement: 0
Rooms: —
Basement Description: Unfinished
Other Specifics
| 3 | |
| — | |
| Asphalt | |
| — | |
| — | |
| 75X132X86X131 | |
| — | |
| — | |
| — | |
| — | |
| Not in DB | |
| — | |
| — | |
| — | |
| — |
Tax History
| Year | Property Taxes |
|---|---|
| 2024 | $9,965 |
Contact Agent
Nearby Similar Homes
Nearby Sold Comparables
Contact Agent
Listing Provided By
REMAX Legends



