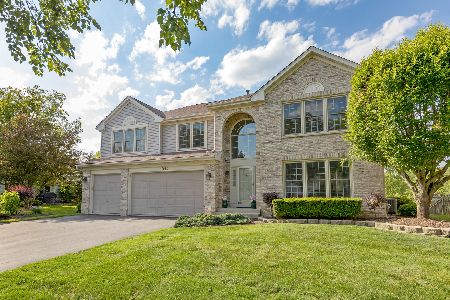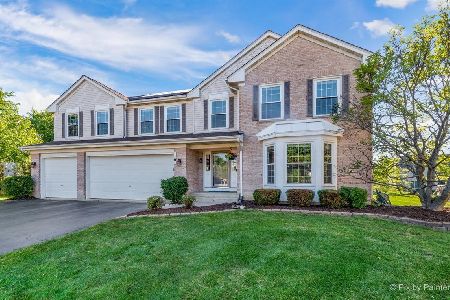1491 White Chapel Drive, Algonquin, Illinois 60102
$280,000
|
Sold
|
|
| Status: | Closed |
| Sqft: | 3,240 |
| Cost/Sqft: | $96 |
| Beds: | 5 |
| Baths: | 4 |
| Year Built: | 1996 |
| Property Taxes: | $8,499 |
| Days On Market: | 5973 |
| Lot Size: | 0,00 |
Description
Over 3,000sf of perfection looking for new owners ! Two story sun filled family room with fireplace opens to oak kitchen with lots of cabinets and eat-in area. Formal living and dining room- great for the family holidays. Professionally finished basement with full bath, rec room, and ample storage space. 3 car garage and fenced back yard with your own apple tree. Unbeatable location-tucked away from traffic!Call now!
Property Specifics
| Single Family | |
| — | |
| Contemporary | |
| 1996 | |
| Partial | |
| ULTIMA | |
| No | |
| 0 |
| Kane | |
| Willoughby Farms | |
| 165 / Annual | |
| Other | |
| Public | |
| Public Sewer | |
| 07324076 | |
| 0304328007 |
Nearby Schools
| NAME: | DISTRICT: | DISTANCE: | |
|---|---|---|---|
|
Grade School
Westfield Community School |
300 | — | |
|
Middle School
Westfield Community School |
300 | Not in DB | |
|
High School
H D Jacobs High School |
300 | Not in DB | |
Property History
| DATE: | EVENT: | PRICE: | SOURCE: |
|---|---|---|---|
| 15 Dec, 2009 | Sold | $280,000 | MRED MLS |
| 21 Oct, 2009 | Under contract | $310,000 | MRED MLS |
| — | Last price change | $325,000 | MRED MLS |
| 14 Sep, 2009 | Listed for sale | $345,000 | MRED MLS |
| 27 Jun, 2014 | Sold | $305,000 | MRED MLS |
| 14 Apr, 2014 | Under contract | $309,900 | MRED MLS |
| 27 Mar, 2014 | Listed for sale | $309,900 | MRED MLS |
Room Specifics
Total Bedrooms: 5
Bedrooms Above Ground: 5
Bedrooms Below Ground: 0
Dimensions: —
Floor Type: Carpet
Dimensions: —
Floor Type: Carpet
Dimensions: —
Floor Type: Carpet
Dimensions: —
Floor Type: —
Full Bathrooms: 4
Bathroom Amenities: Whirlpool,Separate Shower,Double Sink
Bathroom in Basement: 1
Rooms: Bonus Room,Bedroom 5,Den,Gallery,Recreation Room,Utility Room-1st Floor
Basement Description: Finished
Other Specifics
| 3 | |
| — | |
| — | |
| Deck | |
| Fenced Yard | |
| 58X171X64X170 | |
| — | |
| Full | |
| Vaulted/Cathedral Ceilings, First Floor Bedroom, In-Law Arrangement | |
| Range, Microwave, Dishwasher, Refrigerator, Disposal | |
| Not in DB | |
| Sidewalks, Street Lights, Street Paved | |
| — | |
| — | |
| Gas Log, Gas Starter |
Tax History
| Year | Property Taxes |
|---|---|
| 2009 | $8,499 |
| 2014 | $8,077 |
Contact Agent
Nearby Similar Homes
Nearby Sold Comparables
Contact Agent
Listing Provided By
Coldwell Banker Residential





