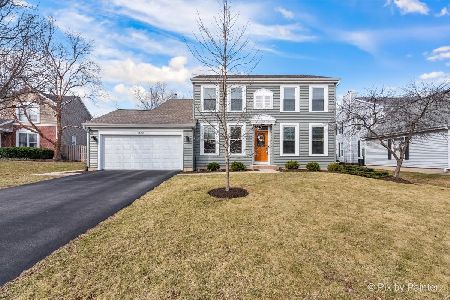1462 Magnolia Drive, Crystal Lake, Illinois 60014
$175,000
|
Sold
|
|
| Status: | Closed |
| Sqft: | 2,281 |
| Cost/Sqft: | $79 |
| Beds: | 4 |
| Baths: | 3 |
| Year Built: | 1993 |
| Property Taxes: | $8,644 |
| Days On Market: | 3575 |
| Lot Size: | 0,19 |
Description
Plenty of space for the whole family this home features a main floor den, a separate dining room, large kitchen with 42" cabinets, island, and pantry. The family room has a gas fireplace and loads of windows to fill it with natural light. The master bedroom has dual closets and a private master bath with separate tub and shower as well as dual vanities. Outside offers a lovely yard with patio perfect for those summer nights. Don't forget that Woodscreek Park is just a short walk away which has a fishing pond, playground, tennis/basketball courts and so much more!, Woodscreek Elementary school is even just around the corner! This is a Fannie Mae HomePath Home!
Property Specifics
| Single Family | |
| — | |
| Traditional | |
| 1993 | |
| Full | |
| MEADOWBROOK | |
| No | |
| 0.19 |
| Mc Henry | |
| Woodscreek | |
| 35 / Annual | |
| None | |
| Public | |
| Public Sewer | |
| 09192394 | |
| 1813476007 |
Nearby Schools
| NAME: | DISTRICT: | DISTANCE: | |
|---|---|---|---|
|
Grade School
Woods Creek Elementary School |
47 | — | |
|
Middle School
Lundahl Middle School |
47 | Not in DB | |
|
High School
Crystal Lake South High School |
155 | Not in DB | |
Property History
| DATE: | EVENT: | PRICE: | SOURCE: |
|---|---|---|---|
| 31 May, 2016 | Sold | $175,000 | MRED MLS |
| 16 May, 2016 | Under contract | $179,900 | MRED MLS |
| 11 Apr, 2016 | Listed for sale | $179,900 | MRED MLS |
| 18 Nov, 2016 | Sold | $268,000 | MRED MLS |
| 26 Sep, 2016 | Under contract | $269,900 | MRED MLS |
| — | Last price change | $274,900 | MRED MLS |
| 12 Aug, 2016 | Listed for sale | $279,900 | MRED MLS |
Room Specifics
Total Bedrooms: 4
Bedrooms Above Ground: 4
Bedrooms Below Ground: 0
Dimensions: —
Floor Type: Carpet
Dimensions: —
Floor Type: Carpet
Dimensions: —
Floor Type: Carpet
Full Bathrooms: 3
Bathroom Amenities: Whirlpool,Separate Shower,Double Sink
Bathroom in Basement: 0
Rooms: Den
Basement Description: Finished
Other Specifics
| 2 | |
| Concrete Perimeter | |
| Asphalt | |
| Patio, Storms/Screens | |
| — | |
| 70X120 | |
| Unfinished | |
| Full | |
| First Floor Laundry | |
| — | |
| Not in DB | |
| Sidewalks, Street Lights, Street Paved | |
| — | |
| — | |
| Gas Starter |
Tax History
| Year | Property Taxes |
|---|---|
| 2016 | $8,644 |
| 2016 | $8,642 |
Contact Agent
Nearby Similar Homes
Nearby Sold Comparables
Contact Agent
Listing Provided By
Realty Executives Cornerstone









