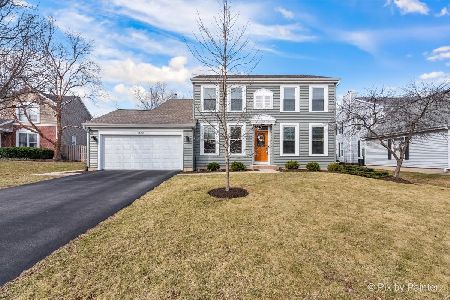1470 Magnolia Drive, Crystal Lake, Illinois 60014
$259,000
|
Sold
|
|
| Status: | Closed |
| Sqft: | 2,000 |
| Cost/Sqft: | $132 |
| Beds: | 4 |
| Baths: | 3 |
| Year Built: | 1993 |
| Property Taxes: | $7,947 |
| Days On Market: | 3425 |
| Lot Size: | 0,00 |
Description
4 BEDROOM HOME IN WOODS CREEKS subdivison Walking distance to school and park with splash pad. This 2 story home has an Open concept living that has been newly renovated Kitchen has stainless steel appliances 2016, granite counter tops 2016. Entire home professional painted 2016 with neutral tones. Gleaming hardwood floors in kitchen, family room & foyer. New energy efficient windows 2014. Updated bathrooms. Fully finished basement with kids playroom/5th bedroom with huge walk-in closet. Media room with built-ins and loads of storage. Completely fenced in back yard, professionally landscaped with large patio, kids play set, built in gas grill, storage shed. Don't miss this opportunity
Property Specifics
| Single Family | |
| — | |
| — | |
| 1993 | |
| Full | |
| — | |
| No | |
| — |
| Mc Henry | |
| Woodscreek | |
| 35 / Annual | |
| Other | |
| Public | |
| Public Sewer | |
| 09337403 | |
| 1813476008 |
Nearby Schools
| NAME: | DISTRICT: | DISTANCE: | |
|---|---|---|---|
|
Grade School
Woods Creek Elementary School |
47 | — | |
|
Middle School
Lundahl Middle School |
47 | Not in DB | |
|
High School
Crystal Lake South High School |
155 | Not in DB | |
Property History
| DATE: | EVENT: | PRICE: | SOURCE: |
|---|---|---|---|
| 12 Oct, 2007 | Sold | $281,000 | MRED MLS |
| 17 Sep, 2007 | Under contract | $290,000 | MRED MLS |
| — | Last price change | $295,000 | MRED MLS |
| 15 Aug, 2007 | Listed for sale | $295,000 | MRED MLS |
| 29 Nov, 2016 | Sold | $259,000 | MRED MLS |
| 29 Sep, 2016 | Under contract | $264,900 | MRED MLS |
| — | Last price change | $269,900 | MRED MLS |
| 8 Sep, 2016 | Listed for sale | $269,900 | MRED MLS |
| 2 Jun, 2025 | Sold | $450,000 | MRED MLS |
| 31 Mar, 2025 | Under contract | $425,000 | MRED MLS |
| 27 Mar, 2025 | Listed for sale | $425,000 | MRED MLS |
Room Specifics
Total Bedrooms: 4
Bedrooms Above Ground: 4
Bedrooms Below Ground: 0
Dimensions: —
Floor Type: Carpet
Dimensions: —
Floor Type: Carpet
Dimensions: —
Floor Type: Carpet
Full Bathrooms: 3
Bathroom Amenities: —
Bathroom in Basement: 0
Rooms: Play Room,Recreation Room,Breakfast Room
Basement Description: Finished
Other Specifics
| 2 | |
| Concrete Perimeter | |
| Concrete | |
| Patio, Storms/Screens | |
| Fenced Yard,Landscaped | |
| 70X120 | |
| — | |
| Full | |
| Hardwood Floors, First Floor Laundry | |
| Range, Microwave, Dishwasher, Refrigerator, Washer, Dryer, Disposal | |
| Not in DB | |
| Sidewalks, Street Lights, Street Paved | |
| — | |
| — | |
| Gas Log |
Tax History
| Year | Property Taxes |
|---|---|
| 2007 | $5,172 |
| 2016 | $7,947 |
| 2025 | $8,486 |
Contact Agent
Nearby Similar Homes
Nearby Sold Comparables
Contact Agent
Listing Provided By
Century 21 Affiliated Maki









