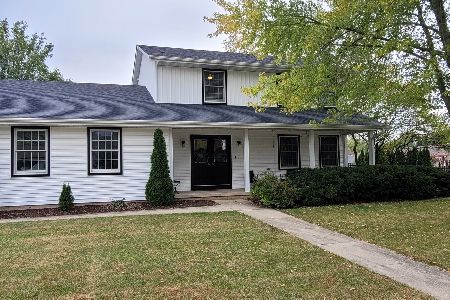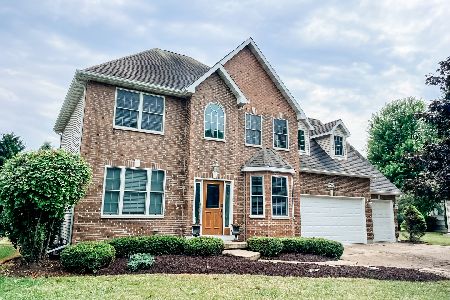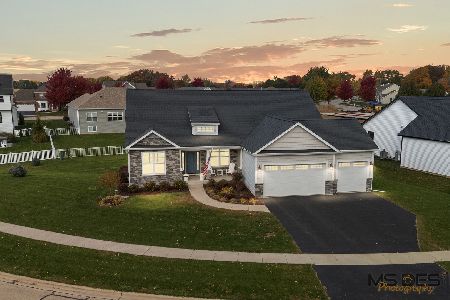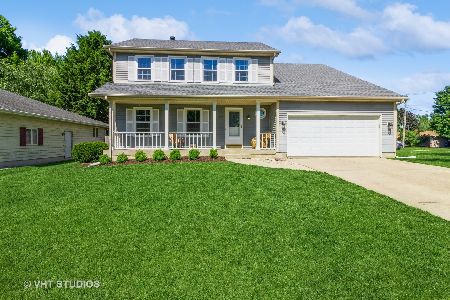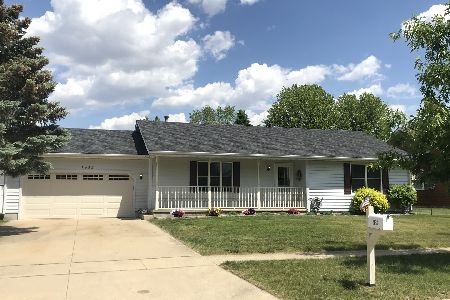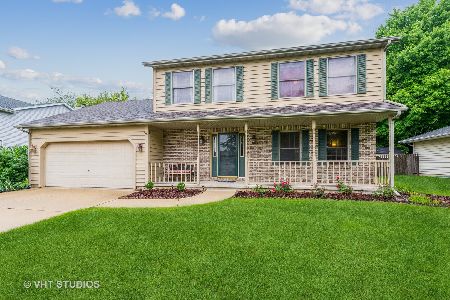1462 William Street, Sycamore, Illinois 60178
$254,900
|
Sold
|
|
| Status: | Closed |
| Sqft: | 0 |
| Cost/Sqft: | — |
| Beds: | 3 |
| Baths: | 3 |
| Year Built: | 1992 |
| Property Taxes: | $5,030 |
| Days On Market: | 6807 |
| Lot Size: | 0,00 |
Description
Open spacious floor plan. Living room w/vaulted ceilings w/all brick fireplace. Formal dining room w/built-in bar and French doors to deck. Large eat-in kitchen w/vaulted ceilings & lots of cabinets and counter space. Master suite has large bath w/whirlpool tub and shower. Basement is finished w/family room & hobby room or office, plus 4th bedroom & 3/4 bath. Garage is heated. Interior freshly painted 2007.
Property Specifics
| Single Family | |
| — | |
| — | |
| 1992 | |
| — | |
| — | |
| No | |
| 0 |
| De Kalb | |
| — | |
| 0 / Not Applicable | |
| — | |
| — | |
| — | |
| 06528217 | |
| 0629147001 |
Property History
| DATE: | EVENT: | PRICE: | SOURCE: |
|---|---|---|---|
| 7 Aug, 2007 | Sold | $254,900 | MRED MLS |
| 10 Jul, 2007 | Under contract | $249,900 | MRED MLS |
| — | Last price change | $254,900 | MRED MLS |
| 25 May, 2007 | Listed for sale | $254,900 | MRED MLS |
Room Specifics
Total Bedrooms: 3
Bedrooms Above Ground: 3
Bedrooms Below Ground: 0
Dimensions: —
Floor Type: —
Dimensions: —
Floor Type: —
Full Bathrooms: 3
Bathroom Amenities: Whirlpool
Bathroom in Basement: 1
Rooms: —
Basement Description: —
Other Specifics
| 2 | |
| — | |
| — | |
| — | |
| — | |
| 102 X 125 X 104 X 125 | |
| — | |
| — | |
| — | |
| — | |
| Not in DB | |
| — | |
| — | |
| — | |
| — |
Tax History
| Year | Property Taxes |
|---|---|
| 2007 | $5,030 |
Contact Agent
Nearby Similar Homes
Nearby Sold Comparables
Contact Agent
Listing Provided By
RE/MAX GOLD

