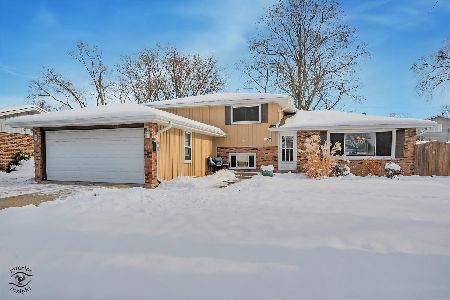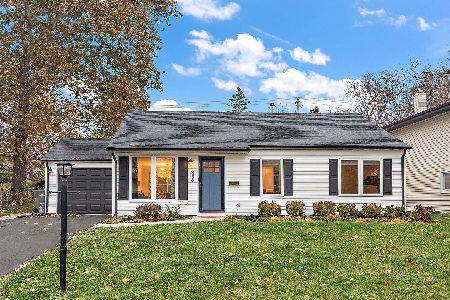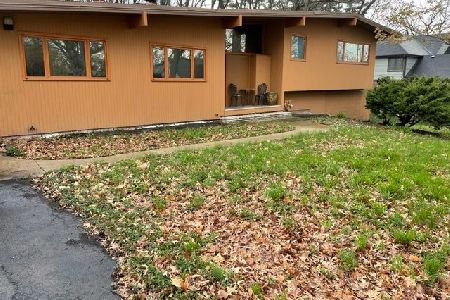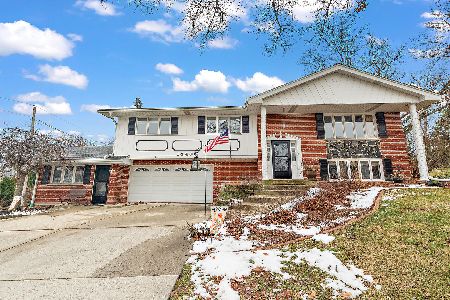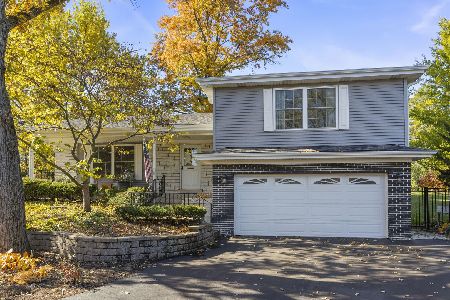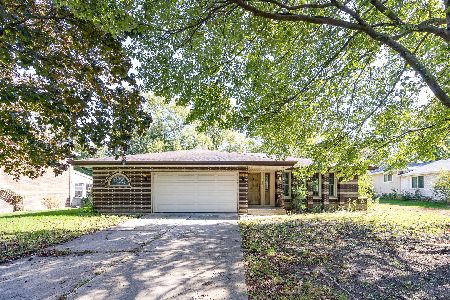14660 Raneys Lane, Orland Park, Illinois 60462
$278,000
|
Sold
|
|
| Status: | Closed |
| Sqft: | 1,817 |
| Cost/Sqft: | $158 |
| Beds: | 3 |
| Baths: | 2 |
| Year Built: | 1971 |
| Property Taxes: | $6,773 |
| Days On Market: | 4076 |
| Lot Size: | 0,00 |
Description
Nestled on a tree-lined street overlooking the park, this great, all-brick three step ranch is conveniently located near shopping, dining & a short drive to the train station & all Orland Park has to offer. Features include a finished basement, a formal dining room, fenced yard & a main level family room with fireplace. All appliances & window treatments.
Property Specifics
| Single Family | |
| — | |
| Step Ranch | |
| 1971 | |
| Partial | |
| 3 STEP RANCH | |
| No | |
| — |
| Cook | |
| — | |
| 0 / Not Applicable | |
| None | |
| Public | |
| Public Sewer | |
| 08791311 | |
| 27091240250000 |
Nearby Schools
| NAME: | DISTRICT: | DISTANCE: | |
|---|---|---|---|
|
High School
Carl Sandburg High School |
230 | Not in DB | |
Property History
| DATE: | EVENT: | PRICE: | SOURCE: |
|---|---|---|---|
| 27 Feb, 2015 | Sold | $278,000 | MRED MLS |
| 14 Jan, 2015 | Under contract | $287,900 | MRED MLS |
| 22 Nov, 2014 | Listed for sale | $287,900 | MRED MLS |
Room Specifics
Total Bedrooms: 3
Bedrooms Above Ground: 3
Bedrooms Below Ground: 0
Dimensions: —
Floor Type: Carpet
Dimensions: —
Floor Type: Carpet
Full Bathrooms: 2
Bathroom Amenities: —
Bathroom in Basement: 0
Rooms: Recreation Room
Basement Description: Finished,Crawl
Other Specifics
| 2 | |
| Concrete Perimeter | |
| — | |
| — | |
| Fenced Yard,Park Adjacent,Wooded | |
| 101X140X102X140 | |
| — | |
| None | |
| — | |
| Range, Microwave, Dishwasher, Refrigerator, Washer, Dryer | |
| Not in DB | |
| Street Paved | |
| — | |
| — | |
| Gas Log, Gas Starter |
Tax History
| Year | Property Taxes |
|---|---|
| 2015 | $6,773 |
Contact Agent
Nearby Similar Homes
Nearby Sold Comparables
Contact Agent
Listing Provided By
Coldwell Banker Residential

