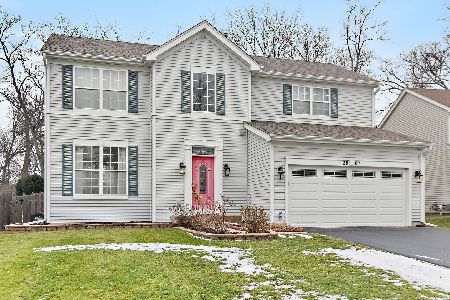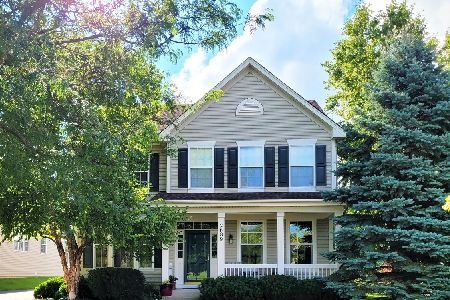1464 Walnut Drive, West Dundee, Illinois 60118
$425,000
|
Sold
|
|
| Status: | Closed |
| Sqft: | 2,966 |
| Cost/Sqft: | $148 |
| Beds: | 4 |
| Baths: | 4 |
| Year Built: | 2006 |
| Property Taxes: | $9,888 |
| Days On Market: | 1480 |
| Lot Size: | 0,24 |
Description
AMAZING, WELL-MAINTAINED 2 STORY HOME!! 4 BR, 3.5 BATH home has tons to offer! Grand open entry to your living and dining space with a soaring two-story family room and a stone fireplace that runs from floor to ceiling! The huge kitchen features stainless steel appliances, an island, a breakfast bar as well as a large eating area for a table! Huge master bedroom with private balcony! The master bath features double sinks, a soaking tub, and a separate shower! Spectacular finished basement features an additional family room, rec room, and a bar! Owner added zoned heating and A/C for the second level. Wonderful community! You won't want to miss this one! Don't forget to check out the 3D tour!
Property Specifics
| Single Family | |
| — | |
| — | |
| 2006 | |
| Full | |
| PRESCOTT | |
| No | |
| 0.24 |
| Kane | |
| Grand Pointe Meadows | |
| 250 / Annual | |
| Insurance | |
| Public | |
| Public Sewer | |
| 11296521 | |
| 0317428001 |
Nearby Schools
| NAME: | DISTRICT: | DISTANCE: | |
|---|---|---|---|
|
Grade School
Dundee Highlands Elementary Scho |
300 | — | |
|
Middle School
Dundee Middle School |
300 | Not in DB | |
|
High School
H D Jacobs High School |
300 | Not in DB | |
Property History
| DATE: | EVENT: | PRICE: | SOURCE: |
|---|---|---|---|
| 1 May, 2015 | Sold | $206,000 | MRED MLS |
| 23 Feb, 2015 | Under contract | $206,000 | MRED MLS |
| — | Last price change | $225,000 | MRED MLS |
| 28 Jan, 2014 | Listed for sale | $300,000 | MRED MLS |
| 4 Feb, 2022 | Sold | $425,000 | MRED MLS |
| 4 Jan, 2022 | Under contract | $439,900 | MRED MLS |
| 2 Jan, 2022 | Listed for sale | $439,900 | MRED MLS |

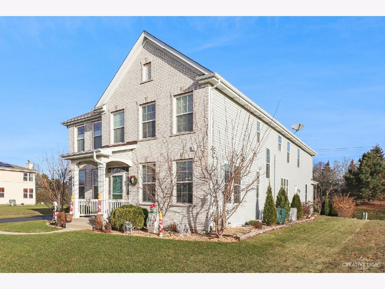
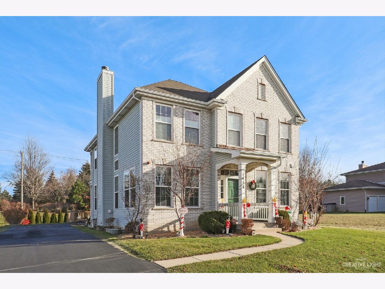
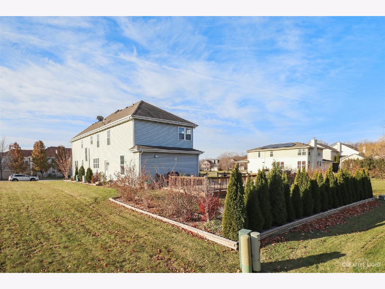
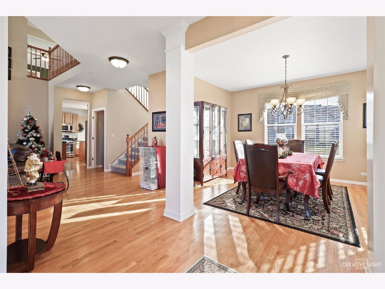
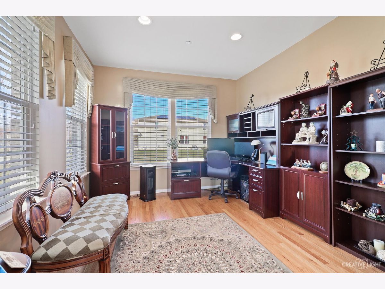
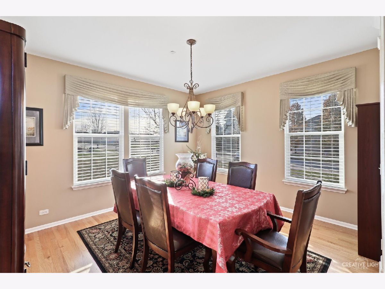
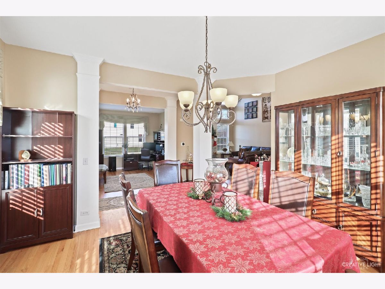
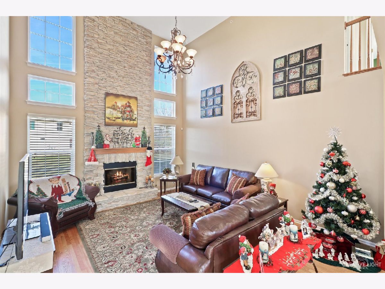
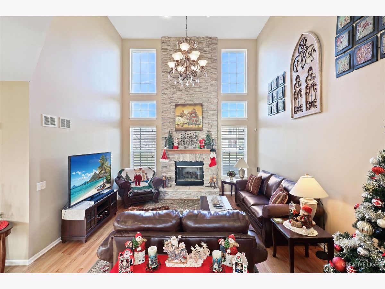
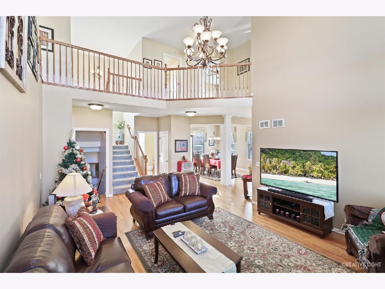
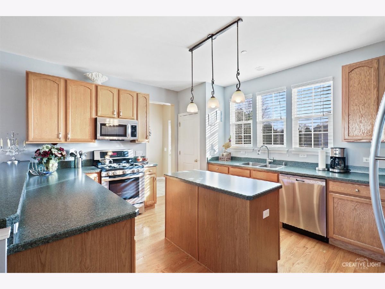
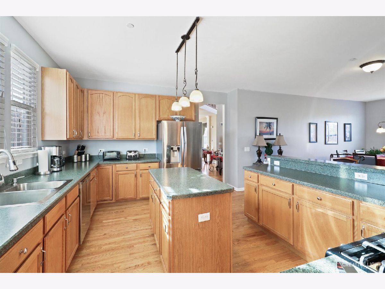
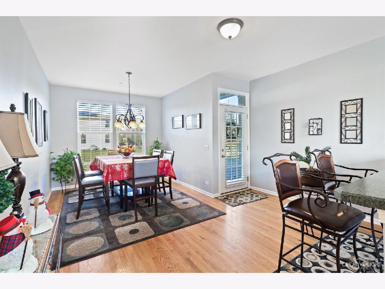
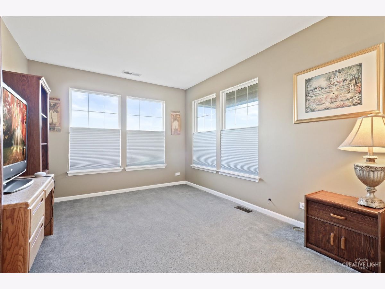
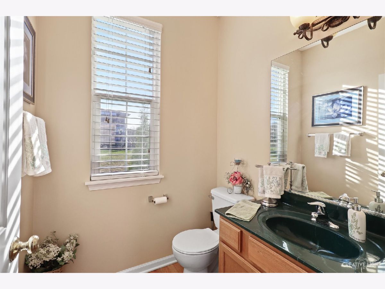
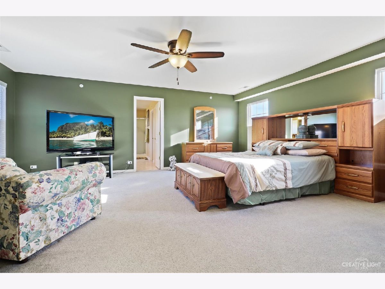
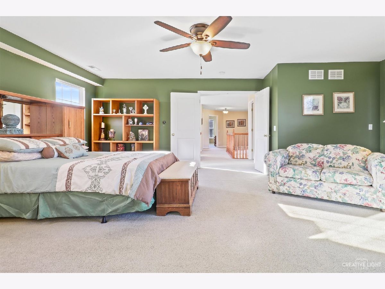
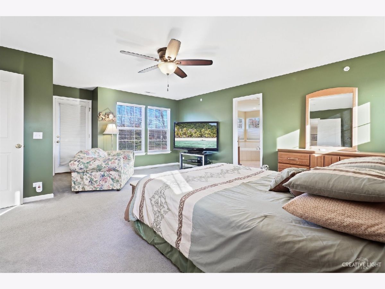
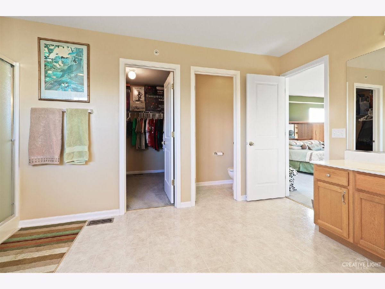
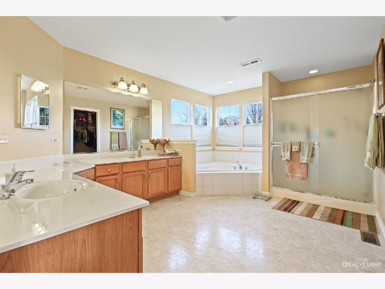
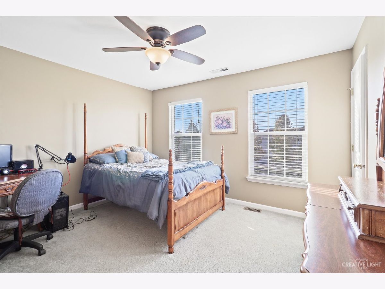
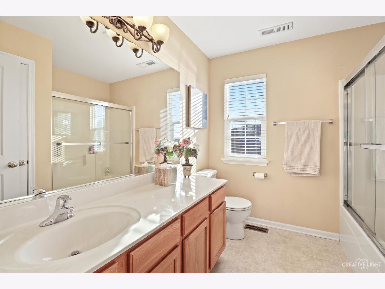
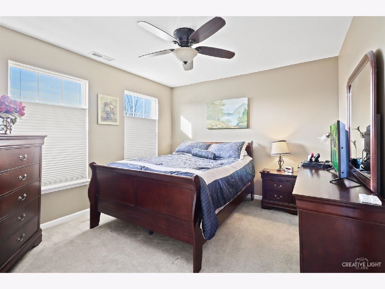
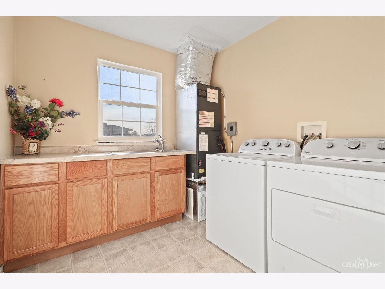
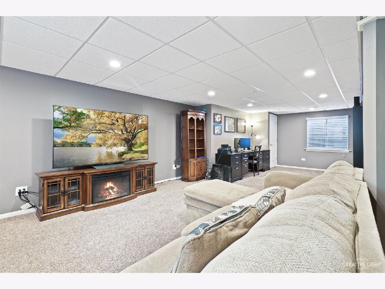
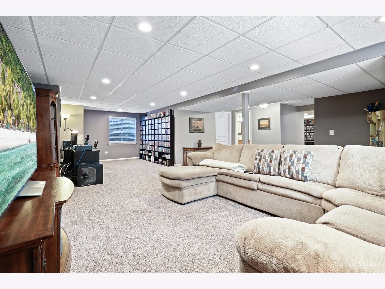
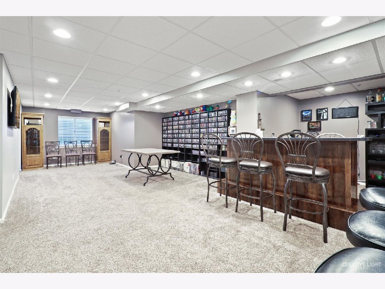
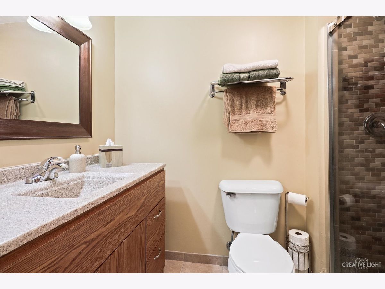
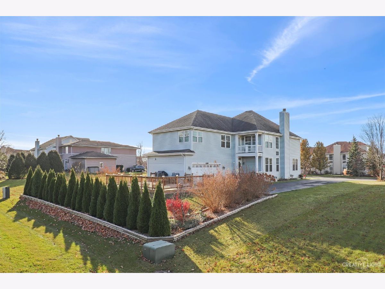
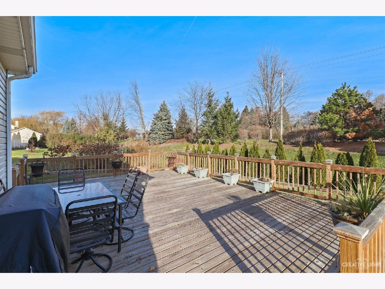
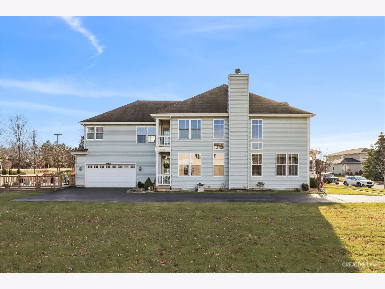
Room Specifics
Total Bedrooms: 4
Bedrooms Above Ground: 4
Bedrooms Below Ground: 0
Dimensions: —
Floor Type: Carpet
Dimensions: —
Floor Type: Carpet
Dimensions: —
Floor Type: Carpet
Full Bathrooms: 4
Bathroom Amenities: Separate Shower,Double Sink,Soaking Tub
Bathroom in Basement: 1
Rooms: Recreation Room,Family Room,Foyer,Eating Area,Mud Room
Basement Description: Finished
Other Specifics
| 2 | |
| Concrete Perimeter | |
| Asphalt | |
| Balcony, Porch | |
| — | |
| 73X147X70X147 | |
| — | |
| Full | |
| Vaulted/Cathedral Ceilings, Bar-Dry, Hardwood Floors, Second Floor Laundry, Walk-In Closet(s), Ceiling - 10 Foot, Separate Dining Room | |
| Range, Microwave, Dishwasher, Refrigerator, Washer, Dryer, Disposal, Stainless Steel Appliance(s) | |
| Not in DB | |
| Curbs, Sidewalks, Street Lights, Street Paved | |
| — | |
| — | |
| Gas Starter |
Tax History
| Year | Property Taxes |
|---|---|
| 2015 | $9,409 |
| 2022 | $9,888 |
Contact Agent
Nearby Similar Homes
Nearby Sold Comparables
Contact Agent
Listing Provided By
Suburban Life Realty, Ltd




