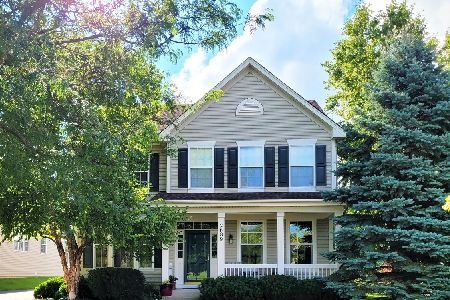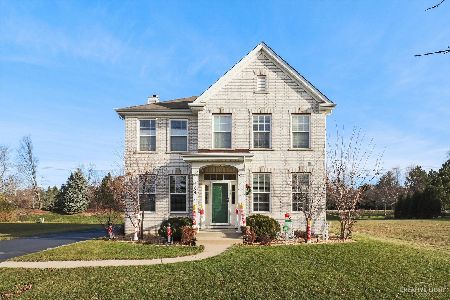2687 Spruce Drive, West Dundee, Illinois 60118
$315,000
|
Sold
|
|
| Status: | Closed |
| Sqft: | 2,952 |
| Cost/Sqft: | $108 |
| Beds: | 4 |
| Baths: | 3 |
| Year Built: | 2004 |
| Property Taxes: | $9,438 |
| Days On Market: | 2625 |
| Lot Size: | 0,26 |
Description
Awesome location and move-in ready! Open floor plan flows throughout the main floor. Cathedral ceiling in the family room accentuates the dramatic 2 story fireplace. Kitchen boosts stainless steel appliances, granite counters, breakfast bar, large island & much more. Large mud room area perfect for lockers or hanging all your winter gear. Baths have been updated and bedrooms are a generous size. Master Bedroom features a private balcony, enormous walk-in closet & spacious bath. Sprinkler system keeps lawn beautiful, a brick paver patio w/fire pit keeps the chilly nights warm. Watch the kids on your front porch while they play at the park and greenbelt across this street makes this home easy to fall in love.
Property Specifics
| Single Family | |
| — | |
| Contemporary | |
| 2004 | |
| Partial | |
| PRESCOTT | |
| No | |
| 0.26 |
| Kane | |
| Grand Pointe Meadows | |
| 250 / Annual | |
| Other | |
| Public | |
| Public Sewer | |
| 10137838 | |
| 0317429001 |
Nearby Schools
| NAME: | DISTRICT: | DISTANCE: | |
|---|---|---|---|
|
Grade School
Dundee Highlands Elementary Scho |
300 | — | |
|
Middle School
Dundee Middle School |
300 | Not in DB | |
|
High School
H D Jacobs High School |
300 | Not in DB | |
Property History
| DATE: | EVENT: | PRICE: | SOURCE: |
|---|---|---|---|
| 9 Sep, 2015 | Sold | $316,000 | MRED MLS |
| 7 Aug, 2015 | Under contract | $324,900 | MRED MLS |
| — | Last price change | $330,000 | MRED MLS |
| 7 May, 2015 | Listed for sale | $339,900 | MRED MLS |
| 19 Mar, 2019 | Sold | $315,000 | MRED MLS |
| 24 Jan, 2019 | Under contract | $319,900 | MRED MLS |
| — | Last price change | $325,000 | MRED MLS |
| 14 Nov, 2018 | Listed for sale | $325,000 | MRED MLS |
Room Specifics
Total Bedrooms: 4
Bedrooms Above Ground: 4
Bedrooms Below Ground: 0
Dimensions: —
Floor Type: Carpet
Dimensions: —
Floor Type: Carpet
Dimensions: —
Floor Type: Carpet
Full Bathrooms: 3
Bathroom Amenities: Separate Shower,Double Sink
Bathroom in Basement: 0
Rooms: Eating Area,Office
Basement Description: Unfinished,Crawl
Other Specifics
| 2.5 | |
| Concrete Perimeter | |
| Asphalt | |
| Balcony, Porch, Brick Paver Patio, Storms/Screens | |
| Corner Lot,Landscaped | |
| 79 X 140 | |
| — | |
| Full | |
| Vaulted/Cathedral Ceilings, Hardwood Floors, Second Floor Laundry | |
| Range, Microwave, Dishwasher, Refrigerator, Washer, Dryer, Disposal, Stainless Steel Appliance(s) | |
| Not in DB | |
| Sidewalks, Street Lights, Street Paved | |
| — | |
| — | |
| Gas Starter |
Tax History
| Year | Property Taxes |
|---|---|
| 2015 | $9,182 |
| 2019 | $9,438 |
Contact Agent
Nearby Similar Homes
Nearby Sold Comparables
Contact Agent
Listing Provided By
Coldwell Banker The Real Estate Group









