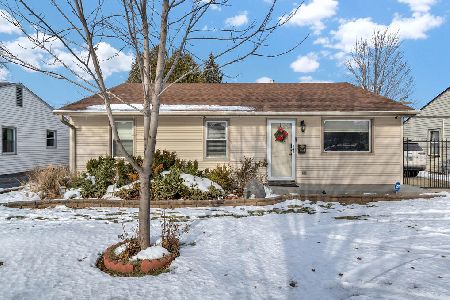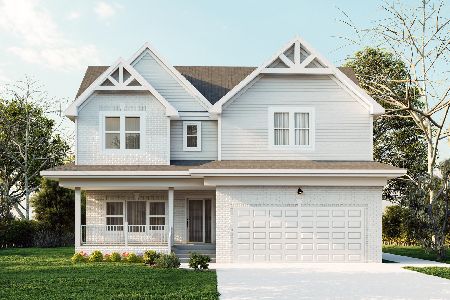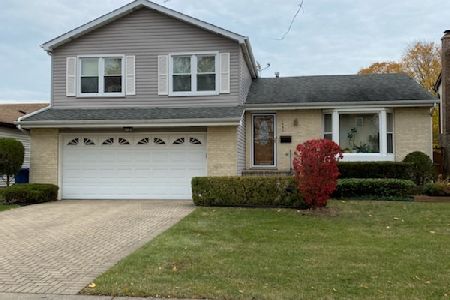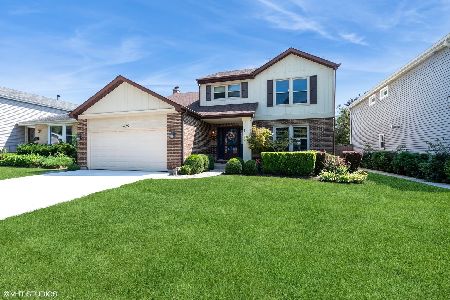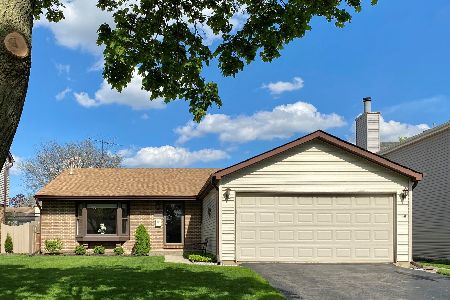1470 Heather Lane, Des Plaines, Illinois 60018
$500,000
|
Sold
|
|
| Status: | Closed |
| Sqft: | 2,600 |
| Cost/Sqft: | $210 |
| Beds: | 4 |
| Baths: | 3 |
| Year Built: | 1985 |
| Property Taxes: | $7,679 |
| Days On Market: | 605 |
| Lot Size: | 0,17 |
Description
Welcome home to this charming single-family home boasting 4 bedrooms, 2.5 bathrooms, and an attached 2.5 car garage. Nestled in a serene neighborhood, this inviting abode offers a seamless blend of comfort and functionality. As you step inside you are greeted by a foyer that leads you to a warm family room that is seamlessly connected to the kitchen, which is perfect for family gatherings and entertaining guests. A sliding door opens up to the patio, inviting you to enjoy the fenced in yard and large garden. The backyard also has a convenient shed which can be ideal for storing all your tools and gardening equipment. The first floor features a convenient mudroom with a washer and dryer, providing easy access to the attached garage. A spacious living room and dining room combo bathed in the sunlight from the home's large windows. In addition, there is a half bath on the first floor ensuring convenience for you and your guests. Upstairs there are four well-appointed bedrooms, each offering lots of closet space. The expansive primary suite boasts its own private bath, providing a peaceful retreat at the end of the day. Additionally, another large bedroom also enjoys its own dedicated bathroom. The home features a full basement with a workshop area and plumbing rough-in for an additional bathroom, the possibilities for customization are endless. Whether you see a home gym, theater or extra living space, this lower level offers you the possibility to tailor the space to your own needs. Don't miss the opportunity to make this home yours and enjoy the perfect blend of charm, comfort and convenience. Estate sale. Sold As-Is
Property Specifics
| Single Family | |
| — | |
| — | |
| 1985 | |
| — | |
| — | |
| No | |
| 0.17 |
| Cook | |
| — | |
| — / Not Applicable | |
| — | |
| — | |
| — | |
| 12025432 | |
| 09203200310000 |
Nearby Schools
| NAME: | DISTRICT: | DISTANCE: | |
|---|---|---|---|
|
Grade School
Forest Elementary School |
62 | — | |
|
Middle School
Forest Elementary School |
62 | Not in DB | |
|
High School
Maine West High School |
207 | Not in DB | |
|
Alternate Elementary School
Forest Elementary School |
— | Not in DB | |
|
Alternate Junior High School
Algonquin Middle School |
— | Not in DB | |
|
Alternate High School
Maine West High School |
— | Not in DB | |
Property History
| DATE: | EVENT: | PRICE: | SOURCE: |
|---|---|---|---|
| 30 Jul, 2024 | Sold | $500,000 | MRED MLS |
| 1 Jun, 2024 | Under contract | $545,000 | MRED MLS |
| 24 May, 2024 | Listed for sale | $545,000 | MRED MLS |
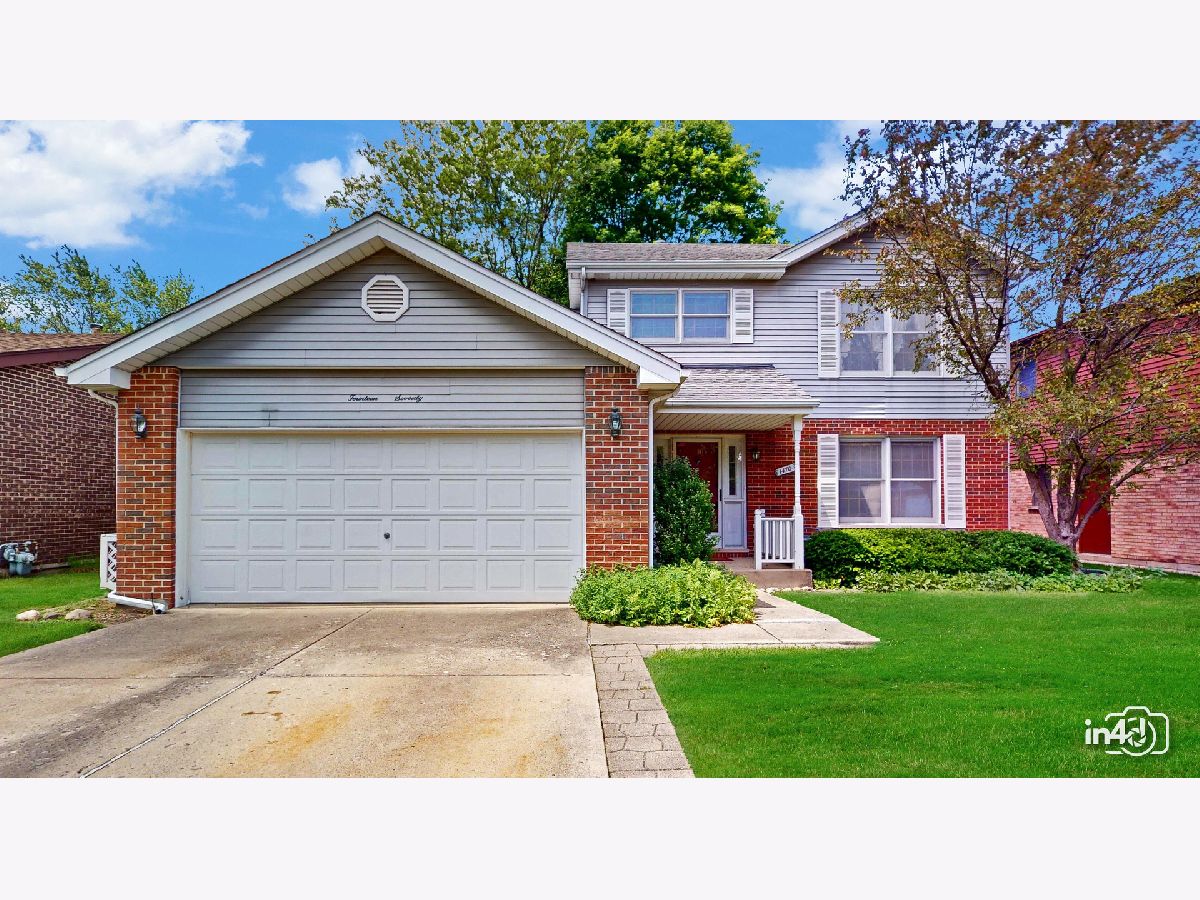












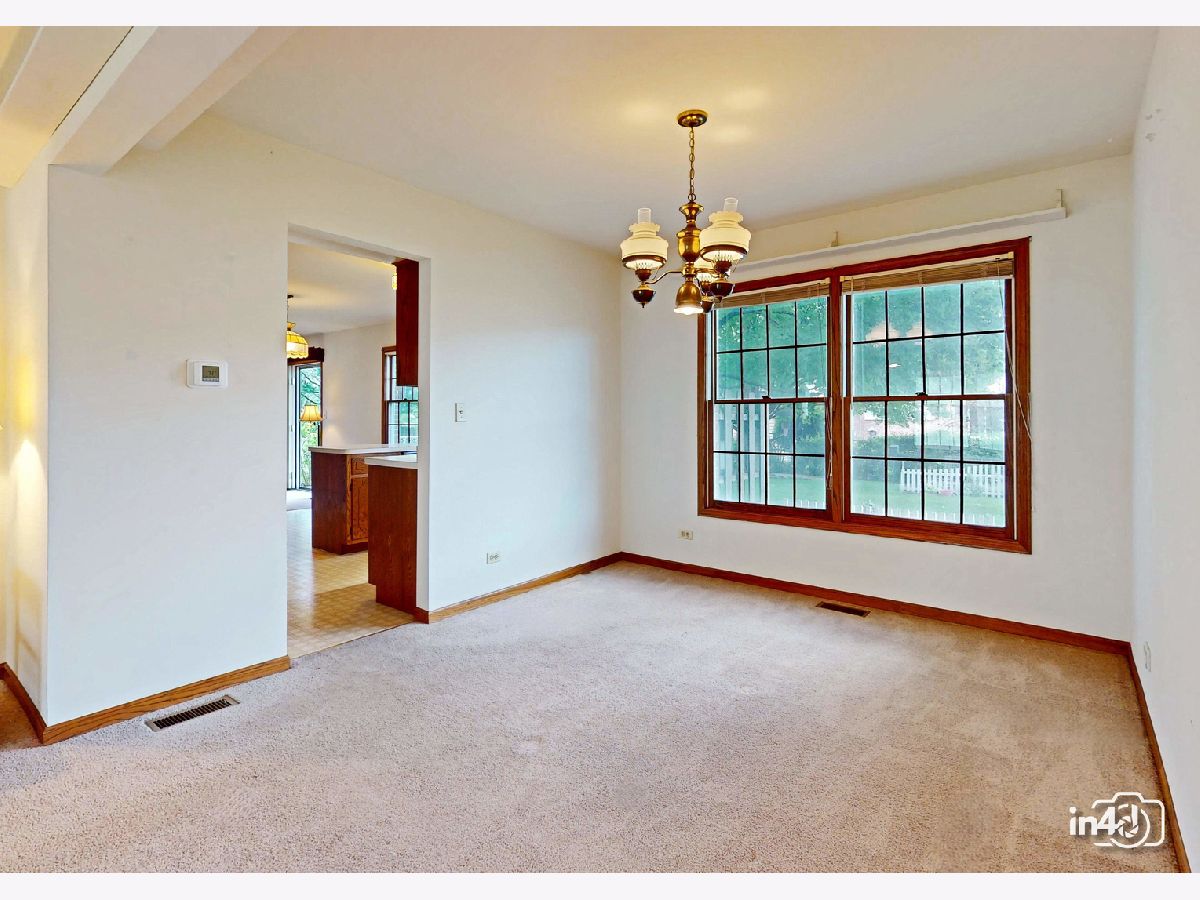


































Room Specifics
Total Bedrooms: 4
Bedrooms Above Ground: 4
Bedrooms Below Ground: 0
Dimensions: —
Floor Type: —
Dimensions: —
Floor Type: —
Dimensions: —
Floor Type: —
Full Bathrooms: 3
Bathroom Amenities: —
Bathroom in Basement: 0
Rooms: —
Basement Description: Unfinished,Bathroom Rough-In
Other Specifics
| 2.5 | |
| — | |
| — | |
| — | |
| — | |
| 55X134 | |
| — | |
| — | |
| — | |
| — | |
| Not in DB | |
| — | |
| — | |
| — | |
| — |
Tax History
| Year | Property Taxes |
|---|---|
| 2024 | $7,679 |
Contact Agent
Nearby Similar Homes
Nearby Sold Comparables
Contact Agent
Listing Provided By
Berkshire Hathaway HomeServices Chicago

