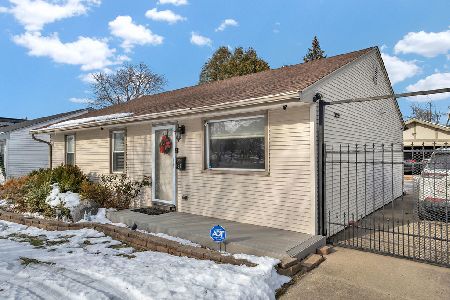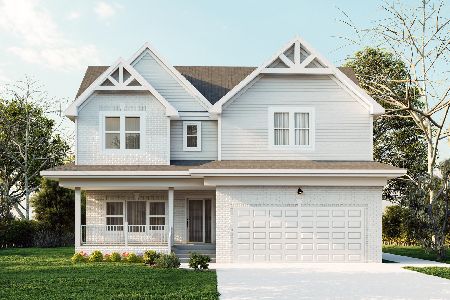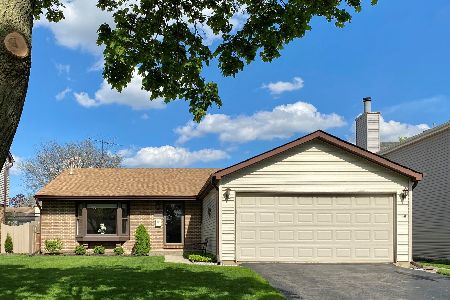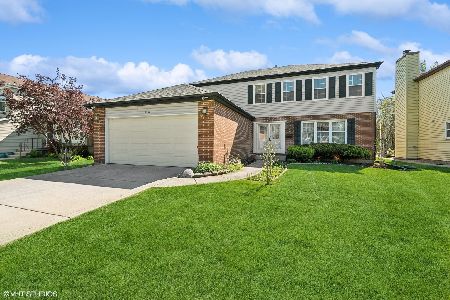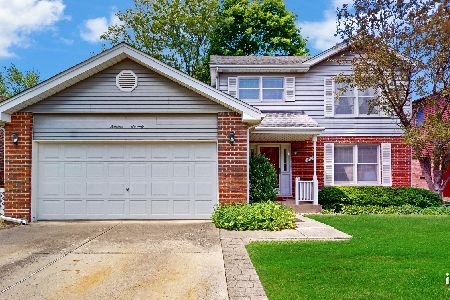1440 Heather Lane, Des Plaines, Illinois 60016
$375,000
|
Sold
|
|
| Status: | Closed |
| Sqft: | 2,458 |
| Cost/Sqft: | $153 |
| Beds: | 3 |
| Baths: | 3 |
| Year Built: | 1985 |
| Property Taxes: | $10,409 |
| Days On Market: | 2509 |
| Lot Size: | 0,17 |
Description
Room to roam - you'll never feel cramped in this marvelous 3 bedroom, 2 1/2 bath, family sized home!Make a few changes to the decor and you will have a modern,spacious, solid home you will love living in for years! Mostly brick exterior w/beautiful custom brick paver drive,walkway & patio.2 car attached garage w/ epoxy floor. You will love the large room sizes & open layout. Many special features including vaulted ceilings, brick fireplace, plenty of tall windows, skylight, plus a master suite w/walk-in closet & organizers.The large, private fenced yard is nicely landscaped & includes a storage shed.New furnace with humidifier & electronic air cleaner and new A/C. 50 gallon H2O, & new sump pump w/battery back up.The central vacuum and lawn sprinkler systems are special touches you will appreciate.You may have to pull some wallpaper, paint some walls, & change flooring to make it your own; but it will be worth it
Property Specifics
| Single Family | |
| — | |
| — | |
| 1985 | |
| Partial | |
| — | |
| No | |
| 0.17 |
| Cook | |
| — | |
| 0 / Not Applicable | |
| None | |
| Lake Michigan | |
| Public Sewer | |
| 10300359 | |
| 09203200280000 |
Nearby Schools
| NAME: | DISTRICT: | DISTANCE: | |
|---|---|---|---|
|
Grade School
Forest Elementary School |
62 | — | |
|
Middle School
Algonquin Middle School |
62 | Not in DB | |
|
High School
Maine West High School |
207 | Not in DB | |
Property History
| DATE: | EVENT: | PRICE: | SOURCE: |
|---|---|---|---|
| 16 Apr, 2019 | Sold | $375,000 | MRED MLS |
| 12 Mar, 2019 | Under contract | $375,000 | MRED MLS |
| 7 Mar, 2019 | Listed for sale | $375,000 | MRED MLS |
Room Specifics
Total Bedrooms: 3
Bedrooms Above Ground: 3
Bedrooms Below Ground: 0
Dimensions: —
Floor Type: Carpet
Dimensions: —
Floor Type: Carpet
Full Bathrooms: 3
Bathroom Amenities: —
Bathroom in Basement: 0
Rooms: No additional rooms
Basement Description: Unfinished
Other Specifics
| 2 | |
| Concrete Perimeter | |
| Brick,Concrete | |
| Patio, Brick Paver Patio, Storms/Screens | |
| Fenced Yard,Landscaped | |
| 55 X 134 | |
| — | |
| Full | |
| Vaulted/Cathedral Ceilings, Skylight(s), Wood Laminate Floors, First Floor Laundry | |
| Double Oven, Microwave, Dishwasher, Refrigerator, Washer, Dryer, Cooktop | |
| Not in DB | |
| — | |
| — | |
| — | |
| Wood Burning, Attached Fireplace Doors/Screen, Gas Starter |
Tax History
| Year | Property Taxes |
|---|---|
| 2019 | $10,409 |
Contact Agent
Nearby Similar Homes
Nearby Sold Comparables
Contact Agent
Listing Provided By
RE/MAX Suburban

