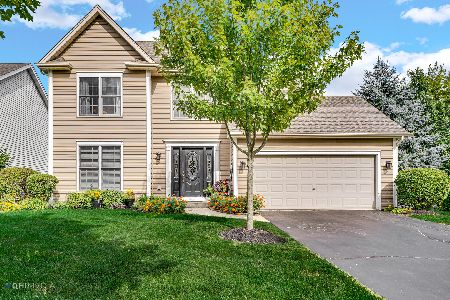1470 Prairie Crossing Drive, West Chicago, Illinois 60185
$440,000
|
Sold
|
|
| Status: | Closed |
| Sqft: | 2,477 |
| Cost/Sqft: | $172 |
| Beds: | 4 |
| Baths: | 4 |
| Year Built: | 2000 |
| Property Taxes: | $9,097 |
| Days On Market: | 966 |
| Lot Size: | 0,00 |
Description
NO SIGN - - - *Estate sale - This lovely home offers strong curb appeal with a full brick front and an oversized 3 car garage. Enjoy the mature landscaping, a stamped concrete patio and a fenced backyard that is ready for your summer fun! Hardwood floors on the entire first floor, tray ceilings, built in bookcases and lovely wood trim throughout. Enter thru the beautiful double front door and see the 2 story foyer. The living and dining rooms are large and inviting. The spacious eat-in kitchen has 42" upper cabinets, granite counters, an island, stainless steel appliances and a pantry. The 1st floor private office has a full closet and bookcases. Dramatic family room features a floor to ceiling brick fireplace, a great window set and it is directly off the kitchen. Long 1st floor laundry room w/full closet and window. Upstairs is the master suite with walk-in closets and a private bath with a separate shower and a tub. Bright windows and double wide closets in the other 3 bedrooms. Lower level is finished with a 1/2 bath, recreation room and a storage room as well. Stop by this today! Call for details.
Property Specifics
| Single Family | |
| — | |
| — | |
| 2000 | |
| — | |
| — | |
| No | |
| — |
| Du Page | |
| — | |
| 200 / Annual | |
| — | |
| — | |
| — | |
| 11801991 | |
| 0134112022 |
Nearby Schools
| NAME: | DISTRICT: | DISTANCE: | |
|---|---|---|---|
|
Grade School
Wegner Elementary School |
33 | — | |
|
Middle School
Leman Middle School |
33 | Not in DB | |
|
High School
Community High School |
94 | Not in DB | |
Property History
| DATE: | EVENT: | PRICE: | SOURCE: |
|---|---|---|---|
| 26 Jun, 2014 | Sold | $302,000 | MRED MLS |
| 5 Jun, 2014 | Under contract | $315,000 | MRED MLS |
| — | Last price change | $320,000 | MRED MLS |
| 1 May, 2014 | Listed for sale | $320,000 | MRED MLS |
| 30 Jun, 2023 | Sold | $440,000 | MRED MLS |
| 11 Jun, 2023 | Under contract | $425,000 | MRED MLS |
| 7 Jun, 2023 | Listed for sale | $425,000 | MRED MLS |
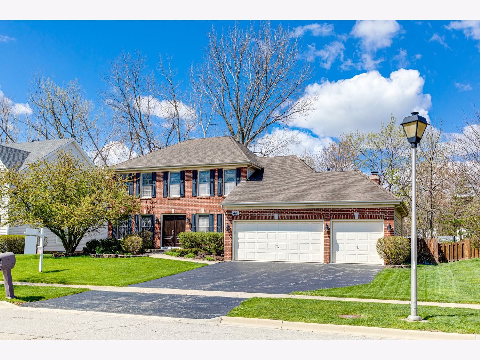
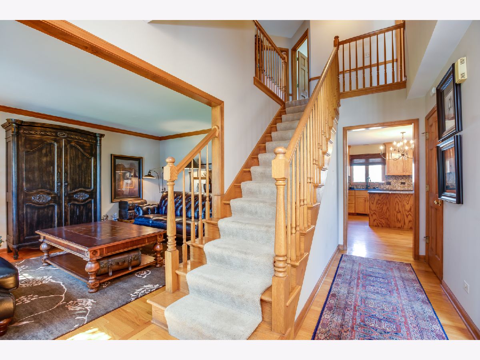
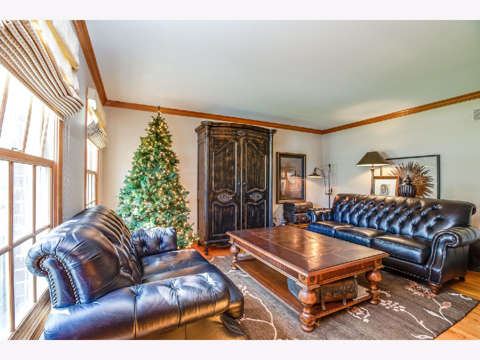
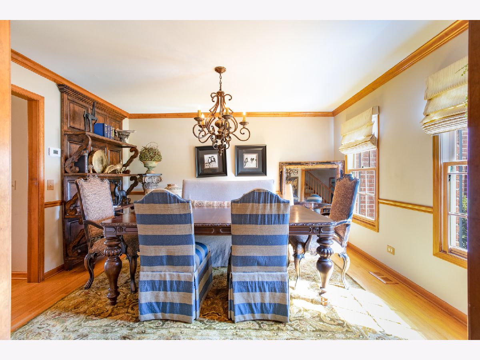
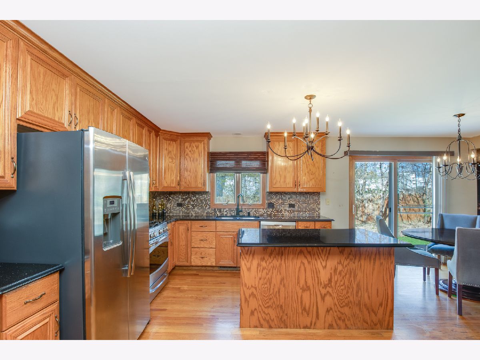
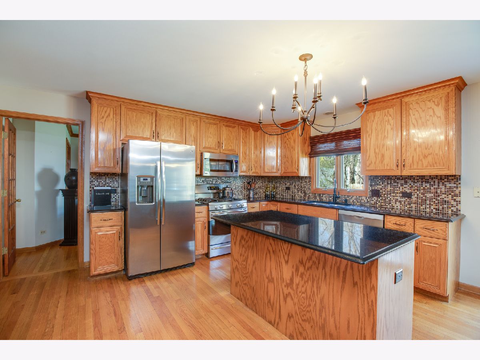
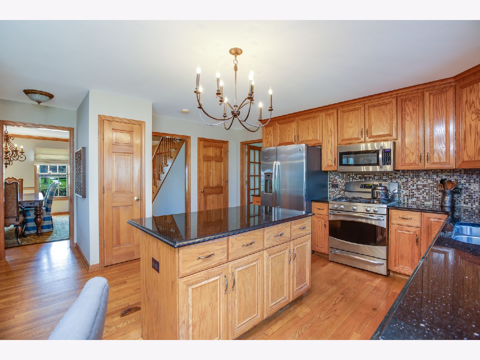
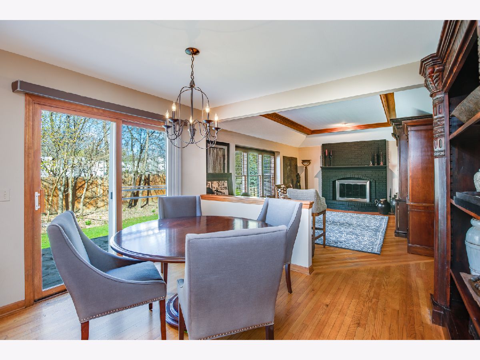
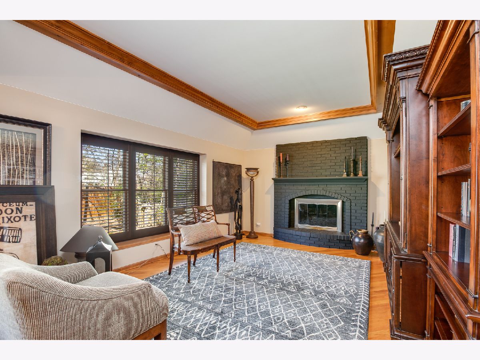
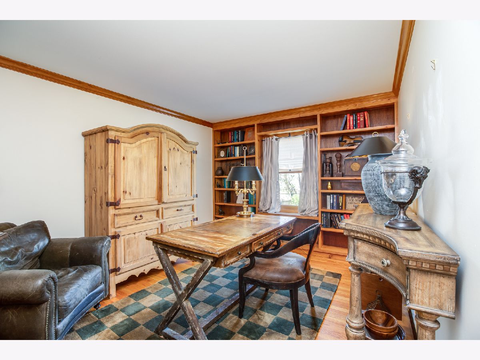
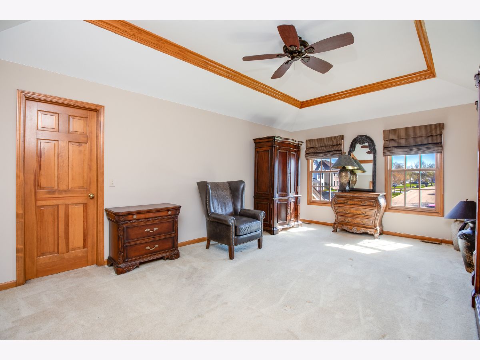
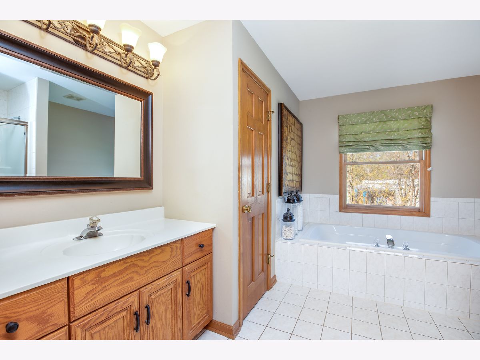
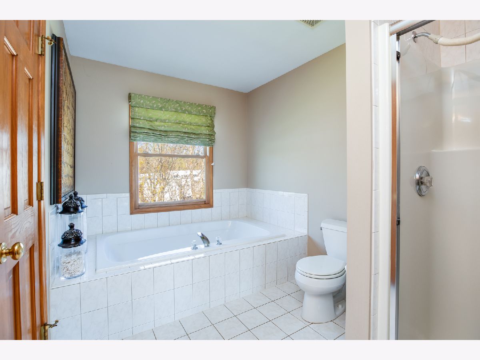
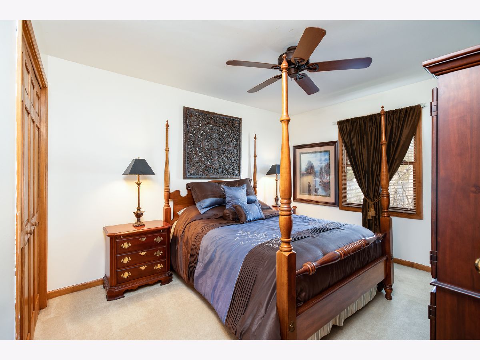
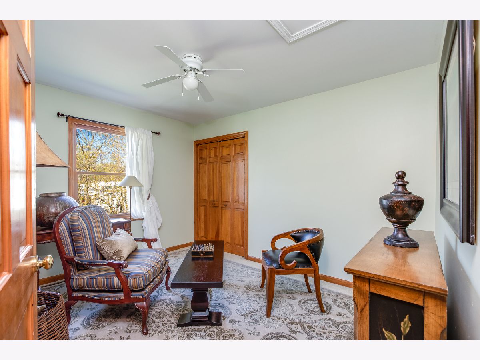
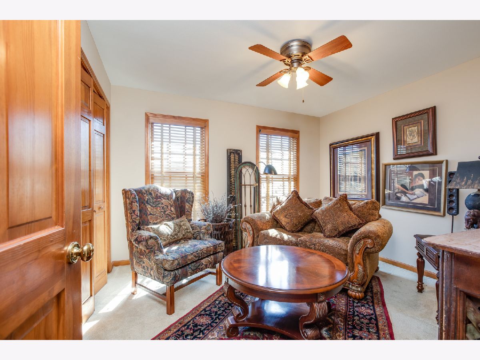
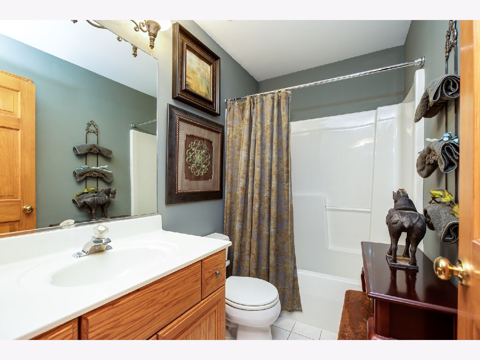
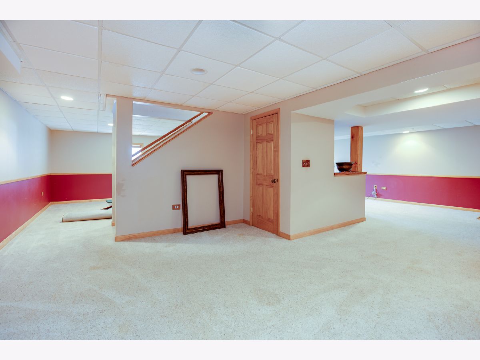
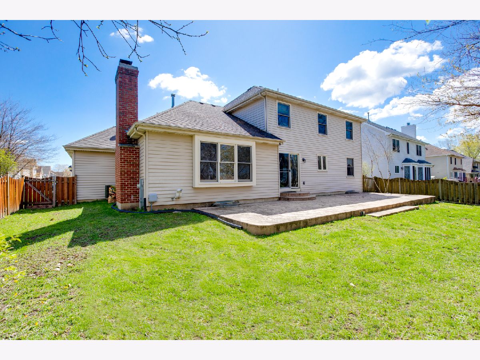
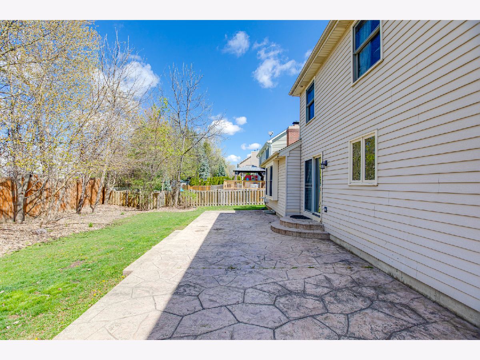
Room Specifics
Total Bedrooms: 4
Bedrooms Above Ground: 4
Bedrooms Below Ground: 0
Dimensions: —
Floor Type: —
Dimensions: —
Floor Type: —
Dimensions: —
Floor Type: —
Full Bathrooms: 4
Bathroom Amenities: Separate Shower,Soaking Tub
Bathroom in Basement: 1
Rooms: —
Basement Description: Finished
Other Specifics
| 3 | |
| — | |
| — | |
| — | |
| — | |
| 75 X 120 | |
| — | |
| — | |
| — | |
| — | |
| Not in DB | |
| — | |
| — | |
| — | |
| — |
Tax History
| Year | Property Taxes |
|---|---|
| 2014 | $9,639 |
| 2023 | $9,097 |
Contact Agent
Nearby Similar Homes
Nearby Sold Comparables
Contact Agent
Listing Provided By
RE/MAX Cornerstone



