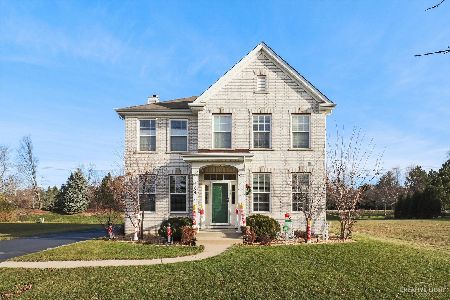1470 Walnut Drive, West Dundee, Illinois 60118
$225,000
|
Sold
|
|
| Status: | Closed |
| Sqft: | 3,320 |
| Cost/Sqft: | $75 |
| Beds: | 4 |
| Baths: | 3 |
| Year Built: | 2005 |
| Property Taxes: | $10,285 |
| Days On Market: | 5024 |
| Lot Size: | 0,39 |
Description
Grab your tools and contractors this was a beautiful home. It still has everything it just needs your carpet and paint and decorating imagination! Four bedrooms plus a first floor den, two story family room open to the kitchen with a beautiful fireplace. Second floor master with vaulted ceiling, second bedroom has a private balcony. Seller will pay up to 3% closing costs for a buyer who closes by 12-31-12
Property Specifics
| Single Family | |
| — | |
| — | |
| 2005 | |
| Partial | |
| — | |
| No | |
| 0.39 |
| Kane | |
| Grand Pointe Meadows | |
| 400 / Annual | |
| None | |
| Public | |
| Public Sewer | |
| 08048120 | |
| 0317428004 |
Property History
| DATE: | EVENT: | PRICE: | SOURCE: |
|---|---|---|---|
| 31 Dec, 2012 | Sold | $225,000 | MRED MLS |
| 6 Dec, 2012 | Under contract | $249,900 | MRED MLS |
| — | Last price change | $269,900 | MRED MLS |
| 20 Apr, 2012 | Listed for sale | $299,900 | MRED MLS |
Room Specifics
Total Bedrooms: 4
Bedrooms Above Ground: 4
Bedrooms Below Ground: 0
Dimensions: —
Floor Type: —
Dimensions: —
Floor Type: —
Dimensions: —
Floor Type: —
Full Bathrooms: 3
Bathroom Amenities: —
Bathroom in Basement: 0
Rooms: Den
Basement Description: Unfinished
Other Specifics
| 2 | |
| — | |
| — | |
| — | |
| — | |
| 14810 | |
| — | |
| Full | |
| — | |
| — | |
| Not in DB | |
| — | |
| — | |
| — | |
| — |
Tax History
| Year | Property Taxes |
|---|---|
| 2012 | $10,285 |
Contact Agent
Nearby Similar Homes
Nearby Sold Comparables
Contact Agent
Listing Provided By
Brokerocity Inc








