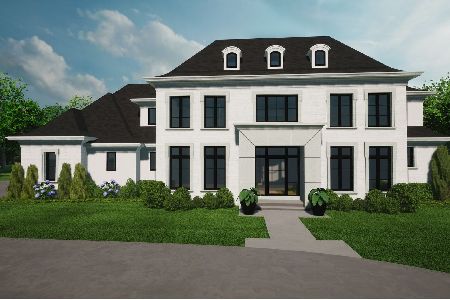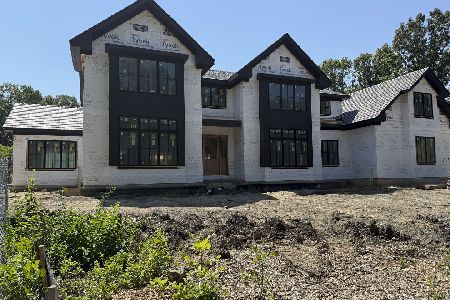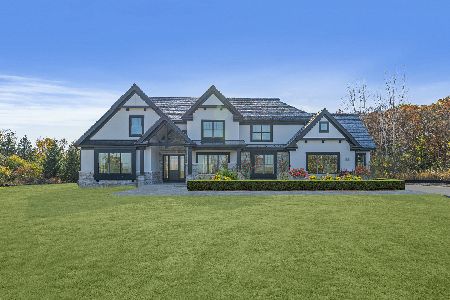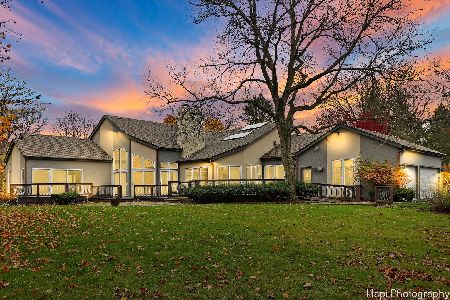1471 Wedgewood Drive, Lake Forest, Illinois 60045
$990,000
|
Sold
|
|
| Status: | Closed |
| Sqft: | 6,082 |
| Cost/Sqft: | $176 |
| Beds: | 4 |
| Baths: | 6 |
| Year Built: | 1988 |
| Property Taxes: | $22,405 |
| Days On Market: | 2397 |
| Lot Size: | 1,38 |
Description
Beautifully updated brick home lives like new with fabulous floor plan and gracious first floor Master Suite with renovated bath. Updated designer white kitchen with eating area is flooded with natural light and offers an island, ss appliances and large eating area. Two-story family room with beautiful hardwood floors, fireplace, built-in bar and wall of windows is perfect for gathering. First floor also includes a wonderful sun room, exercise room with hot tub, living room with fireplace and built-ins and separate dining room. Three completely renovated en-suite bedrooms plus loft and bonus room complete the second floor. Privacy abounds in the backyard with blue stone patio and fabulous landscaping. Move-in and enjoy!
Property Specifics
| Single Family | |
| — | |
| Traditional | |
| 1988 | |
| Full | |
| — | |
| No | |
| 1.38 |
| Lake | |
| — | |
| 0 / Not Applicable | |
| None | |
| Public | |
| Public Sewer | |
| 10434188 | |
| 16181050090000 |
Nearby Schools
| NAME: | DISTRICT: | DISTANCE: | |
|---|---|---|---|
|
Grade School
Everett Elementary School |
67 | — | |
|
Middle School
Deer Path Middle School |
67 | Not in DB | |
|
High School
Lake Forest High School |
115 | Not in DB | |
Property History
| DATE: | EVENT: | PRICE: | SOURCE: |
|---|---|---|---|
| 18 Aug, 2008 | Sold | $1,148,000 | MRED MLS |
| 9 Jun, 2008 | Under contract | $1,249,000 | MRED MLS |
| — | Last price change | $1,299,000 | MRED MLS |
| 3 Nov, 2007 | Listed for sale | $1,349,000 | MRED MLS |
| 1 Dec, 2011 | Sold | $1,000,000 | MRED MLS |
| 29 Sep, 2011 | Under contract | $1,148,000 | MRED MLS |
| 1 Aug, 2011 | Listed for sale | $1,148,000 | MRED MLS |
| 2 Oct, 2020 | Sold | $990,000 | MRED MLS |
| 23 Jul, 2020 | Under contract | $1,069,000 | MRED MLS |
| — | Last price change | $1,150,000 | MRED MLS |
| 28 Jun, 2019 | Listed for sale | $1,250,000 | MRED MLS |
Room Specifics
Total Bedrooms: 4
Bedrooms Above Ground: 4
Bedrooms Below Ground: 0
Dimensions: —
Floor Type: Carpet
Dimensions: —
Floor Type: Carpet
Dimensions: —
Floor Type: Carpet
Full Bathrooms: 6
Bathroom Amenities: Separate Shower,Double Sink,Soaking Tub
Bathroom in Basement: 0
Rooms: Eating Area,Exercise Room,Loft,Mud Room,Screened Porch
Basement Description: Unfinished
Other Specifics
| 3 | |
| Concrete Perimeter | |
| Asphalt | |
| Patio, Porch Screened | |
| Landscaped,Wooded | |
| 262X182X362X124X90 | |
| — | |
| Full | |
| Hot Tub, Bar-Wet, First Floor Bedroom, First Floor Laundry, First Floor Full Bath | |
| Double Oven, Range, Microwave, Dishwasher, High End Refrigerator, Washer, Dryer, Disposal | |
| Not in DB | |
| Curbs, Street Lights | |
| — | |
| — | |
| Gas Log, Gas Starter |
Tax History
| Year | Property Taxes |
|---|---|
| 2008 | $16,339 |
| 2011 | $15,158 |
| 2020 | $22,405 |
Contact Agent
Nearby Similar Homes
Nearby Sold Comparables
Contact Agent
Listing Provided By
@properties









