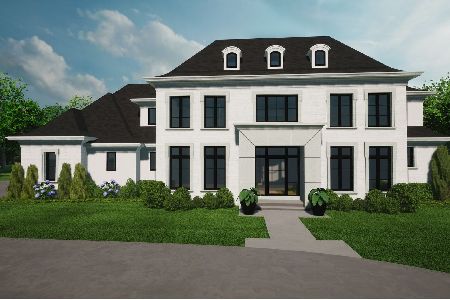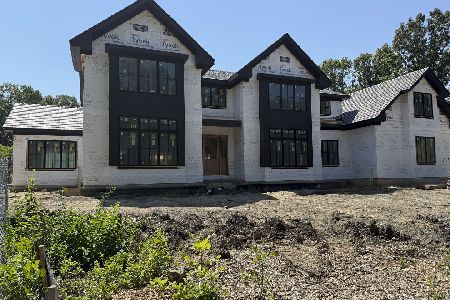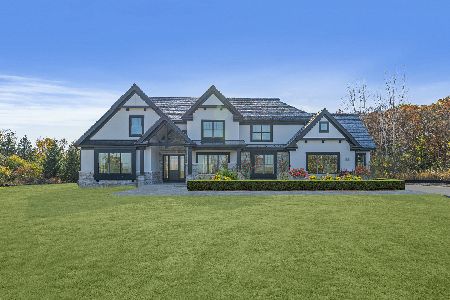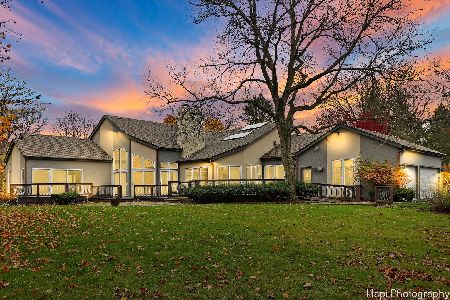1471 Wedgewood Drive, Lake Forest, Illinois 60045
$1,000,000
|
Sold
|
|
| Status: | Closed |
| Sqft: | 6,082 |
| Cost/Sqft: | $189 |
| Beds: | 4 |
| Baths: | 6 |
| Year Built: | 1988 |
| Property Taxes: | $15,158 |
| Days On Market: | 5285 |
| Lot Size: | 1,38 |
Description
So many improvements since 2008. Gorgeous new wrought iron staircase, Brazilian cherry flooring & marble front entry tile, new landscaping, new double ovens, new front door and the list goes on! Very spacious home w/1st floor master, spa/exercise room, 3 bedrooms up all with private baths. Huge family room with fireplace and wet bar. Formal LR w/fpl. Screened porch. 3 car garage. Great neighborhood.
Property Specifics
| Single Family | |
| — | |
| Traditional | |
| 1988 | |
| Full | |
| — | |
| No | |
| 1.38 |
| Lake | |
| — | |
| 0 / Not Applicable | |
| None | |
| Public | |
| Public Sewer | |
| 07869721 | |
| 16181050090000 |
Nearby Schools
| NAME: | DISTRICT: | DISTANCE: | |
|---|---|---|---|
|
Grade School
Everett Elementary School |
67 | — | |
|
Middle School
Deer Path Middle School |
67 | Not in DB | |
|
High School
Lake Forest High School |
115 | Not in DB | |
Property History
| DATE: | EVENT: | PRICE: | SOURCE: |
|---|---|---|---|
| 18 Aug, 2008 | Sold | $1,148,000 | MRED MLS |
| 9 Jun, 2008 | Under contract | $1,249,000 | MRED MLS |
| — | Last price change | $1,299,000 | MRED MLS |
| 3 Nov, 2007 | Listed for sale | $1,349,000 | MRED MLS |
| 1 Dec, 2011 | Sold | $1,000,000 | MRED MLS |
| 29 Sep, 2011 | Under contract | $1,148,000 | MRED MLS |
| 1 Aug, 2011 | Listed for sale | $1,148,000 | MRED MLS |
| 2 Oct, 2020 | Sold | $990,000 | MRED MLS |
| 23 Jul, 2020 | Under contract | $1,069,000 | MRED MLS |
| — | Last price change | $1,150,000 | MRED MLS |
| 28 Jun, 2019 | Listed for sale | $1,250,000 | MRED MLS |
Room Specifics
Total Bedrooms: 4
Bedrooms Above Ground: 4
Bedrooms Below Ground: 0
Dimensions: —
Floor Type: Carpet
Dimensions: —
Floor Type: Carpet
Dimensions: —
Floor Type: Carpet
Full Bathrooms: 6
Bathroom Amenities: Separate Shower,Double Sink,Soaking Tub
Bathroom in Basement: 0
Rooms: Eating Area,Exercise Room,Loft,Mud Room,Screened Porch
Basement Description: Unfinished
Other Specifics
| 3 | |
| Concrete Perimeter | |
| Asphalt | |
| Patio, Porch Screened | |
| Landscaped,Wooded | |
| 262X182X362X124X90 | |
| — | |
| Full | |
| Hot Tub, Bar-Wet, First Floor Bedroom, First Floor Laundry, First Floor Full Bath | |
| Double Oven, Range, Microwave, Dishwasher, High End Refrigerator, Washer, Dryer, Disposal | |
| Not in DB | |
| Street Lights | |
| — | |
| — | |
| Gas Log, Gas Starter |
Tax History
| Year | Property Taxes |
|---|---|
| 2008 | $16,339 |
| 2011 | $15,158 |
| 2020 | $22,405 |
Contact Agent
Nearby Similar Homes
Nearby Sold Comparables
Contact Agent
Listing Provided By
Griffith, Grant & Lackie









