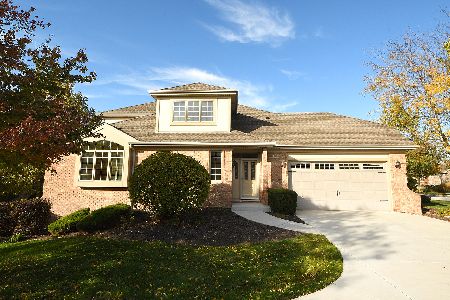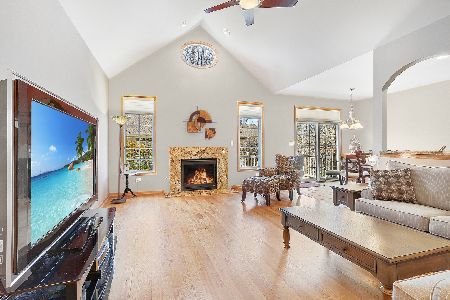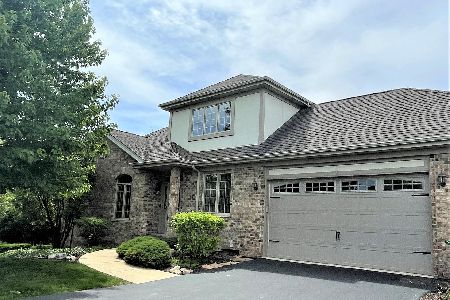14718 Clover Lane, Homer Glen, Illinois 60491
$347,500
|
Sold
|
|
| Status: | Closed |
| Sqft: | 2,523 |
| Cost/Sqft: | $139 |
| Beds: | 3 |
| Baths: | 4 |
| Year Built: | 2008 |
| Property Taxes: | $8,193 |
| Days On Market: | 2121 |
| Lot Size: | 0,00 |
Description
ONE FLOOR LIFESTYLE AND A STOCKPILE MORE... Welcome to this captivating exceptionally-maintained 2500+ square foot 3 bedroom 2|2 bath French Country townhome located within a warm friendly community coupled by a trouble-free commute to Chicago. Showcasing a sprawling open floor plan with dramatic volume ceilings, gleaming maple hardwood floors, Pella ProLine windows, private master suites with spacious walk-in closets on the 1st and 2nd level, exceptional-sized bedrooms, 15x14 lookout loft with dual vantage points, formal dedicated dining room, finished 9-foot soaring basement with bath and loads of storage, main floor laundry room with built-in sink and cabinetry off the 2-car garage and a comfortable-sized ceramic-tiled eat-in stainless kitchen with open views to the cathedral great room and direct access to the low-maintenance vinyl deck. Sparkling baths are located on every level with some featuring separate showers, over-sized soaker tubs, linen closets, and dual vanities. Other highlights include sound control walls, 30-year premium laminated asphalt roof shingles, 2 sump pumps, 75-gallon quick recovery hot water heater, 200-amp electric service with circuit breakers and a high-efficiency forced-air gas furnace. Close to a great many parks, nature reserves, golf courses, I-355, Metra - Orland Park 143rd and 153rd street stations, Orland Square Mall and numerous shops and eateries along the LaGrange Road corridor.
Property Specifics
| Condos/Townhomes | |
| 2 | |
| — | |
| 2008 | |
| Full | |
| BEAUMONT | |
| No | |
| — |
| Will | |
| Amberfield Townhomes | |
| 230 / Monthly | |
| Insurance,Exterior Maintenance,Lawn Care,Scavenger,Snow Removal | |
| Lake Michigan,Public | |
| Public Sewer | |
| 10684614 | |
| 6051130400800000 |
Nearby Schools
| NAME: | DISTRICT: | DISTANCE: | |
|---|---|---|---|
|
Grade School
Luther J Schilling School |
33C | — | |
|
Middle School
Hadley Middle School |
33C | Not in DB | |
|
High School
Lockport Township High School |
205 | Not in DB | |
Property History
| DATE: | EVENT: | PRICE: | SOURCE: |
|---|---|---|---|
| 9 Oct, 2020 | Sold | $347,500 | MRED MLS |
| 14 Aug, 2020 | Under contract | $349,900 | MRED MLS |
| — | Last price change | $365,000 | MRED MLS |
| 6 Apr, 2020 | Listed for sale | $399,900 | MRED MLS |
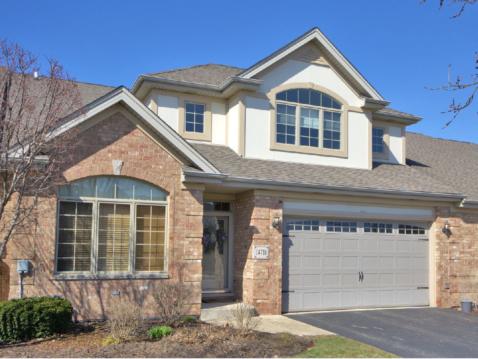
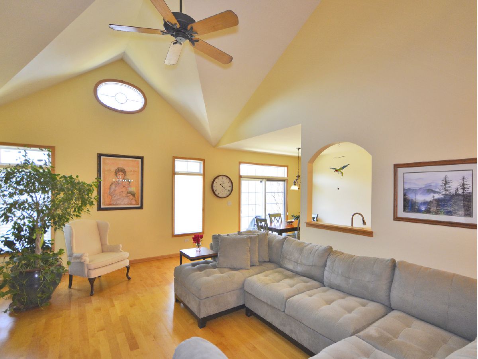
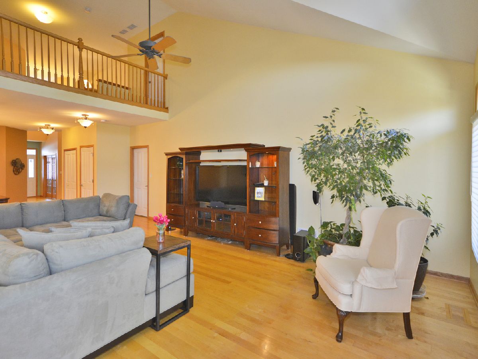
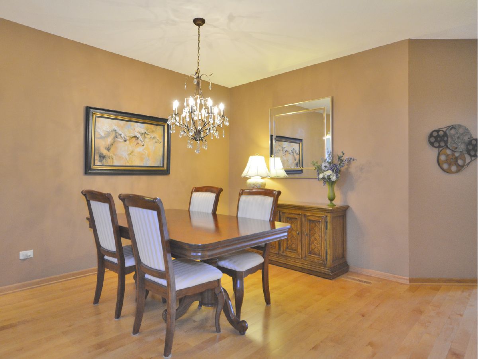
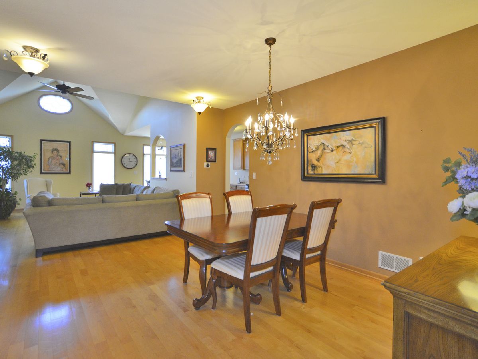
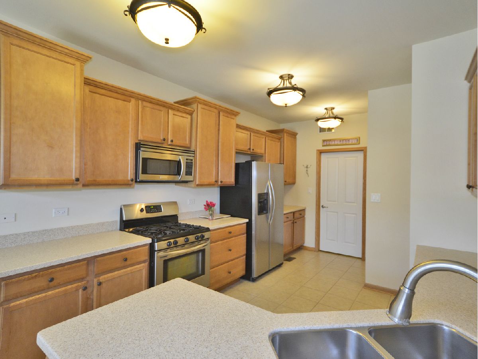
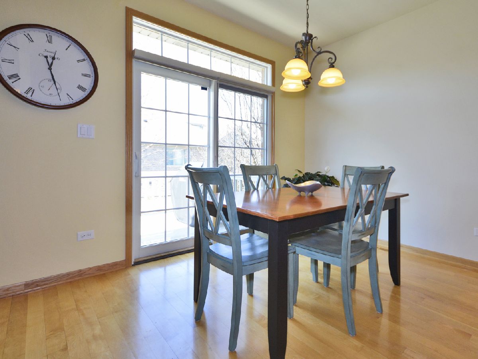
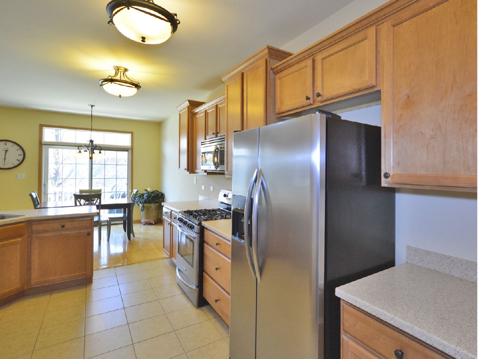
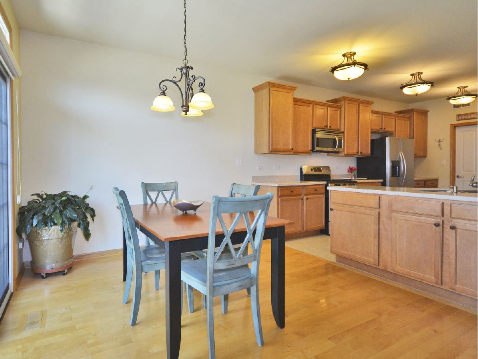
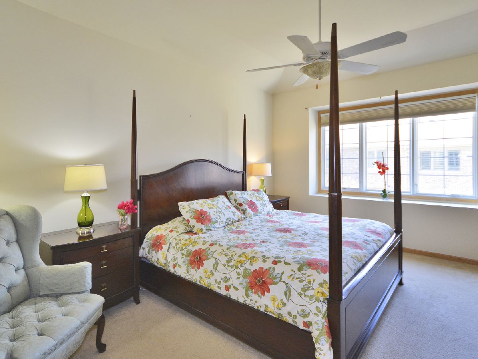
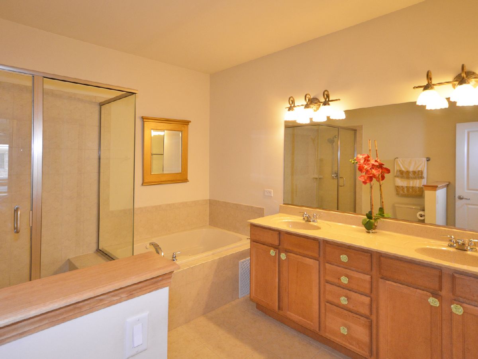
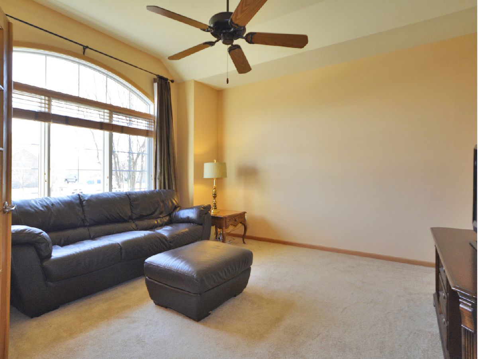
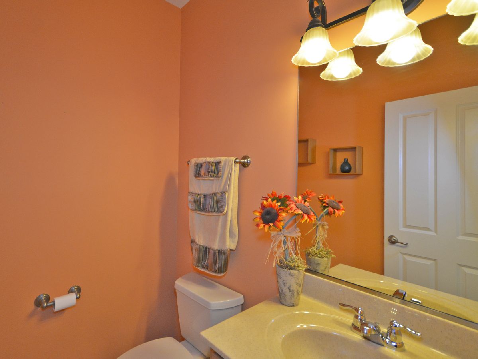
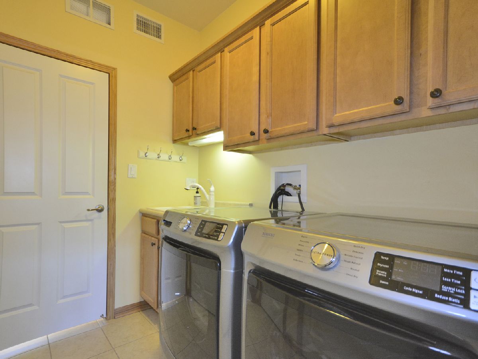
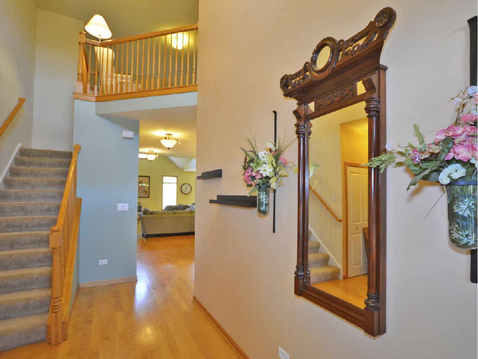
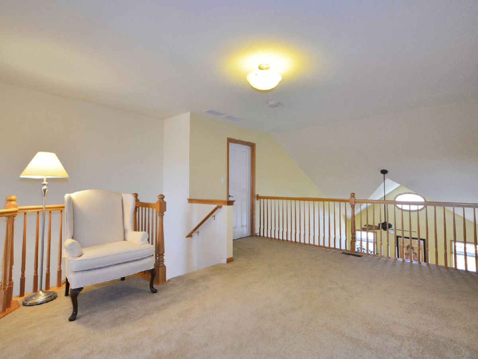
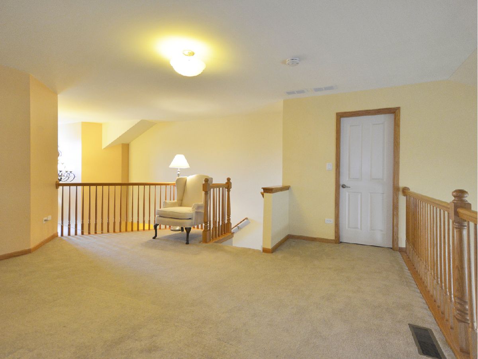

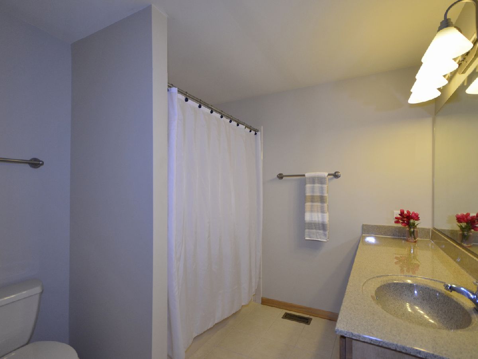

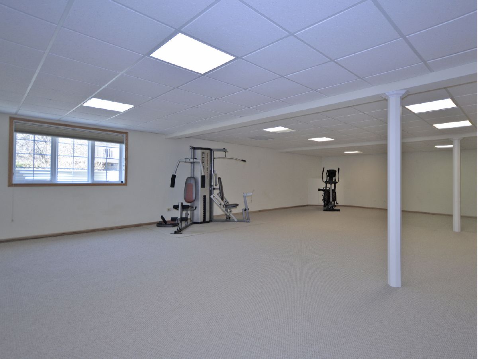

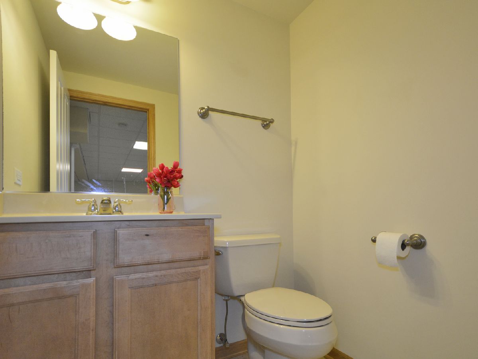
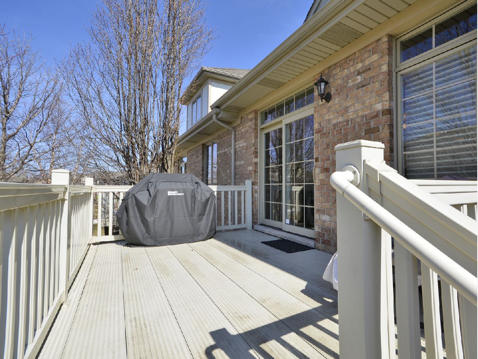

Room Specifics
Total Bedrooms: 3
Bedrooms Above Ground: 3
Bedrooms Below Ground: 0
Dimensions: —
Floor Type: Carpet
Dimensions: —
Floor Type: Carpet
Full Bathrooms: 4
Bathroom Amenities: Whirlpool,Separate Shower,Double Sink,Soaking Tub
Bathroom in Basement: 1
Rooms: Office,Breakfast Room,Media Room,Foyer,Loft,Deck,Utility Room-Lower Level,Storage
Basement Description: Finished,Crawl,Egress Window
Other Specifics
| 2 | |
| Concrete Perimeter | |
| Asphalt | |
| Deck, Storms/Screens, Cable Access | |
| Common Grounds,Landscaped | |
| 113.34 X 178.75 | |
| — | |
| Full | |
| Vaulted/Cathedral Ceilings, Hardwood Floors, First Floor Bedroom, First Floor Laundry, First Floor Full Bath, Laundry Hook-Up in Unit, Storage, Built-in Features, Walk-In Closet(s) | |
| Range, Microwave, Dishwasher, Refrigerator, Washer, Dryer, Stainless Steel Appliance(s) | |
| Not in DB | |
| — | |
| — | |
| Golf Course | |
| Foundation Only |
Tax History
| Year | Property Taxes |
|---|---|
| 2020 | $8,193 |
Contact Agent
Nearby Similar Homes
Nearby Sold Comparables
Contact Agent
Listing Provided By
Corcoran Urban Real Estate


