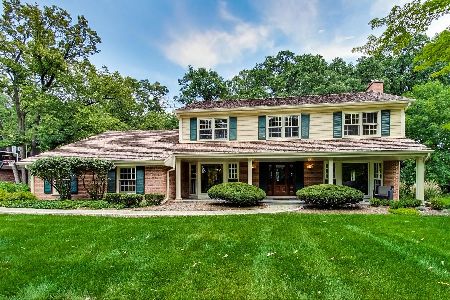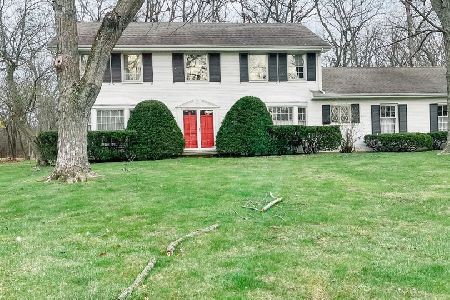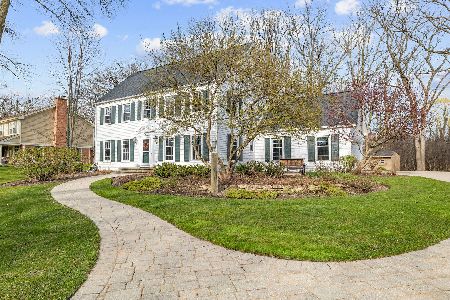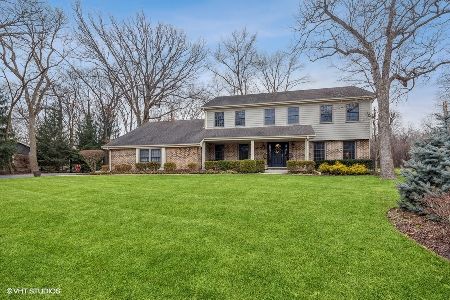1475 West Fork Drive, Lake Forest, Illinois 60045
$670,000
|
Sold
|
|
| Status: | Closed |
| Sqft: | 3,720 |
| Cost/Sqft: | $188 |
| Beds: | 4 |
| Baths: | 5 |
| Year Built: | 1969 |
| Property Taxes: | $14,865 |
| Days On Market: | 2044 |
| Lot Size: | 0,97 |
Description
A charming 4+1 bedroom, 3.1 bathroom Colonial style home boasting three fully finished levels and almost an acre of land for an abundance of indoor and outdoor living space. The foyer is flanked by a living room and office. Both spaces feature cozy, wood-burning fireplaces and large bay windows that frame a well-manicured front yard. The dining room has been thoughtfully designed with two-toned walls, a built-in speaker system and chandelier. French doors from the dining room lead into a bright and sunny family room with vaulted ceilings, skylights and large picture windows. The spacious and functional eat-in kitchen adapts to every occasion - from large get togethers to simple weeknight dinners; and features solid 42" wood cabinets, granite countertops, double ovens, a 5-burner cooktop, breakfast bar and desk space. In the warmer months, fire up the grill and dine al fresco with friends and family on the brick patio with a fire pit for added ambience. The tree-lined backyard provides ample outdoor space for kids and pets to play. A master suite with an ensuite bathroom and walk-in closet provides a private space to rest and relax at the end of each day. The ensuite bathroom features double sinks, a separate glass enclosed shower area and soaking tub. Three additional bedrooms that share a Jack-and-Jill bathroom complete the second floor. A fully finished basement houses the fifth bedroom, a full bathroom, recreation room and storage. Fantastic school district. Close to parks, golf clubs, the historic Market Square, Lake Forest Metra station and I-94.
Property Specifics
| Single Family | |
| — | |
| Colonial | |
| 1969 | |
| Full | |
| — | |
| No | |
| 0.97 |
| Lake | |
| Fairway Estates | |
| 0 / Not Applicable | |
| None | |
| Lake Michigan | |
| Public Sewer | |
| 10761503 | |
| 15124030200000 |
Nearby Schools
| NAME: | DISTRICT: | DISTANCE: | |
|---|---|---|---|
|
Grade School
Everett Elementary School |
67 | — | |
|
Middle School
Deer Path Middle School |
67 | Not in DB | |
|
High School
Lake Forest High School |
115 | Not in DB | |
Property History
| DATE: | EVENT: | PRICE: | SOURCE: |
|---|---|---|---|
| 16 May, 2017 | Under contract | $0 | MRED MLS |
| 20 Apr, 2017 | Listed for sale | $0 | MRED MLS |
| 18 Aug, 2020 | Sold | $670,000 | MRED MLS |
| 26 Jul, 2020 | Under contract | $699,000 | MRED MLS |
| — | Last price change | $719,900 | MRED MLS |
| 26 Jun, 2020 | Listed for sale | $719,900 | MRED MLS |
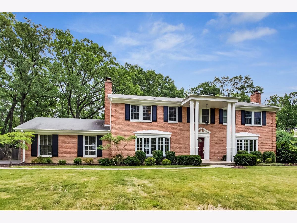
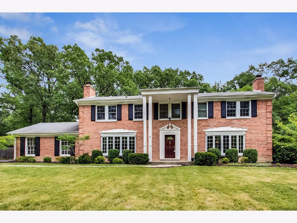
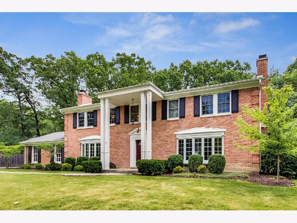
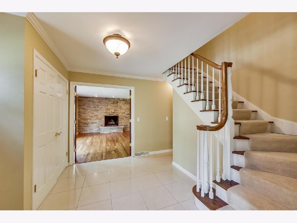
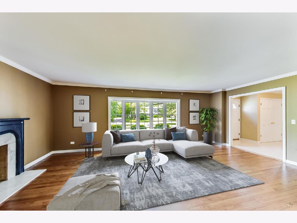
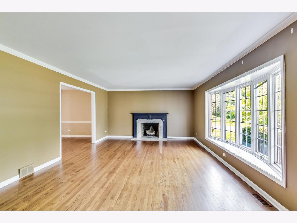
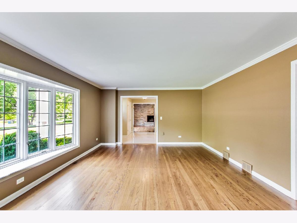
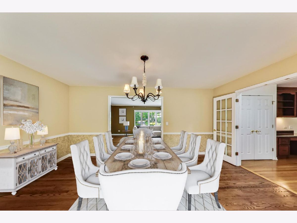
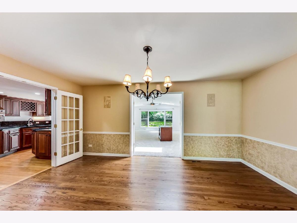
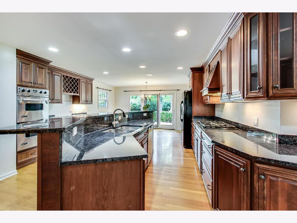
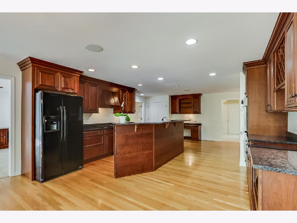
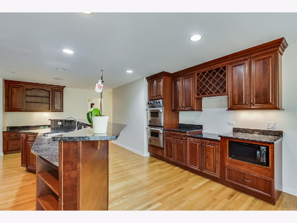
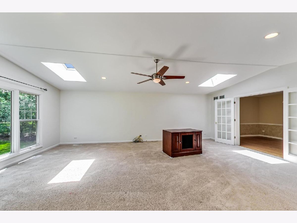
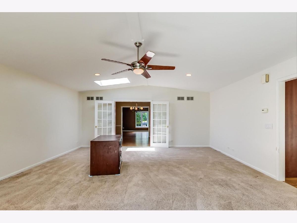
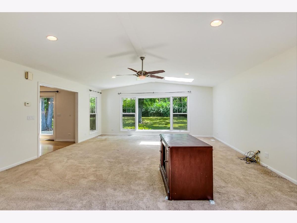
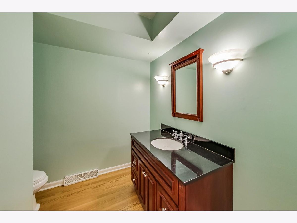
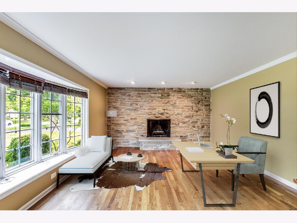
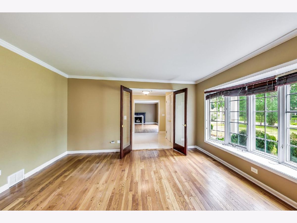
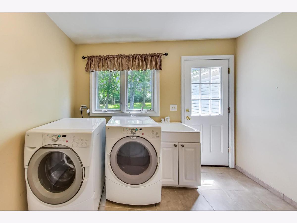
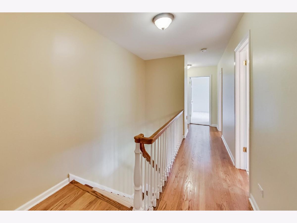
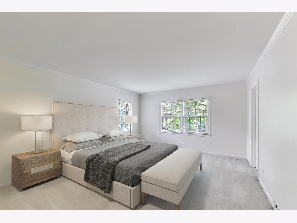
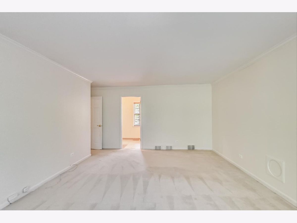
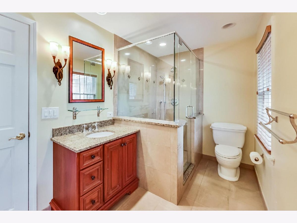
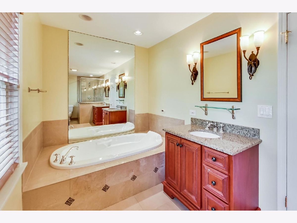
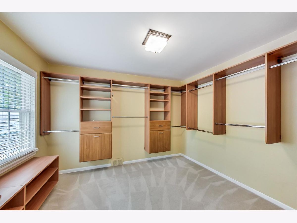
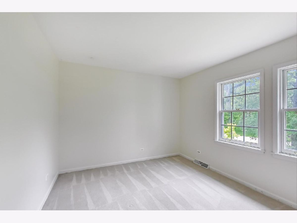
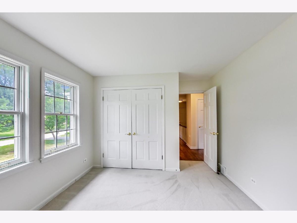
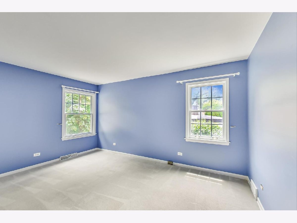
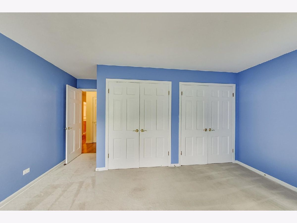
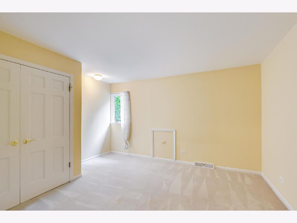
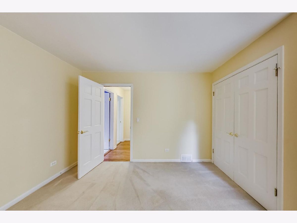
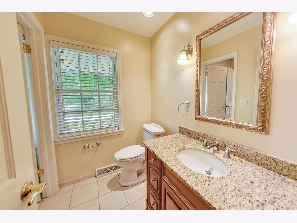
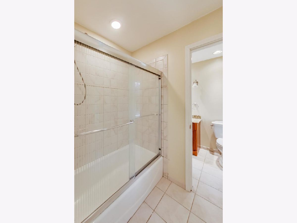
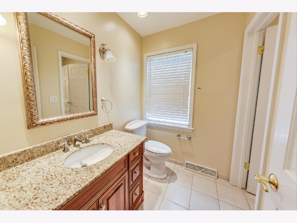
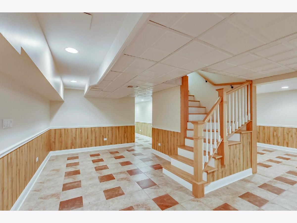
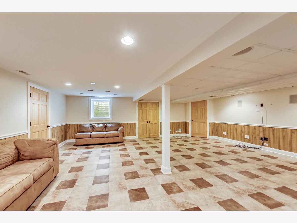
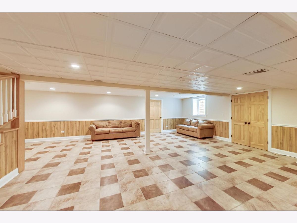
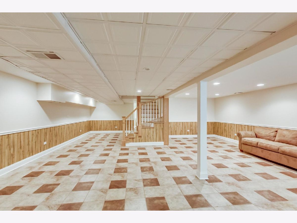
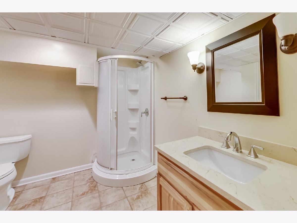
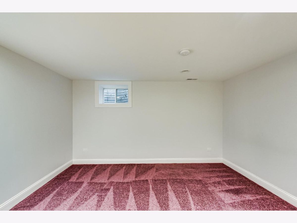
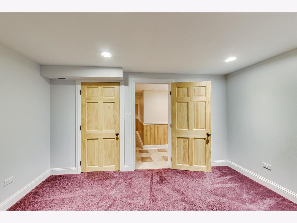
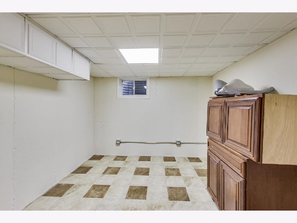
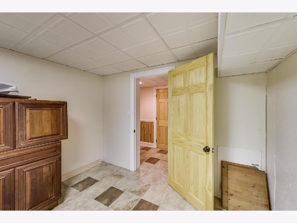
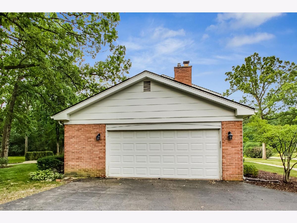
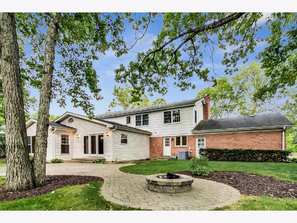
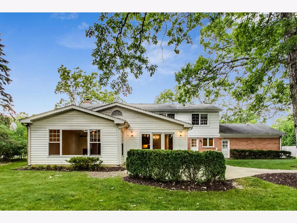
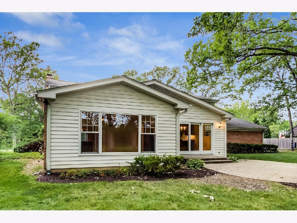
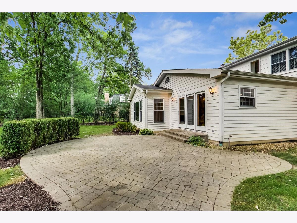
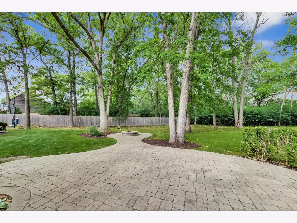
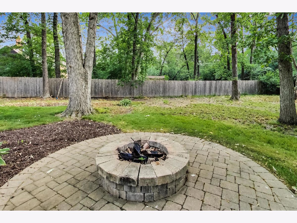
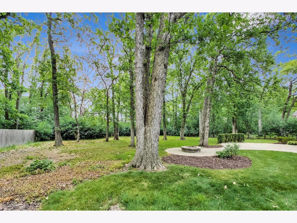
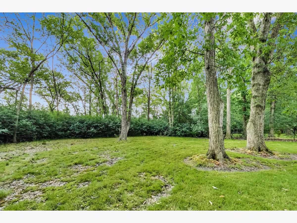
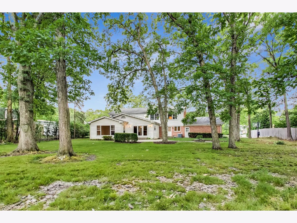
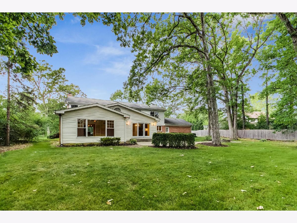
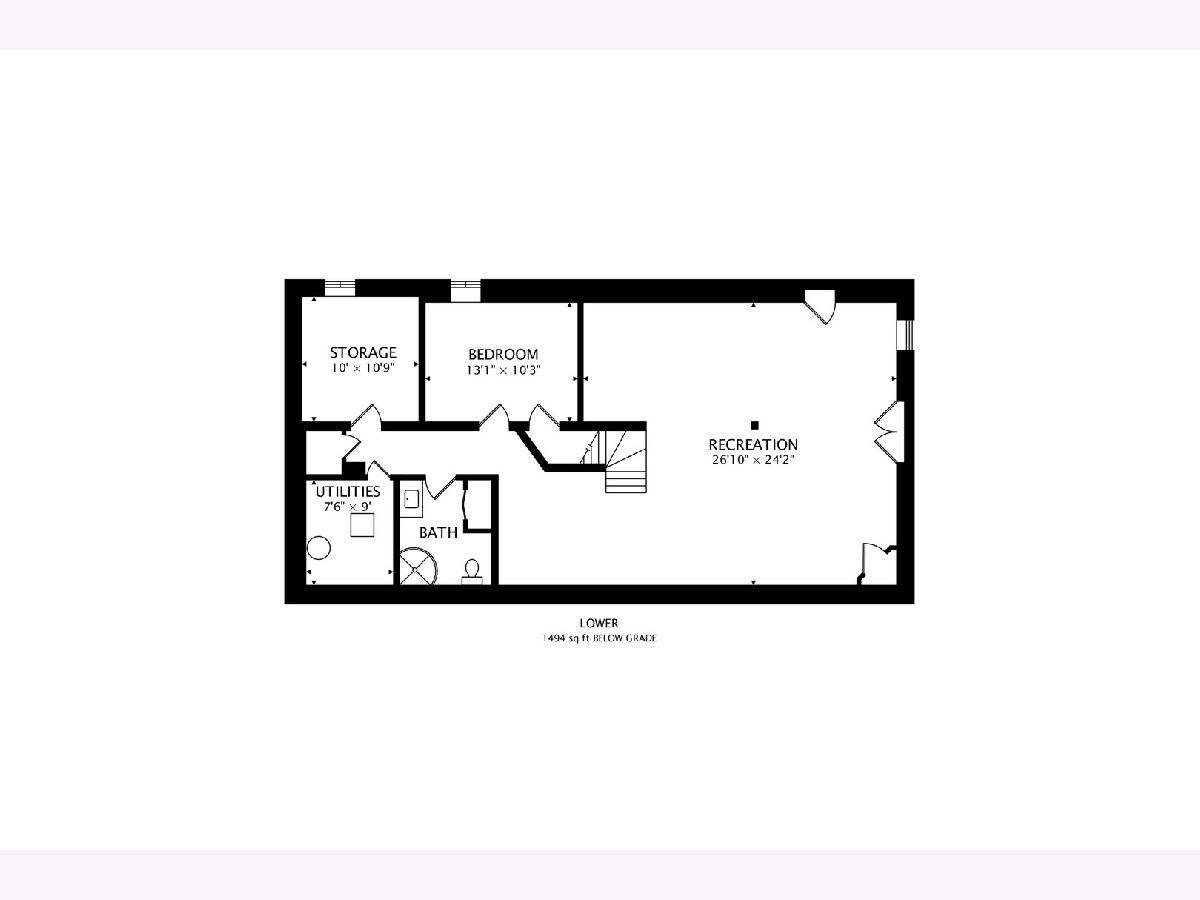
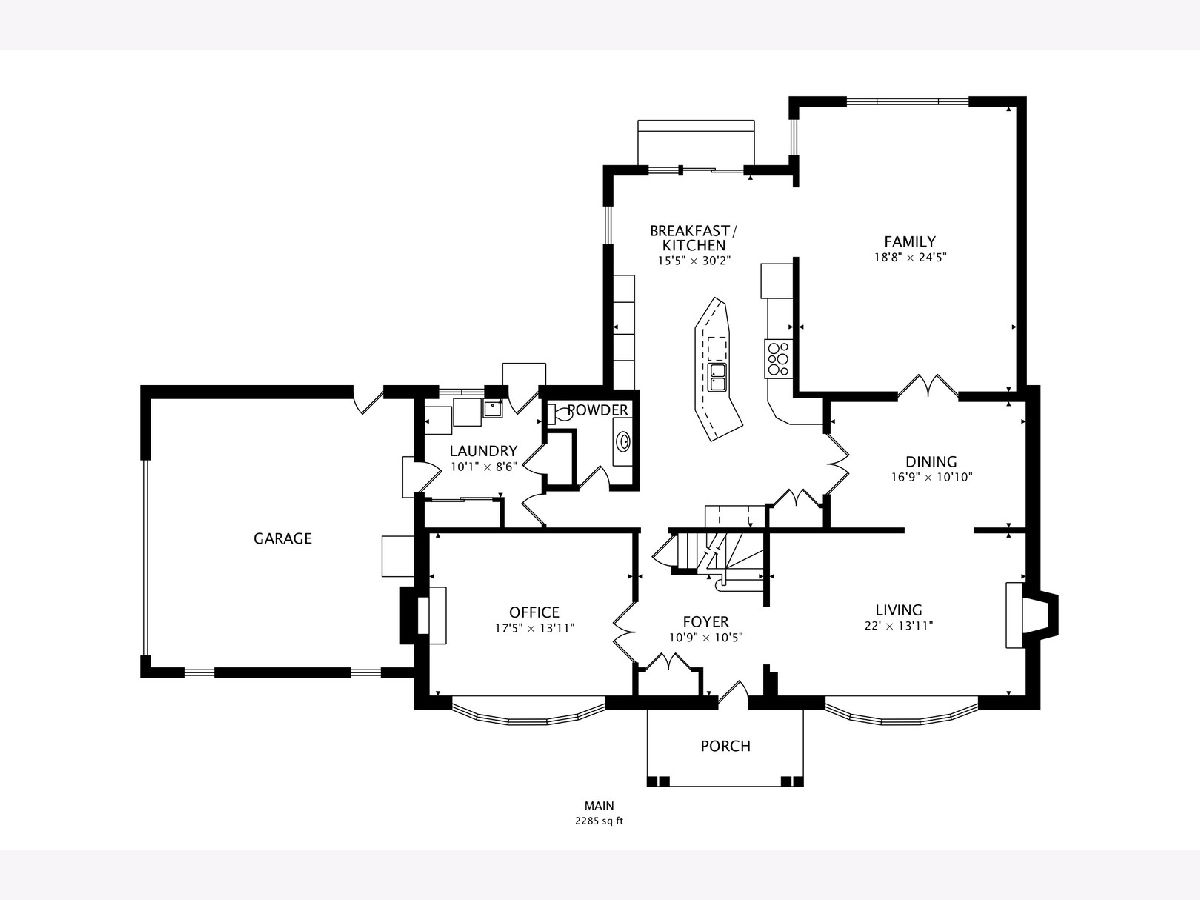
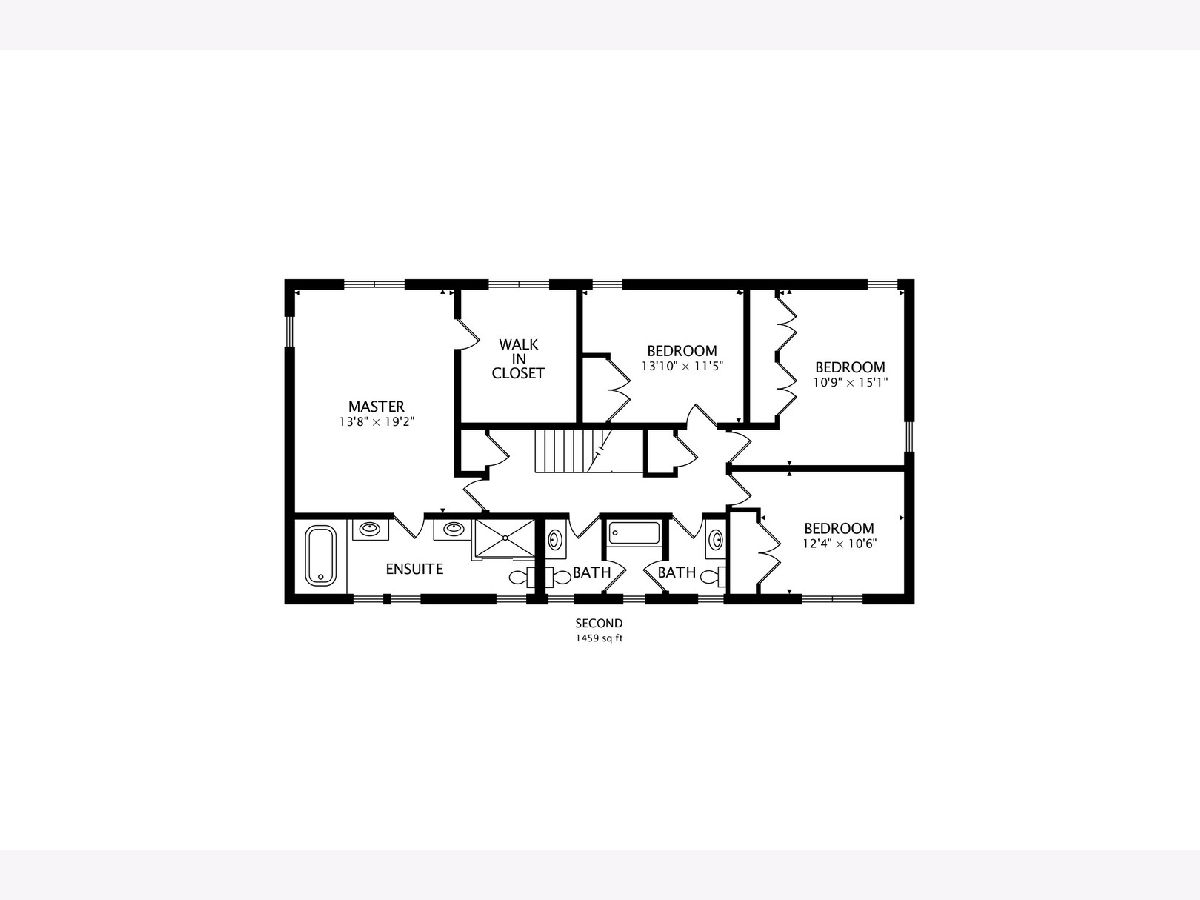
Room Specifics
Total Bedrooms: 5
Bedrooms Above Ground: 4
Bedrooms Below Ground: 1
Dimensions: —
Floor Type: —
Dimensions: —
Floor Type: —
Dimensions: —
Floor Type: —
Dimensions: —
Floor Type: —
Full Bathrooms: 5
Bathroom Amenities: Separate Shower,Double Sink,Soaking Tub
Bathroom in Basement: 1
Rooms: Bedroom 5,Recreation Room,Office,Foyer,Storage,Utility Room-Lower Level
Basement Description: Finished
Other Specifics
| 2.5 | |
| Concrete Perimeter | |
| Asphalt | |
| Brick Paver Patio, Fire Pit | |
| Mature Trees | |
| 125X371.3X110.1X351.3 | |
| — | |
| Full | |
| Vaulted/Cathedral Ceilings, Skylight(s), Hardwood Floors, In-Law Arrangement, First Floor Laundry, Walk-In Closet(s) | |
| Double Oven, Microwave, Dishwasher, Refrigerator, Washer, Dryer, Disposal, Cooktop | |
| Not in DB | |
| Curbs, Street Lights, Street Paved | |
| — | |
| — | |
| Wood Burning |
Tax History
| Year | Property Taxes |
|---|---|
| 2020 | $14,865 |
Contact Agent
Nearby Similar Homes
Nearby Sold Comparables
Contact Agent
Listing Provided By
Compass





