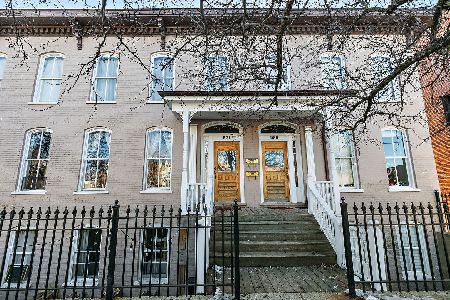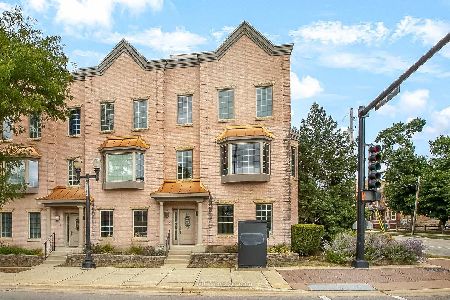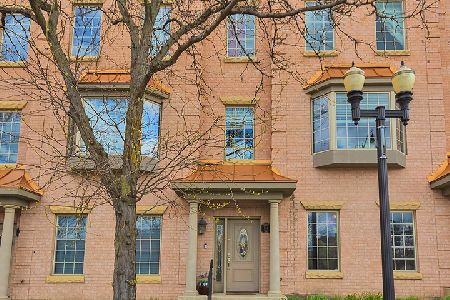148 Kimball Street, Elgin, Illinois 60120
$297,000
|
Sold
|
|
| Status: | Closed |
| Sqft: | 2,050 |
| Cost/Sqft: | $146 |
| Beds: | 3 |
| Baths: | 3 |
| Year Built: | 2007 |
| Property Taxes: | $6,896 |
| Days On Market: | 1227 |
| Lot Size: | 0,00 |
Description
Luxurious END UNIT Brick townhome with great location with views of downtown Elgin & the Fox River. The living room & dining room are large enough to entertain. Eat-in kitchen with custom cabinets, granite counters, and stainless appliances. Glass doors to 22X5 balcony. The primary bedroom offers two walk-in closets, a whirlpool tub, and a separate shower. Extra storage and a rooftop deck add more appeal to this move-in-ready home. The roof is new, and the building is well maintained.
Property Specifics
| Condos/Townhomes | |
| 3 | |
| — | |
| 2007 | |
| — | |
| — | |
| No | |
| — |
| Kane | |
| Wellington Of Elgin | |
| 80 / Monthly | |
| — | |
| — | |
| — | |
| 11631882 | |
| 0614236038 |
Nearby Schools
| NAME: | DISTRICT: | DISTANCE: | |
|---|---|---|---|
|
Middle School
Kimball Middle School |
46 | Not in DB | |
|
High School
Larkin High School |
46 | Not in DB | |
Property History
| DATE: | EVENT: | PRICE: | SOURCE: |
|---|---|---|---|
| 11 Oct, 2022 | Sold | $297,000 | MRED MLS |
| 27 Sep, 2022 | Under contract | $299,900 | MRED MLS |
| 16 Sep, 2022 | Listed for sale | $299,900 | MRED MLS |
| 30 Sep, 2024 | Sold | $339,900 | MRED MLS |
| 4 Sep, 2024 | Under contract | $339,900 | MRED MLS |
| 30 Aug, 2024 | Listed for sale | $339,900 | MRED MLS |
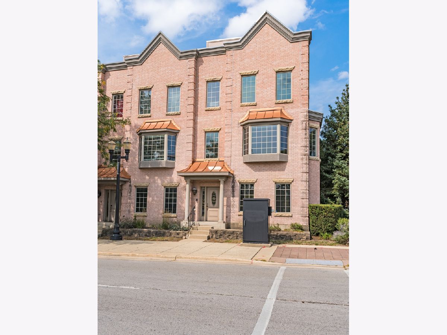
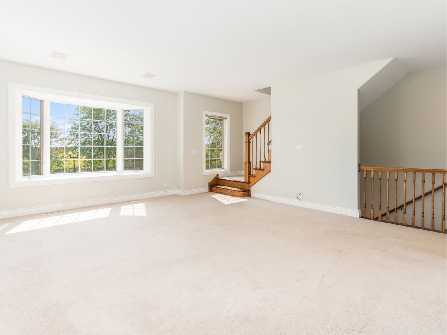
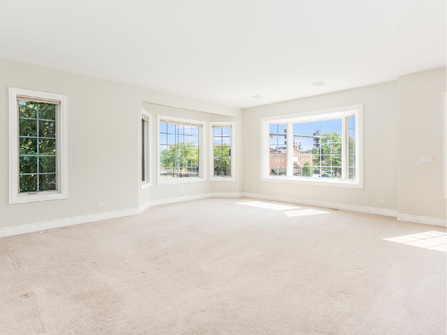
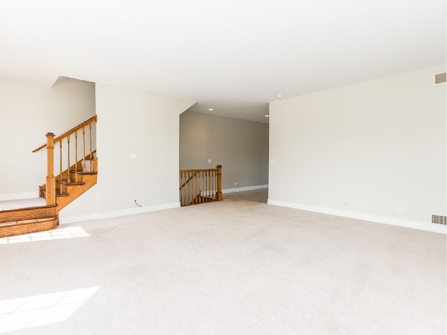
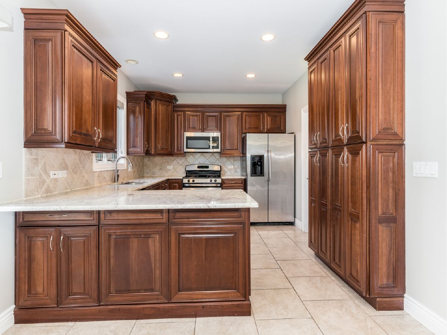
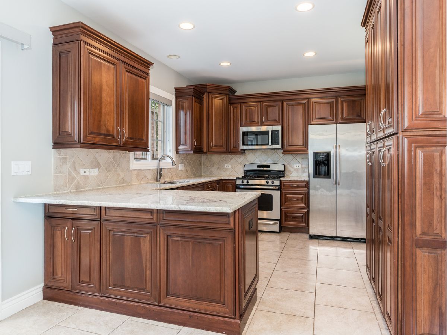
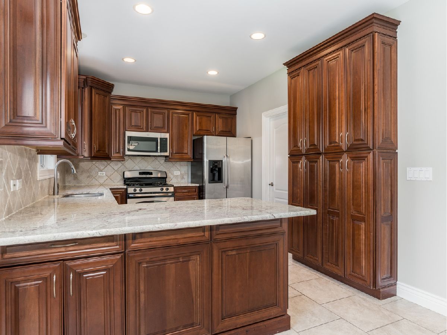
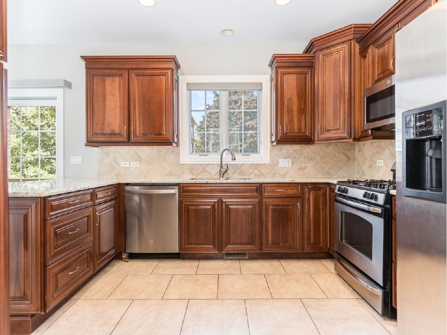
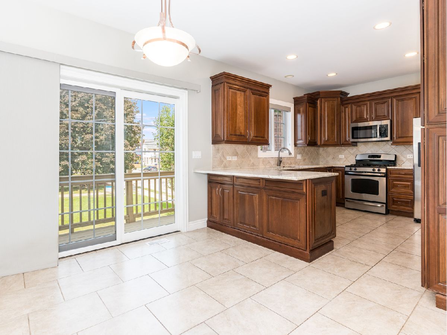
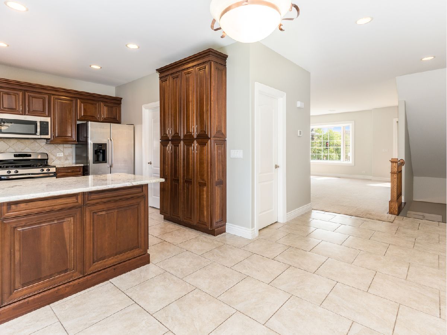
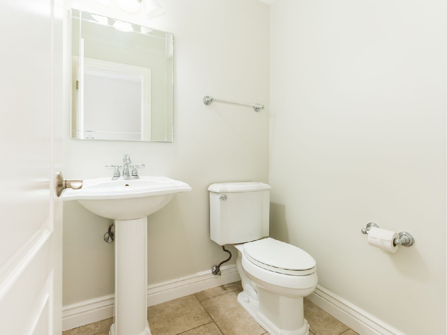
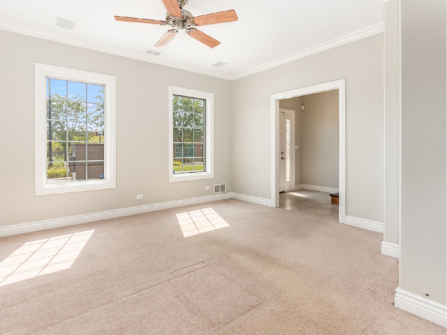
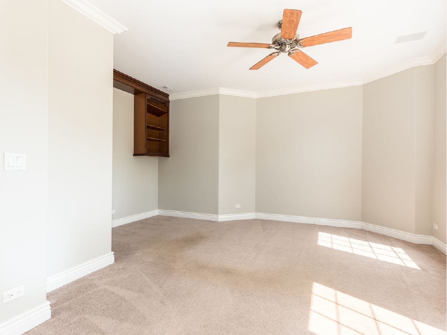
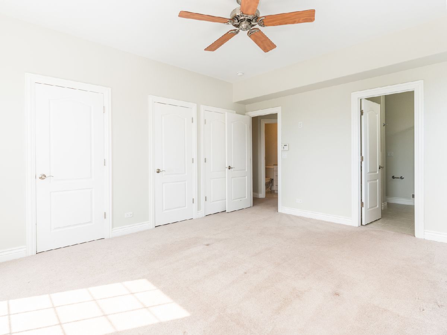
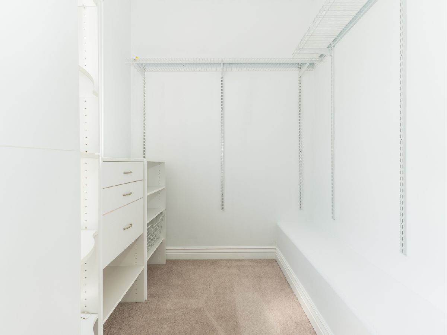
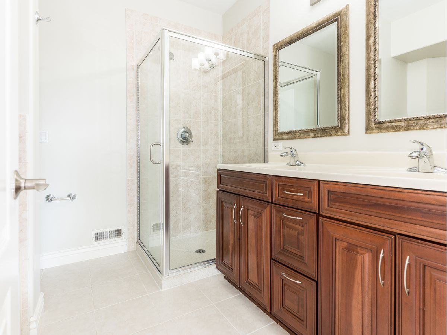
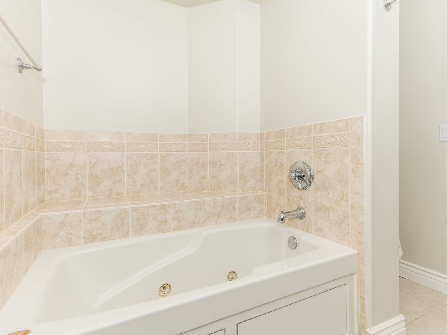
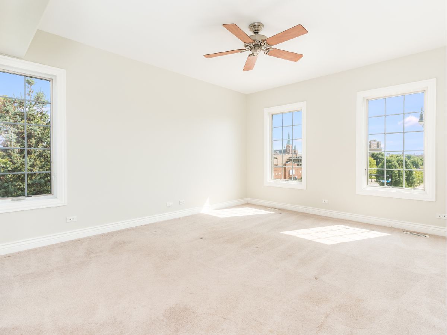
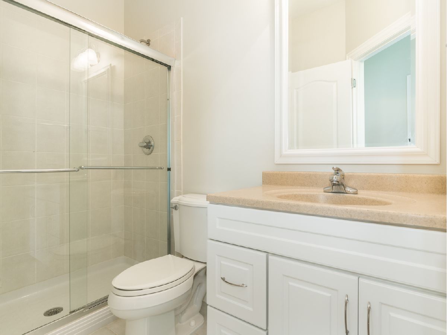
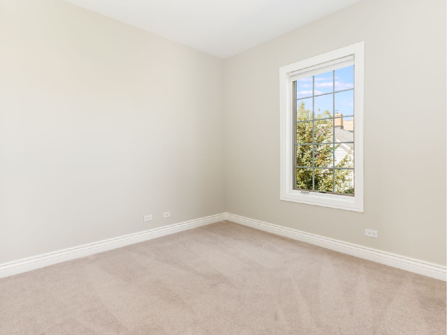
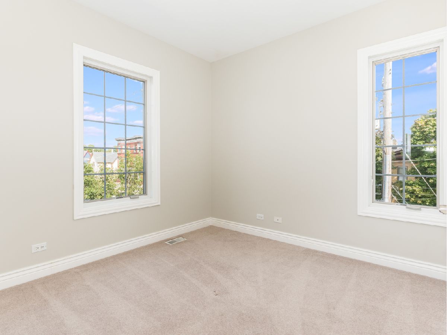

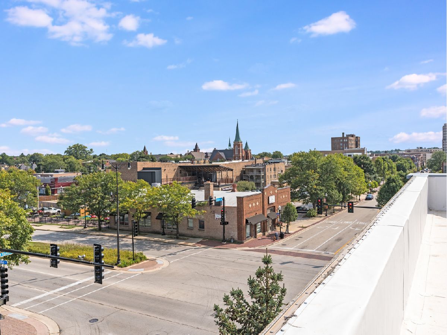
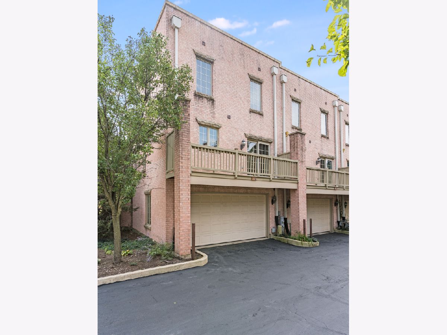
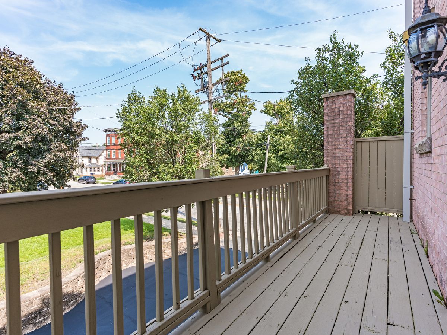
Room Specifics
Total Bedrooms: 3
Bedrooms Above Ground: 3
Bedrooms Below Ground: 0
Dimensions: —
Floor Type: —
Dimensions: —
Floor Type: —
Full Bathrooms: 3
Bathroom Amenities: Whirlpool,Separate Shower,Double Sink
Bathroom in Basement: 0
Rooms: —
Basement Description: Sub-Basement
Other Specifics
| 2 | |
| — | |
| Asphalt | |
| — | |
| — | |
| 21.83X46.38 | |
| — | |
| — | |
| — | |
| — | |
| Not in DB | |
| — | |
| — | |
| — | |
| — |
Tax History
| Year | Property Taxes |
|---|---|
| 2022 | $6,896 |
Contact Agent
Nearby Similar Homes
Nearby Sold Comparables
Contact Agent
Listing Provided By
RE/MAX Professionals Select

