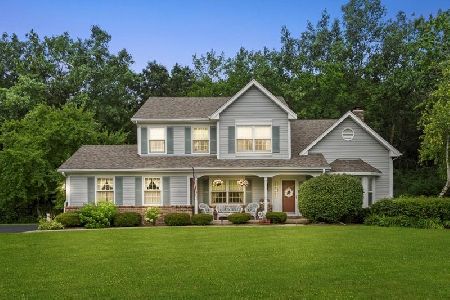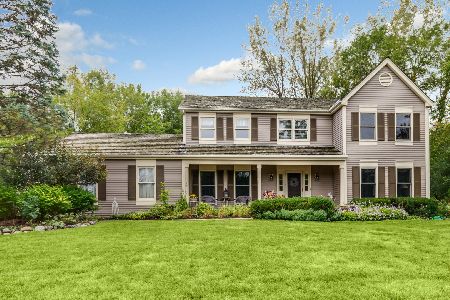1480 Anderson Drive, Green Oaks, Illinois 60048
$835,000
|
Sold
|
|
| Status: | Closed |
| Sqft: | 4,000 |
| Cost/Sqft: | $217 |
| Beds: | 5 |
| Baths: | 5 |
| Year Built: | 1997 |
| Property Taxes: | $19,659 |
| Days On Market: | 5007 |
| Lot Size: | 1,14 |
Description
Elegance & custom craftsmanship are featured in this sparkling Loeb built beauty on acre+ lot situated on a cul-de-sac, back adjacent to Green Oaks wooded area. New full 1st flr bath, foyer chandelier, appliances, epoxy coated & dry walled 3 car garage & bdrm carpeting. A luxurious, spacious master, his & her closets, 2 sink, sep shower, Full basement (2314 sf), above ground windows, beautifully decorated. Must see
Property Specifics
| Single Family | |
| — | |
| Traditional | |
| 1997 | |
| Full,English | |
| CUSTOM | |
| No | |
| 1.14 |
| Lake | |
| Forest Glen | |
| 175 / Annual | |
| Insurance | |
| Private Well | |
| Public Sewer | |
| 08066822 | |
| 11142010250000 |
Nearby Schools
| NAME: | DISTRICT: | DISTANCE: | |
|---|---|---|---|
|
Grade School
Oak Grove Elementary School |
68 | — | |
|
Middle School
Oak Grove Elementary School |
68 | Not in DB | |
|
High School
Libertyville High School |
128 | Not in DB | |
Property History
| DATE: | EVENT: | PRICE: | SOURCE: |
|---|---|---|---|
| 25 May, 2012 | Sold | $835,000 | MRED MLS |
| 15 May, 2012 | Under contract | $869,000 | MRED MLS |
| 14 May, 2012 | Listed for sale | $869,000 | MRED MLS |
| 27 Feb, 2023 | Sold | $840,000 | MRED MLS |
| 30 Jan, 2023 | Under contract | $849,900 | MRED MLS |
| — | Last price change | $859,900 | MRED MLS |
| 25 Nov, 2022 | Listed for sale | $874,900 | MRED MLS |
Room Specifics
Total Bedrooms: 5
Bedrooms Above Ground: 5
Bedrooms Below Ground: 0
Dimensions: —
Floor Type: Carpet
Dimensions: —
Floor Type: Carpet
Dimensions: —
Floor Type: Carpet
Dimensions: —
Floor Type: —
Full Bathrooms: 5
Bathroom Amenities: Whirlpool,Separate Shower,Double Sink
Bathroom in Basement: 0
Rooms: Bedroom 5,Eating Area
Basement Description: Other
Other Specifics
| 3 | |
| Concrete Perimeter | |
| Asphalt | |
| Deck, Storms/Screens | |
| Cul-De-Sac,Landscaped,Wooded | |
| 294X90X274X138X128X47 | |
| Full,Unfinished | |
| Full | |
| Vaulted/Cathedral Ceilings, Skylight(s), Hardwood Floors, First Floor Bedroom, First Floor Laundry, First Floor Full Bath | |
| Double Oven, Microwave, Dishwasher, Refrigerator, Disposal | |
| Not in DB | |
| Street Lights, Street Paved | |
| — | |
| — | |
| Wood Burning, Gas Log, Gas Starter |
Tax History
| Year | Property Taxes |
|---|---|
| 2012 | $19,659 |
| 2023 | $20,964 |
Contact Agent
Nearby Similar Homes
Nearby Sold Comparables
Contact Agent
Listing Provided By
Coldwell Banker Residential






