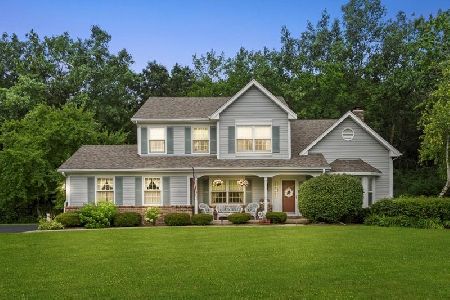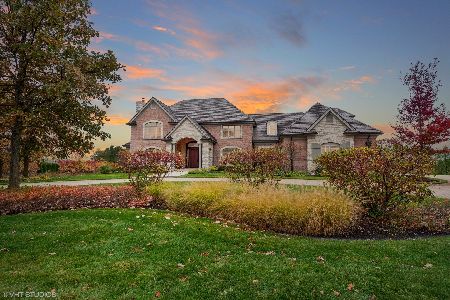1380 Anderson Drive, Green Oaks, Illinois 60048
$850,000
|
Sold
|
|
| Status: | Closed |
| Sqft: | 5,096 |
| Cost/Sqft: | $172 |
| Beds: | 4 |
| Baths: | 6 |
| Year Built: | 1999 |
| Property Taxes: | $20,056 |
| Days On Market: | 2861 |
| Lot Size: | 0,97 |
Description
*SELLER INSTALLING CEDAR ROOF!* Stunning, custom-built home nestled in award-winning Oak Grove school district! Elegant home opens to a grand foyer with views into the formal dining & living room. Luxurious Master suite on the 1st floor is complete w/ a fireplace, cozy sitting area, & spacious ensuite w/ Jacuzzi tub & dual vanities. Gourmet kitchen is a chef's dream boasting granite countertops, high-end SS appliances & ample cabinet space. Inviting family room highlights cathedral ceilings, 2-story fireplace & gorgeous views of backyard. Open-concept loft & 2 bedroom suites, each with their own bath, adorn the 2nd level. Separate staircase off main floor laundry leads to a private apartment, equipped w/ kitchenette, additional bedroom, full bath, & laundry facilities! Finished basement boasts a wine cellar, heated floors, full bed/bath, 2nd kitchen w/ high-end SS appliances, fireplace, rec area & more! Backyard getaway is complete with a fireplace, gazebo & bridge over the pond.
Property Specifics
| Single Family | |
| — | |
| — | |
| 1999 | |
| Full | |
| — | |
| Yes | |
| 0.97 |
| Lake | |
| — | |
| 200 / Annual | |
| None | |
| Private Well | |
| Public Sewer | |
| 09900273 | |
| 11142010280000 |
Nearby Schools
| NAME: | DISTRICT: | DISTANCE: | |
|---|---|---|---|
|
Grade School
Oak Grove Elementary School |
68 | — | |
|
Middle School
Oak Grove Elementary School |
68 | Not in DB | |
|
High School
Libertyville High School |
128 | Not in DB | |
Property History
| DATE: | EVENT: | PRICE: | SOURCE: |
|---|---|---|---|
| 14 Jun, 2018 | Sold | $850,000 | MRED MLS |
| 7 Apr, 2018 | Under contract | $875,000 | MRED MLS |
| 30 Mar, 2018 | Listed for sale | $875,000 | MRED MLS |
Room Specifics
Total Bedrooms: 5
Bedrooms Above Ground: 4
Bedrooms Below Ground: 1
Dimensions: —
Floor Type: Hardwood
Dimensions: —
Floor Type: Carpet
Dimensions: —
Floor Type: Hardwood
Dimensions: —
Floor Type: —
Full Bathrooms: 6
Bathroom Amenities: Separate Shower,Double Sink
Bathroom in Basement: 1
Rooms: Bedroom 5,Breakfast Room,Storage,Loft,Recreation Room,Exercise Room,Kitchen,Foyer,Mud Room,Study
Basement Description: Finished
Other Specifics
| 3 | |
| — | |
| Concrete | |
| Patio, Porch, Brick Paver Patio, Storms/Screens, Fire Pit | |
| Forest Preserve Adjacent,Landscaped,Pond(s),Stream(s),Water View,Wooded | |
| 227 X 296 X 68 X 284 | |
| Dormer,Unfinished | |
| Full | |
| Vaulted/Cathedral Ceilings, First Floor Bedroom, In-Law Arrangement, First Floor Laundry, Second Floor Laundry, First Floor Full Bath | |
| Double Oven, Microwave, Dishwasher, High End Refrigerator, Washer, Dryer, Disposal, Stainless Steel Appliance(s) | |
| Not in DB | |
| Street Lights, Street Paved | |
| — | |
| — | |
| Gas Log, Gas Starter, Heatilator |
Tax History
| Year | Property Taxes |
|---|---|
| 2018 | $20,056 |
Contact Agent
Nearby Similar Homes
Nearby Sold Comparables
Contact Agent
Listing Provided By
RE/MAX Top Performers






