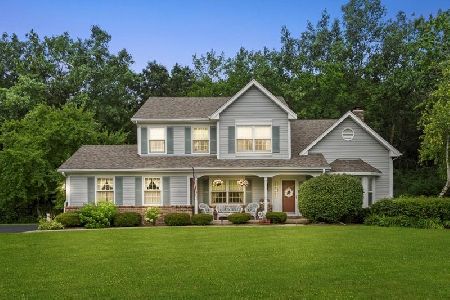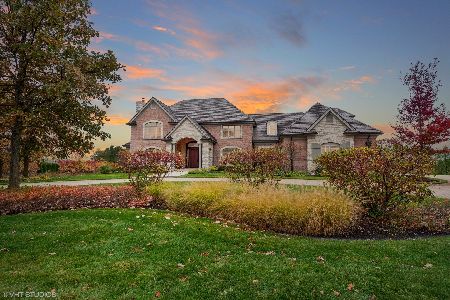1380 Anderson Drive, Libertyville, Illinois 60048
$862,300
|
Sold
|
|
| Status: | Closed |
| Sqft: | 5,096 |
| Cost/Sqft: | $167 |
| Beds: | 4 |
| Baths: | 6 |
| Year Built: | 1999 |
| Property Taxes: | $20,367 |
| Days On Market: | 2448 |
| Lot Size: | 0,97 |
Description
WOW! Amazing home inside and out situated on a gorgeous acre lot backing to forest preserve & sided by pond. Sellers purchased home less than a year ago and did an amazing transformation, only to depart for job change. Their hard work and investment is your huge reward. All of what they have added and done to the house and yet selling for the same price they paid. Main floor master br includes br fireplace, sitting rm, luxury bath w/jacuzzi tub, sep shower, dual vanities & wall fp. Two additional br's w/ensuite on 2nd floor. Additional full rm suite has separate back stair entry & includes kitchenette, full br, ba, laundry plus huge living space. The main floor features an open floor plan kit fam rm and a transformed liv rm into bar area leading out to the spectacular property. Fabulous outdoor space includes covered patio, open patio, dining space, gazebo & rock stream. Full finished low lev includes 2nd full kit, rec space, 2nd family rm, workout rm, 5th br, full ba & wine cellar!
Property Specifics
| Single Family | |
| — | |
| — | |
| 1999 | |
| Full,English | |
| CUSTOM | |
| Yes | |
| 0.97 |
| Lake | |
| Forest Glen | |
| 200 / Annual | |
| None | |
| Private Well | |
| Public Sewer | |
| 10382685 | |
| 11142010280000 |
Nearby Schools
| NAME: | DISTRICT: | DISTANCE: | |
|---|---|---|---|
|
Grade School
Oak Grove Elementary School |
68 | — | |
|
Middle School
Oak Grove Elementary School |
68 | Not in DB | |
|
High School
Libertyville High School |
128 | Not in DB | |
Property History
| DATE: | EVENT: | PRICE: | SOURCE: |
|---|---|---|---|
| 19 Jul, 2019 | Sold | $862,300 | MRED MLS |
| 17 May, 2019 | Under contract | $850,000 | MRED MLS |
| 16 May, 2019 | Listed for sale | $850,000 | MRED MLS |
Room Specifics
Total Bedrooms: 5
Bedrooms Above Ground: 4
Bedrooms Below Ground: 1
Dimensions: —
Floor Type: Carpet
Dimensions: —
Floor Type: Hardwood
Dimensions: —
Floor Type: Hardwood
Dimensions: —
Floor Type: —
Full Bathrooms: 6
Bathroom Amenities: Separate Shower,Double Sink
Bathroom in Basement: 1
Rooms: Kitchen,Balcony/Porch/Lanai,Bedroom 5,Breakfast Room,Exercise Room,Foyer,Loft,Recreation Room,Storage,Tandem Room
Basement Description: Finished
Other Specifics
| 3 | |
| Concrete Perimeter | |
| Concrete,Side Drive | |
| Patio, Porch, Brick Paver Patio, Storms/Screens, Fire Pit | |
| Forest Preserve Adjacent,Landscaped,Pond(s),Stream(s),Water View,Wooded | |
| 68 X 284 X 117 X 55 X 55 X | |
| Dormer,Unfinished | |
| Full | |
| Vaulted/Cathedral Ceilings, Bar-Dry, Hardwood Floors, In-Law Arrangement, First Floor Laundry, First Floor Full Bath | |
| Double Oven, Microwave, Dishwasher, High End Refrigerator, Washer, Dryer, Disposal, Stainless Steel Appliance(s) | |
| Not in DB | |
| Street Lights, Street Paved | |
| — | |
| — | |
| Gas Log, Gas Starter, Heatilator |
Tax History
| Year | Property Taxes |
|---|---|
| 2019 | $20,367 |
Contact Agent
Nearby Similar Homes
Nearby Sold Comparables
Contact Agent
Listing Provided By
@properties






