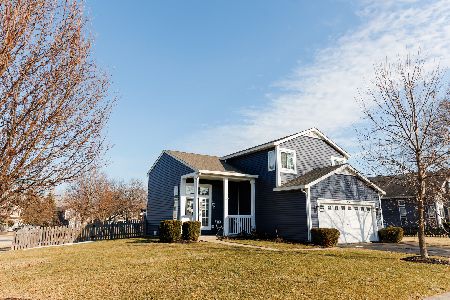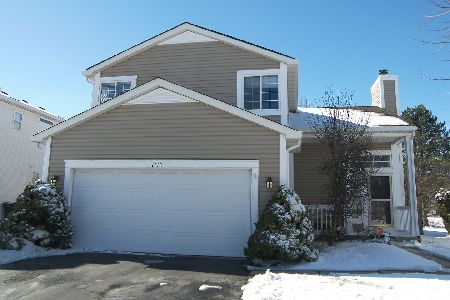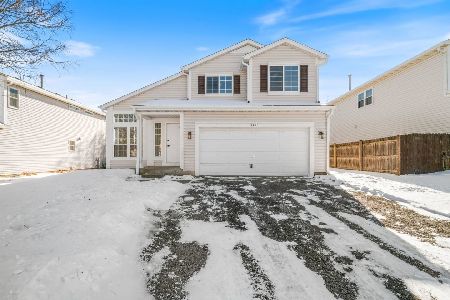1490 Lancaster Lane, Libertyville, Illinois 60048
$435,000
|
Sold
|
|
| Status: | Closed |
| Sqft: | 3,804 |
| Cost/Sqft: | $118 |
| Beds: | 4 |
| Baths: | 4 |
| Year Built: | 2002 |
| Property Taxes: | $16,280 |
| Days On Market: | 2357 |
| Lot Size: | 0,24 |
Description
Unbelievable beauty of a house nestled on a quiet cul-de-sac street. Located in Blue ribbon winning Oak Grove school district and Libertyville high school district. Gorgeous front porch colonial with Huge family room w/ fireplace open to over-sized kitchen & breakfast area w/ stainless & big work island. 1st floor den. Large master suite w/ luxury bath. Jack & Jill bedrooms/ bath. Computer loft. Finished basement that includes 5th BR, full bath, media, game area, exercise, playroom and bar. Heated two car garage with tandem space. Move in ready and in immaculate condition! WiFi garage opener. Pool table included. Custom Trex deck & fenced yard. Sunsetter awning recently added.
Property Specifics
| Single Family | |
| — | |
| Colonial | |
| 2002 | |
| Full | |
| WESTPORT | |
| No | |
| 0.24 |
| Lake | |
| Lancaster | |
| 300 / Annual | |
| — | |
| Public | |
| Public Sewer | |
| 10517627 | |
| 07354010040000 |
Nearby Schools
| NAME: | DISTRICT: | DISTANCE: | |
|---|---|---|---|
|
Grade School
Oak Grove Elementary School |
68 | — | |
|
Middle School
Oak Grove Elementary School |
68 | Not in DB | |
|
High School
Libertyville High School |
128 | Not in DB | |
Property History
| DATE: | EVENT: | PRICE: | SOURCE: |
|---|---|---|---|
| 10 Mar, 2011 | Sold | $410,000 | MRED MLS |
| 25 Jan, 2011 | Under contract | $439,900 | MRED MLS |
| 15 Nov, 2010 | Listed for sale | $439,900 | MRED MLS |
| 14 Nov, 2019 | Sold | $435,000 | MRED MLS |
| 19 Sep, 2019 | Under contract | $447,000 | MRED MLS |
| — | Last price change | $457,000 | MRED MLS |
| 13 Sep, 2019 | Listed for sale | $457,000 | MRED MLS |
Room Specifics
Total Bedrooms: 5
Bedrooms Above Ground: 4
Bedrooms Below Ground: 1
Dimensions: —
Floor Type: Carpet
Dimensions: —
Floor Type: Carpet
Dimensions: —
Floor Type: Carpet
Dimensions: —
Floor Type: —
Full Bathrooms: 4
Bathroom Amenities: Whirlpool,Separate Shower,Double Sink
Bathroom in Basement: 1
Rooms: Office,Loft,Recreation Room,Bedroom 5
Basement Description: Finished
Other Specifics
| 3 | |
| Concrete Perimeter | |
| Asphalt | |
| Patio, Brick Paver Patio, Storms/Screens | |
| Fenced Yard,Landscaped | |
| 75 X 140 | |
| Unfinished | |
| Full | |
| Vaulted/Cathedral Ceilings, Bar-Wet, First Floor Laundry, Walk-In Closet(s) | |
| Double Oven, Range, Microwave, Dishwasher, Refrigerator, Disposal, Stainless Steel Appliance(s) | |
| Not in DB | |
| Tennis Courts, Sidewalks, Street Paved | |
| — | |
| — | |
| Wood Burning, Gas Starter |
Tax History
| Year | Property Taxes |
|---|---|
| 2011 | $11,837 |
| 2019 | $16,280 |
Contact Agent
Nearby Similar Homes
Nearby Sold Comparables
Contact Agent
Listing Provided By
Westward 360








