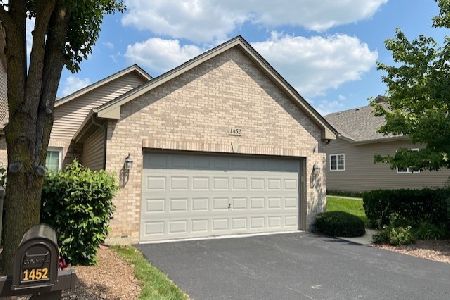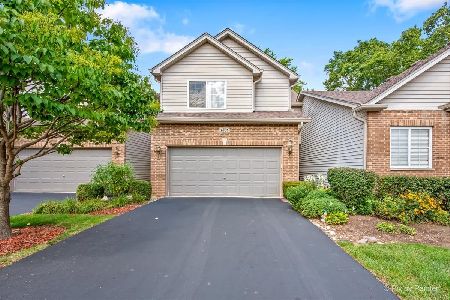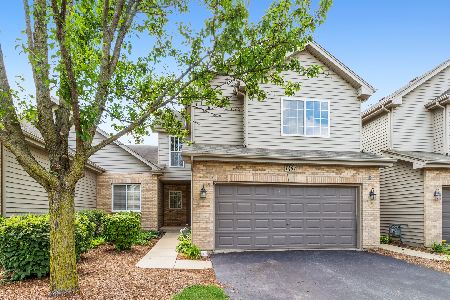1483 Mackenzie Lane, Elgin, Illinois 60120
$306,000
|
Sold
|
|
| Status: | Closed |
| Sqft: | 1,949 |
| Cost/Sqft: | $144 |
| Beds: | 2 |
| Baths: | 3 |
| Year Built: | 2005 |
| Property Taxes: | $5,830 |
| Days On Market: | 849 |
| Lot Size: | 0,00 |
Description
Multiple offers received Highest and best by Sunday @3pm. Beautiful 3 bed 2.1 bath townhome with a finished basement and and a loft in Mackenzie Woods is ready for its new owners to call home! This home boasts 3 levels of living space! The galley style, eat-in kitchen is sure to please and the living room with its cathedral ceilings and cozy, custom mantled fireplace will be a great place to relax at the end of the day. Upstairs, this home boasts a loft that overlooks the living room and would be an ideal space for an office or reading area. All of the bedrooms are quite spacious. The primary bedroom offers an ensuite and a custom walk-in closet! Heading downstairs to the finished basement you'll notice a beautiful bar for entertaining guests and an extra bedroom. The bedroom offers a murphy bed which can be put away during the day and enables the room to be used as preferred! Out back you'll have a great deck to enjoy with a protected wildlife area behind you where you can enjoy viewing wildlife and birds of all types! This home sits on a quiet cul-de-sac with an active pet-friendly community that holds an annual garage sale, block parties and wine tastings! Its location is excellent being right off of Golf Rd, 5 minutes to I90, Rt 20, and about 15 min to Woodfield Mall as well as restaurants and shops nearby! This is the one you've been waiting for!
Property Specifics
| Condos/Townhomes | |
| 2 | |
| — | |
| 2005 | |
| — | |
| — | |
| No | |
| — |
| Cook | |
| — | |
| 225 / Monthly | |
| — | |
| — | |
| — | |
| 11775572 | |
| 06083040420000 |
Property History
| DATE: | EVENT: | PRICE: | SOURCE: |
|---|---|---|---|
| 3 Jul, 2023 | Sold | $306,000 | MRED MLS |
| 22 May, 2023 | Under contract | $280,000 | MRED MLS |
| 17 May, 2023 | Listed for sale | $280,000 | MRED MLS |





























Room Specifics
Total Bedrooms: 3
Bedrooms Above Ground: 2
Bedrooms Below Ground: 1
Dimensions: —
Floor Type: —
Dimensions: —
Floor Type: —
Full Bathrooms: 3
Bathroom Amenities: Whirlpool,Separate Shower,Double Sink
Bathroom in Basement: 0
Rooms: —
Basement Description: Finished
Other Specifics
| 2 | |
| — | |
| Asphalt | |
| — | |
| — | |
| 26.1X83X26X85 | |
| — | |
| — | |
| — | |
| — | |
| Not in DB | |
| — | |
| — | |
| — | |
| — |
Tax History
| Year | Property Taxes |
|---|---|
| 2023 | $5,830 |
Contact Agent
Nearby Similar Homes
Nearby Sold Comparables
Contact Agent
Listing Provided By
Baird & Warner Fox Valley - Geneva








