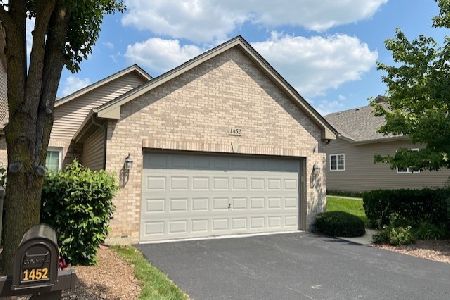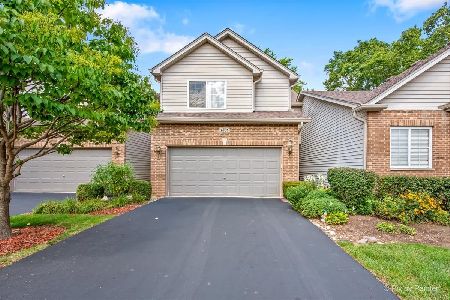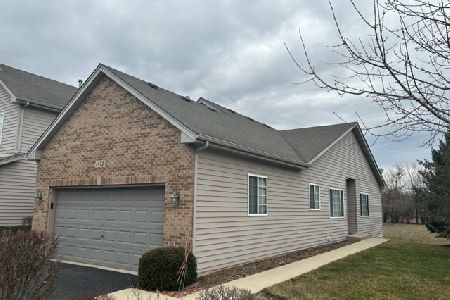1484 Mackenzie Lane, Elgin, Illinois 60120
$225,000
|
Sold
|
|
| Status: | Closed |
| Sqft: | 1,949 |
| Cost/Sqft: | $117 |
| Beds: | 2 |
| Baths: | 4 |
| Year Built: | 2006 |
| Property Taxes: | $7,086 |
| Days On Market: | 2317 |
| Lot Size: | 0,00 |
Description
Incredible value, quality & location! Come check out this beautiful 2 bedroom, plus LOFT, w/ 2full/2half bath 2-story townhouse located in the small quiet subdivision of, Mackenzie Woods cul-de-sac surrounded by forest. Loft can easily be turned into 3rd bedroom. Home features large eat-in kitchen w/ breakfast counter, granite countertops, French tiled backsplash, all appliances. Open layout, Separate 2 story formal dining area, and vaulted ceiling family room area featuring gas fireplace w/ mantel. All hickory flooring and decorative ceiling fans throughout. All upgraded and LED light fixtures. Master bedroom has full master bath, w/ Jacuzzi, glass shower doors and huge walk in closet. Full finished ceramic tiled basement w/ half bath, wall mount TV & built-in fridge/microwave, space is perfect for entertaining. First floor laundry w/ additional laundry tub in basement. Hunter Douglas window treatments. Epoxy sealed garage floor. French doors leading to private deck.
Property Specifics
| Condos/Townhomes | |
| 2 | |
| — | |
| 2006 | |
| Full | |
| — | |
| No | |
| — |
| Cook | |
| — | |
| 195 / Monthly | |
| Exterior Maintenance,Lawn Care,Snow Removal | |
| Public | |
| Public Sewer | |
| 10374759 | |
| 06083040190000 |
Nearby Schools
| NAME: | DISTRICT: | DISTANCE: | |
|---|---|---|---|
|
Grade School
Timber Trails Elementary School |
46 | — | |
|
Middle School
Larsen Middle School |
46 | Not in DB | |
|
High School
Elgin High School |
46 | Not in DB | |
Property History
| DATE: | EVENT: | PRICE: | SOURCE: |
|---|---|---|---|
| 31 Jul, 2019 | Sold | $225,000 | MRED MLS |
| 25 May, 2019 | Under contract | $228,900 | MRED MLS |
| — | Last price change | $241,900 | MRED MLS |
| 10 May, 2019 | Listed for sale | $241,900 | MRED MLS |
Room Specifics
Total Bedrooms: 2
Bedrooms Above Ground: 2
Bedrooms Below Ground: 0
Dimensions: —
Floor Type: Hardwood
Full Bathrooms: 4
Bathroom Amenities: Double Sink,Soaking Tub
Bathroom in Basement: 1
Rooms: Loft
Basement Description: Finished
Other Specifics
| 2 | |
| — | |
| — | |
| Deck, Storms/Screens | |
| — | |
| COMMON | |
| — | |
| Full | |
| Vaulted/Cathedral Ceilings, Hardwood Floors, First Floor Laundry, Storage, Walk-In Closet(s) | |
| Range, Microwave, Dishwasher, Refrigerator, Washer, Dryer, Disposal | |
| Not in DB | |
| — | |
| — | |
| — | |
| Gas Starter |
Tax History
| Year | Property Taxes |
|---|---|
| 2019 | $7,086 |
Contact Agent
Nearby Similar Homes
Nearby Sold Comparables
Contact Agent
Listing Provided By
Dapper Crown










