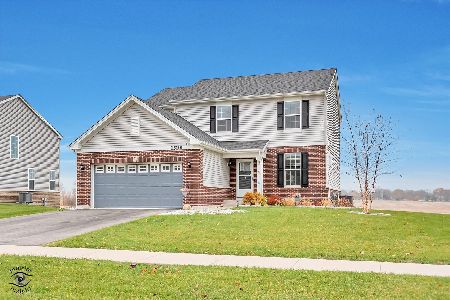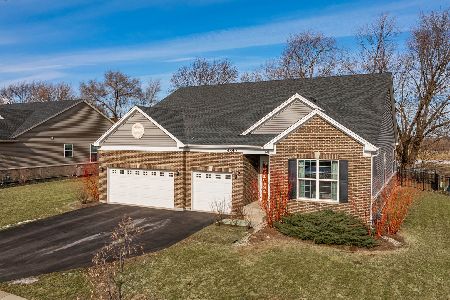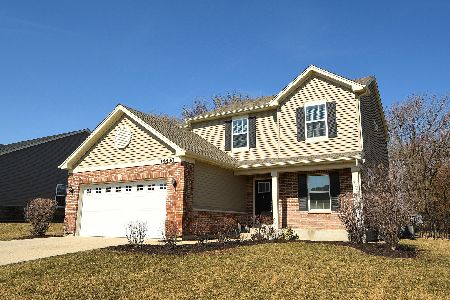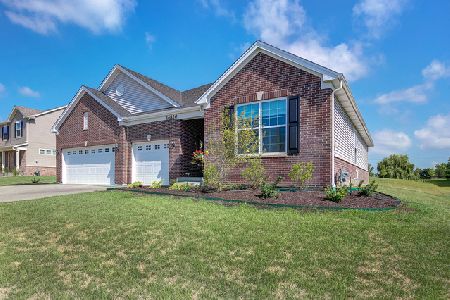14840 Carver Crossing, Manhattan, Illinois 60442
$319,000
|
Sold
|
|
| Status: | Closed |
| Sqft: | 2,171 |
| Cost/Sqft: | $147 |
| Beds: | 3 |
| Baths: | 2 |
| Year Built: | 2019 |
| Property Taxes: | $11,878 |
| Days On Market: | 2057 |
| Lot Size: | 0,26 |
Description
Feels and looks like a model home with all top-of-line features. This 3 bedroom, 2 full bath with full basement has everything you need in a ranch style home. Master suite features an oversized custom shower with a large walk-in closet. Features include fully appointed white Aristokraft kitchen cabinets; huge working island w/pendant lights, quartz countertops, spacious single-bowl under-mount sinks, & stainless-steel GE appliances. Homes feature; LED surface-mounted lighting in hallways & bedrooms, modern 2-panel interior doors & colonist trim, prairie style rails, luxury vinyl plank flooring in kitchen, foyer, family room, bathrooms & laundry room, garage door opener, smart home has Alexa installed and u-verse/remote locking front door with ring entrance camera. Low utilities with nest thermostat. Home has been completely professionally painted. Easy clean windows throughout the whole house. 30yr architectural shingles, unfinished basement with crawl. 5ft fence w/2 arched entrances & self-locking gates. Why build when you can move right in?
Property Specifics
| Single Family | |
| — | |
| — | |
| 2019 | |
| Partial | |
| — | |
| No | |
| 0.26 |
| Will | |
| Stonegate | |
| 110 / Monthly | |
| None | |
| Community Well | |
| Public Sewer | |
| 10725391 | |
| 4121610401200000 |
Nearby Schools
| NAME: | DISTRICT: | DISTANCE: | |
|---|---|---|---|
|
Grade School
Wilson Creek School |
114 | — | |
|
Middle School
Manhattan Junior High School |
114 | Not in DB | |
|
High School
Lincoln-way West High School |
210 | Not in DB | |
Property History
| DATE: | EVENT: | PRICE: | SOURCE: |
|---|---|---|---|
| 7 Aug, 2020 | Sold | $319,000 | MRED MLS |
| 8 Jun, 2020 | Under contract | $319,900 | MRED MLS |
| 1 Jun, 2020 | Listed for sale | $319,900 | MRED MLS |
| 22 Apr, 2025 | Sold | $420,000 | MRED MLS |
| 6 Mar, 2025 | Under contract | $425,000 | MRED MLS |
| 2 Mar, 2025 | Listed for sale | $425,000 | MRED MLS |
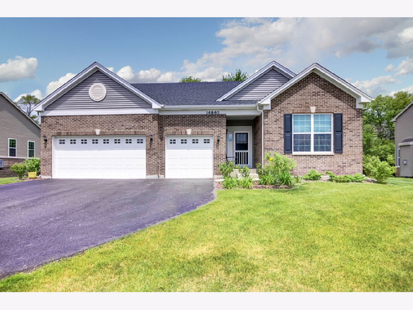
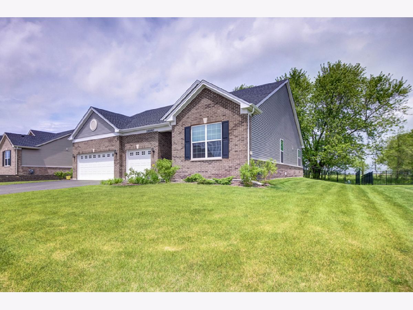
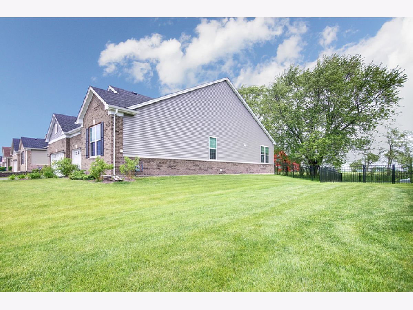
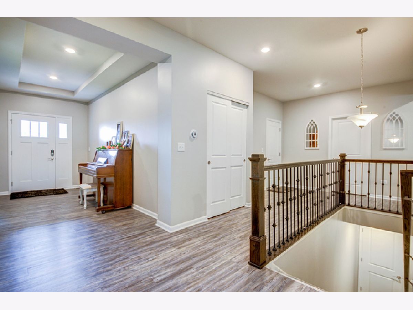
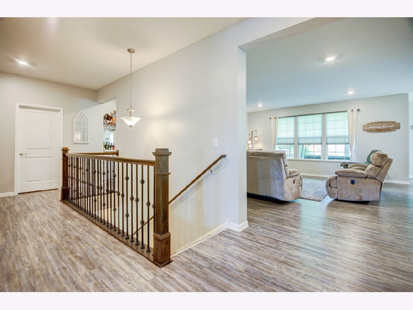
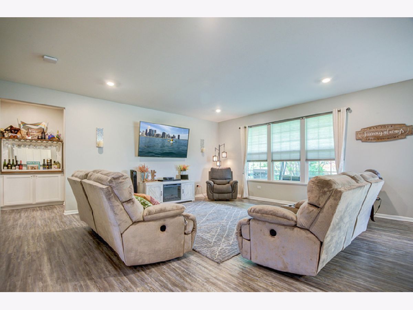
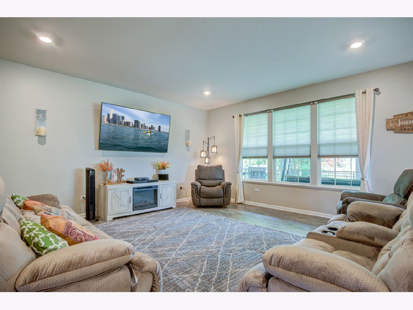
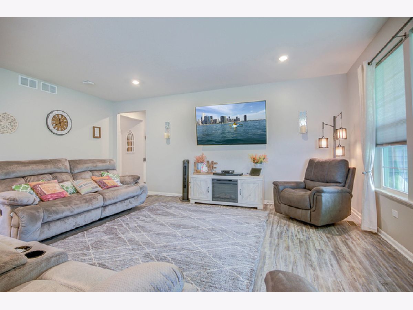
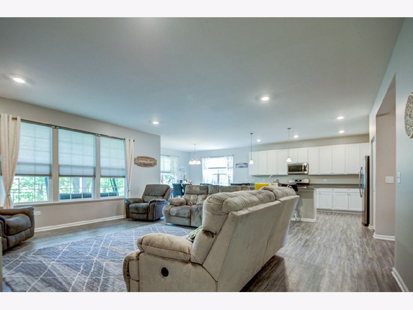
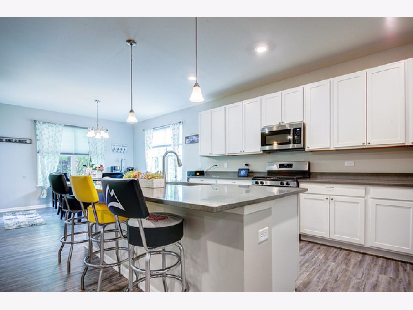
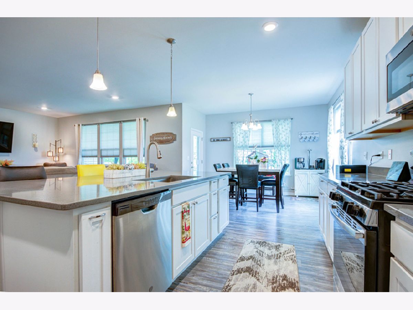
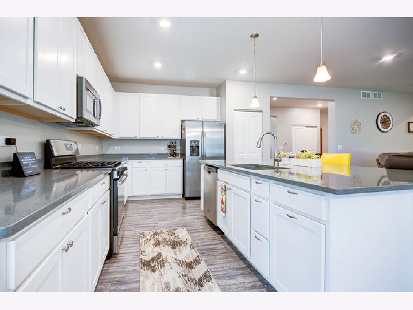
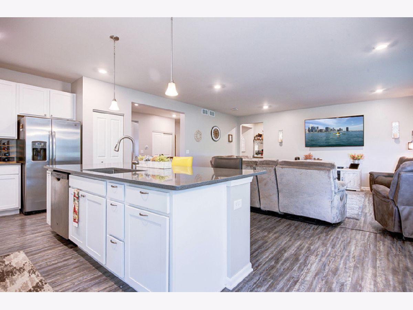
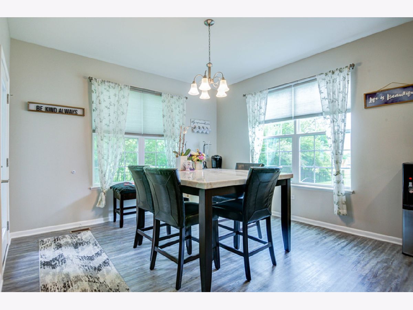
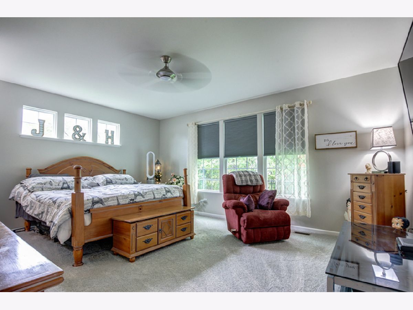
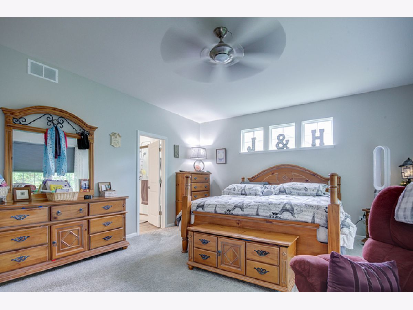
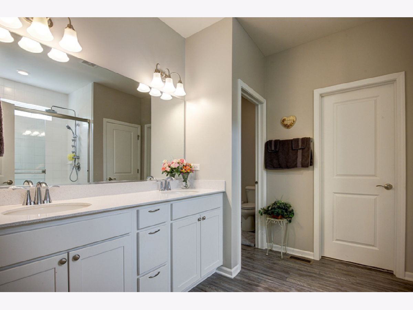
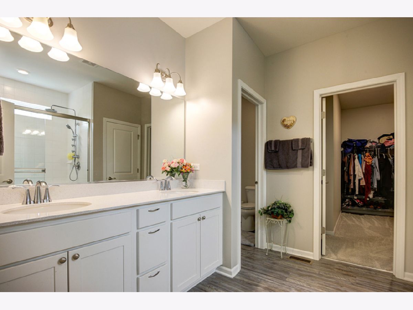
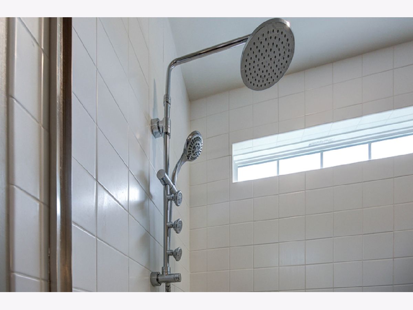
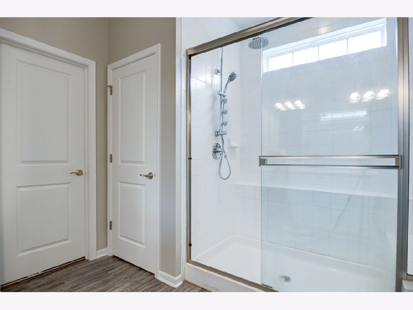
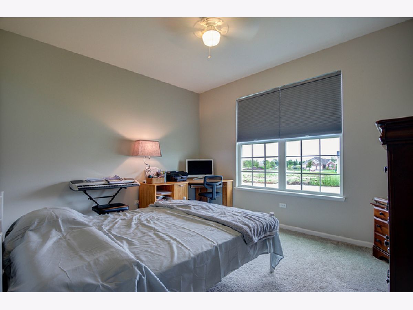
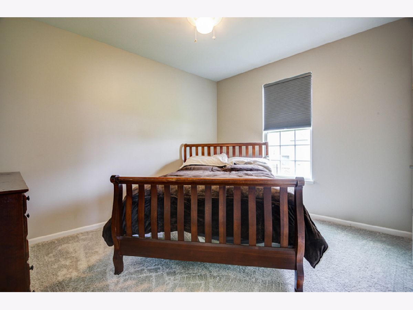
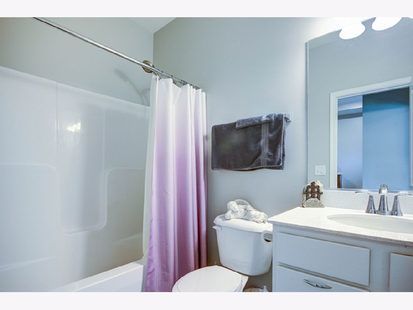
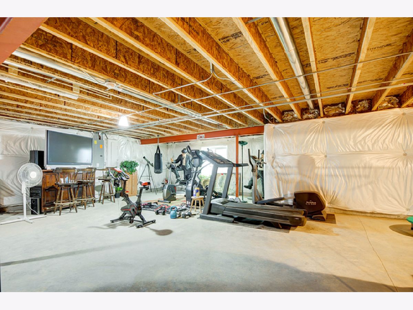
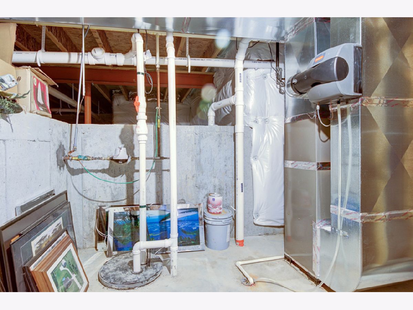
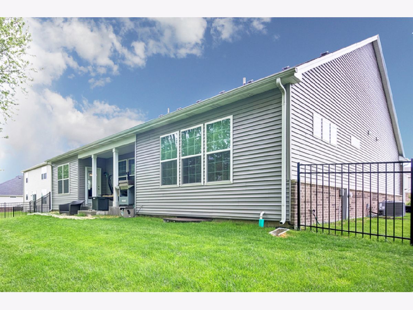
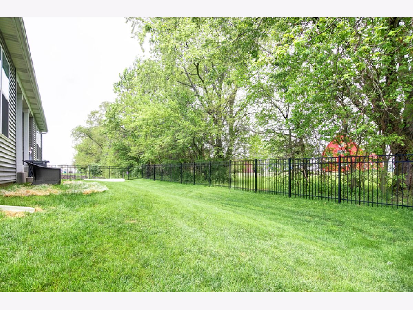
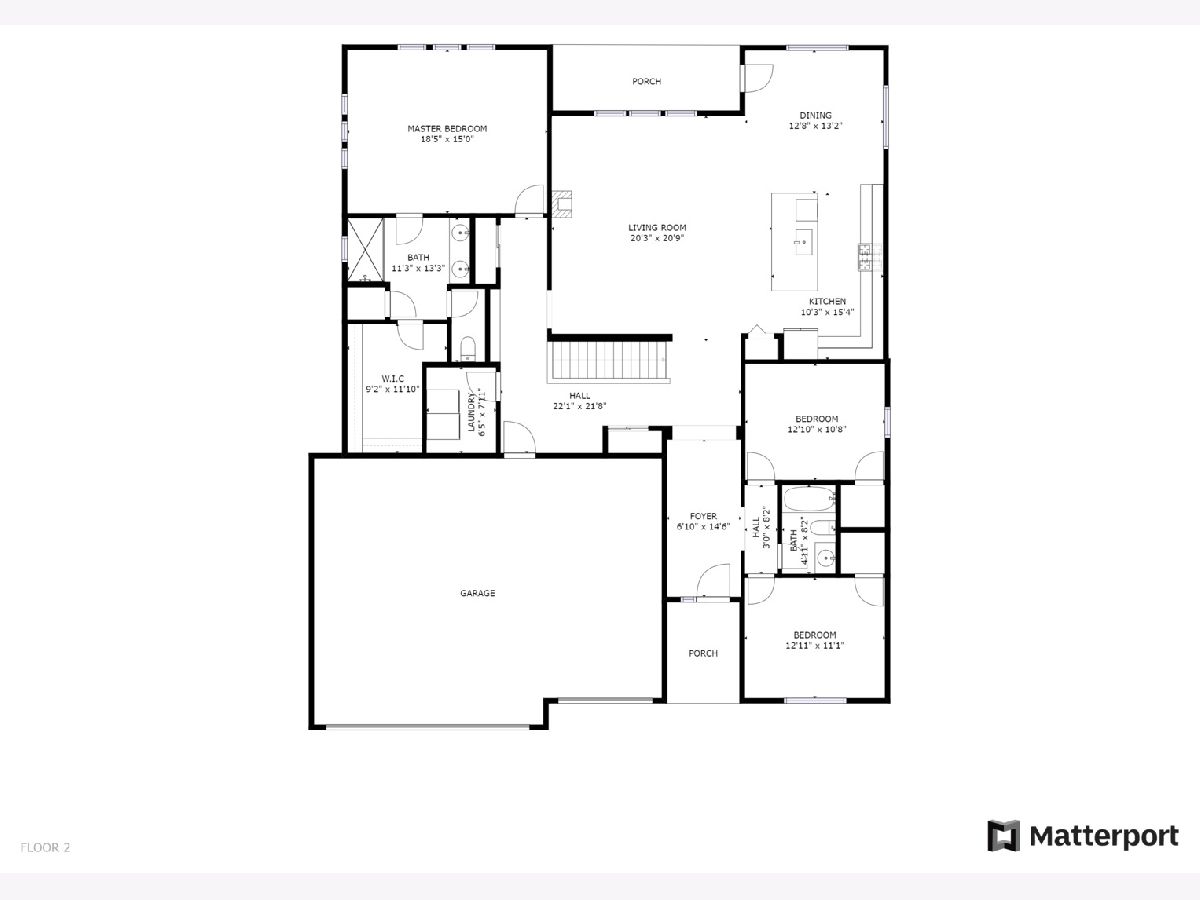
Room Specifics
Total Bedrooms: 3
Bedrooms Above Ground: 3
Bedrooms Below Ground: 0
Dimensions: —
Floor Type: Carpet
Dimensions: —
Floor Type: Carpet
Full Bathrooms: 2
Bathroom Amenities: Separate Shower,Double Sink,Full Body Spray Shower
Bathroom in Basement: 1
Rooms: Foyer,Recreation Room
Basement Description: Unfinished
Other Specifics
| 3 | |
| — | |
| — | |
| Patio, Porch, Storms/Screens | |
| — | |
| 86X125 | |
| Pull Down Stair | |
| Full | |
| Wood Laminate Floors, First Floor Laundry | |
| Range, Microwave, Dishwasher, Refrigerator, Washer, Dryer, Disposal, Stainless Steel Appliance(s) | |
| Not in DB | |
| Curbs, Sidewalks, Street Lights, Street Paved | |
| — | |
| — | |
| — |
Tax History
| Year | Property Taxes |
|---|---|
| 2020 | $11,878 |
| 2025 | $12,497 |
Contact Agent
Nearby Sold Comparables
Contact Agent
Listing Provided By
Redfin Corporation

