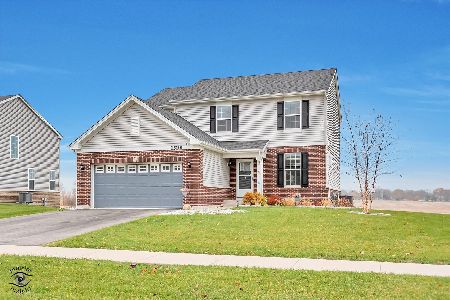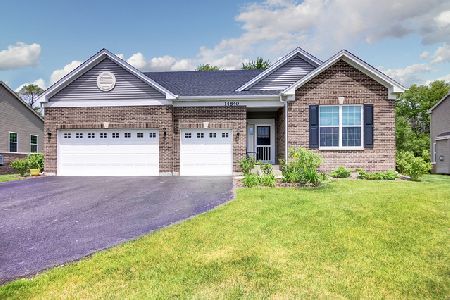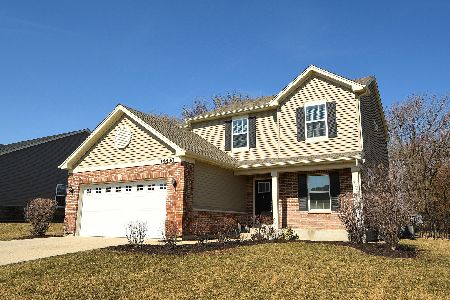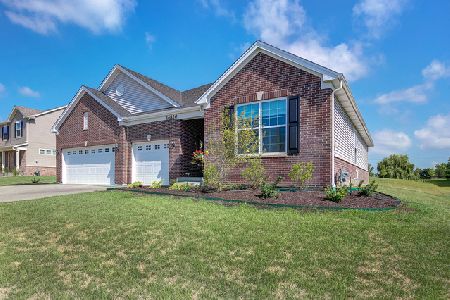14840 Carver Crossing, Manhattan, Illinois 60442
$420,000
|
Sold
|
|
| Status: | Closed |
| Sqft: | 0 |
| Cost/Sqft: | — |
| Beds: | 3 |
| Baths: | 2 |
| Year Built: | 2019 |
| Property Taxes: | $12,497 |
| Days On Market: | 320 |
| Lot Size: | 0,26 |
Description
Imagine walking into a home that feels straight out of a magazine-where every detail whispers elegance and modern design. This stunning 3-bedroom, 2-bath ranch is more than just a house; it's a dream come to life, complete with a full basement waiting to fulfill your needs. The master suite is a retreat of its own, boasting an oversized custom shower and a spacious walk-in closet, perfect for starting and ending your day in comfort. The heart of the home-a fully appointed kitchen-features pristine white Aristokraft cabinets, a sprawling working island illuminated by chic pendant lights, and gleaming quartz countertops. Stainless-steel GE appliances and a single-bowl under-mount sink complete the picture, making it a haven for culinary creations. Throughout the home, thoughtful touches abound: LED surface-mounted lighting brightens hallways and bedrooms, while modern two-panel doors and colonist trim add an air of sophistication. Prairie-style rails and luxury vinyl plank flooring flow seamlessly through the kitchen, foyer, family room, bathrooms, and laundry room, creating a cohesive and polished look. Technology meets convenience with a smart home system that includes Alexa, a remote-locking front door, a Ring entrance camera, and a Nest thermostat to keep utilities low and comfort high. The entire home has been professionally painted, and easy-clean windows let natural light pour in from every angle. Step outside to find a 5-foot fence with two arched entrances and self-locking gates, adding both charm and security. The home is topped with durable 30-year architectural shingles, ensuring peace of mind for decades to come. Why wait to build when this professionally designed, move-in-ready gem offers everything you've ever wanted-model-home perfection, right at your fingertips?
Property Specifics
| Single Family | |
| — | |
| — | |
| 2019 | |
| — | |
| — | |
| No | |
| 0.26 |
| Will | |
| Stonegate | |
| 110 / Monthly | |
| — | |
| — | |
| — | |
| 12278261 | |
| 4121610401200000 |
Nearby Schools
| NAME: | DISTRICT: | DISTANCE: | |
|---|---|---|---|
|
Grade School
Wilson Creek School |
114 | — | |
|
Middle School
Manhattan Junior High School |
114 | Not in DB | |
|
High School
Lincoln-way West High School |
210 | Not in DB | |
Property History
| DATE: | EVENT: | PRICE: | SOURCE: |
|---|---|---|---|
| 7 Aug, 2020 | Sold | $319,000 | MRED MLS |
| 8 Jun, 2020 | Under contract | $319,900 | MRED MLS |
| 1 Jun, 2020 | Listed for sale | $319,900 | MRED MLS |
| 22 Apr, 2025 | Sold | $420,000 | MRED MLS |
| 6 Mar, 2025 | Under contract | $425,000 | MRED MLS |
| 2 Mar, 2025 | Listed for sale | $425,000 | MRED MLS |
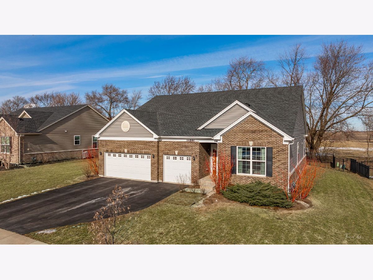
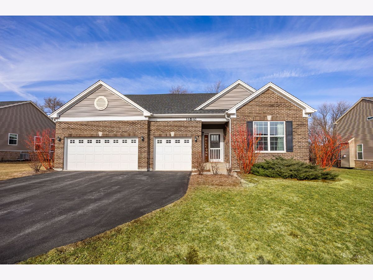
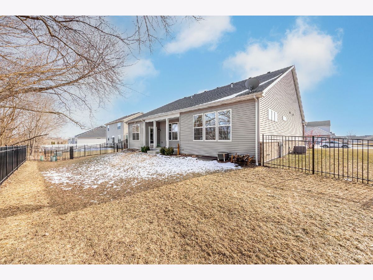
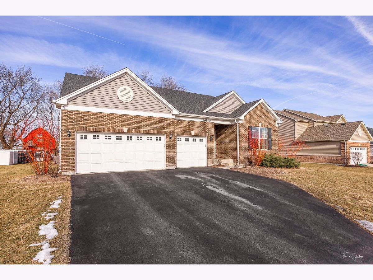
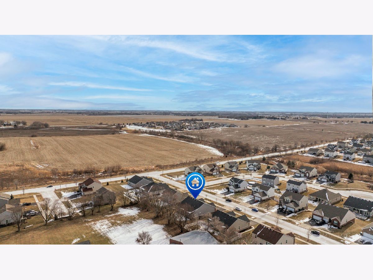
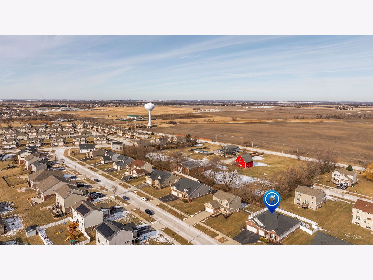
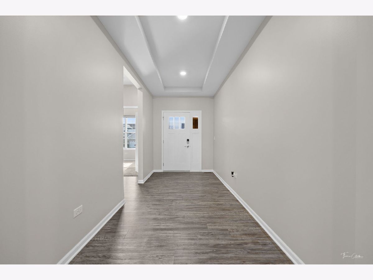
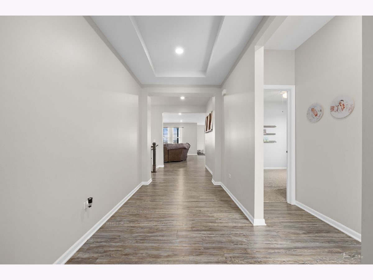
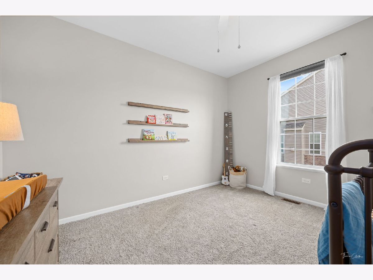

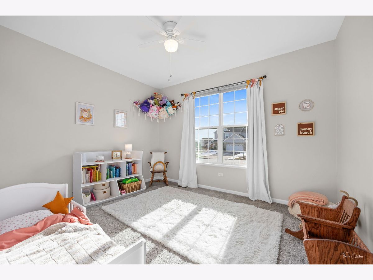
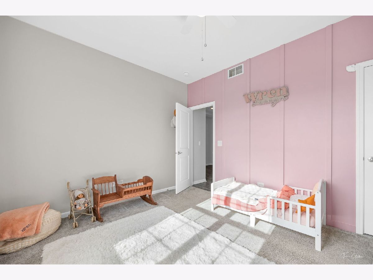
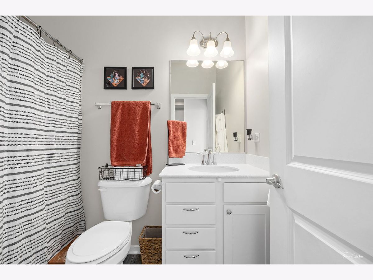
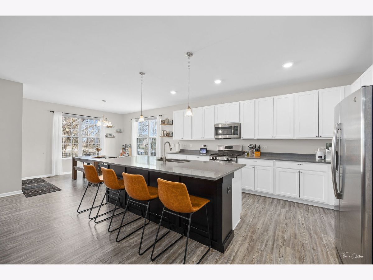
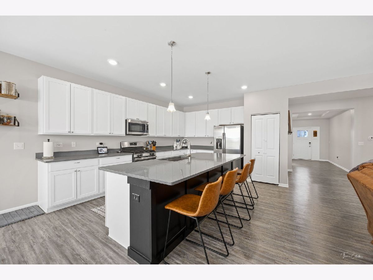
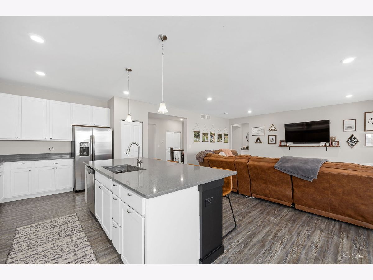
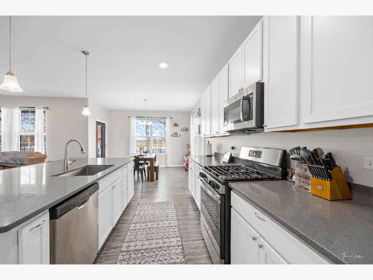
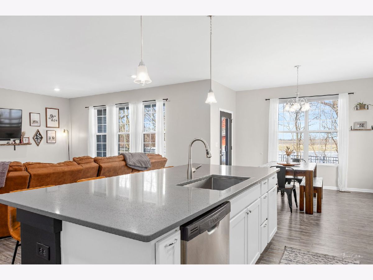
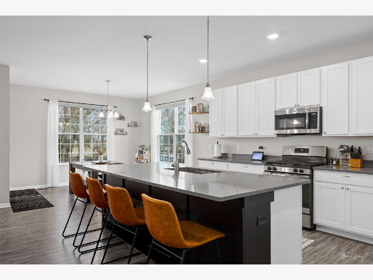
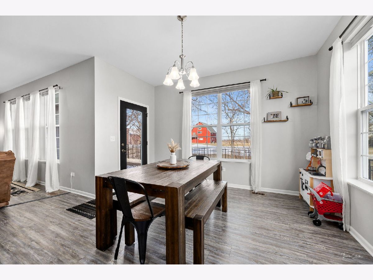
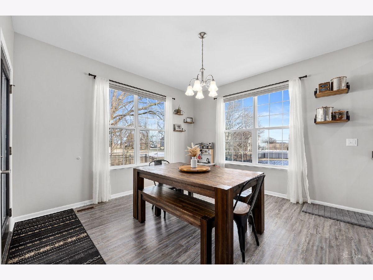
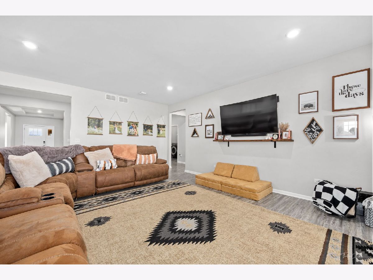
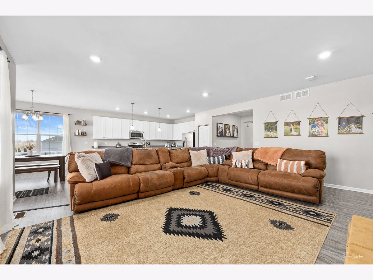
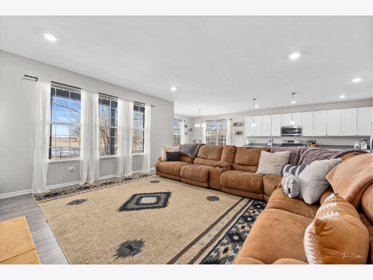
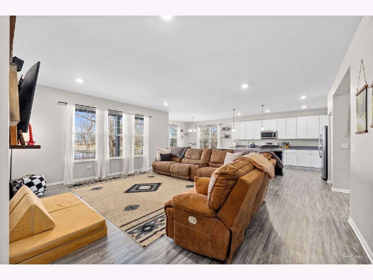
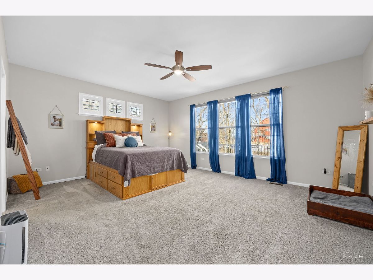
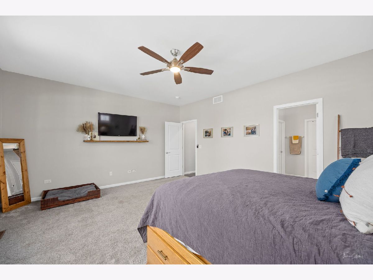

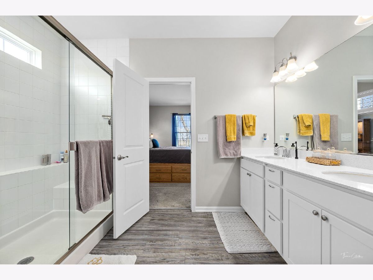
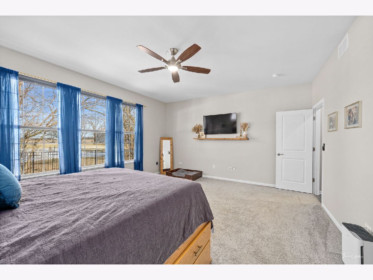
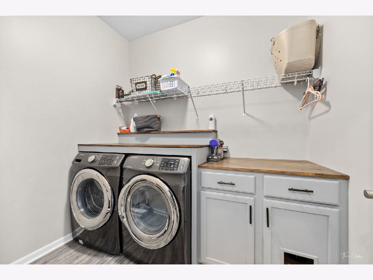
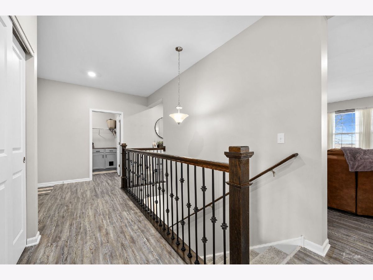
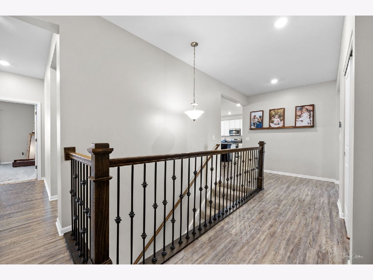
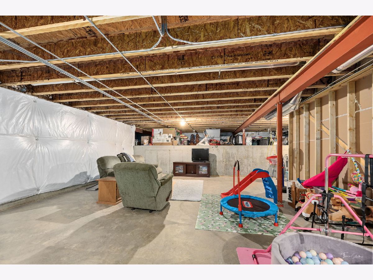
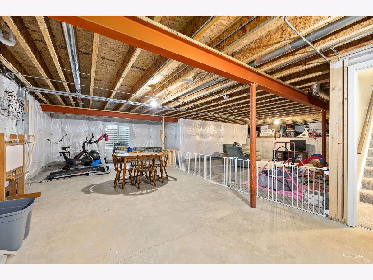
Room Specifics
Total Bedrooms: 3
Bedrooms Above Ground: 3
Bedrooms Below Ground: 0
Dimensions: —
Floor Type: —
Dimensions: —
Floor Type: —
Full Bathrooms: 2
Bathroom Amenities: Separate Shower,Double Sink,Full Body Spray Shower
Bathroom in Basement: 0
Rooms: —
Basement Description: —
Other Specifics
| 3 | |
| — | |
| — | |
| — | |
| — | |
| 86X125 | |
| Pull Down Stair | |
| — | |
| — | |
| — | |
| Not in DB | |
| — | |
| — | |
| — | |
| — |
Tax History
| Year | Property Taxes |
|---|---|
| 2020 | $11,878 |
| 2025 | $12,497 |
Contact Agent
Nearby Sold Comparables
Contact Agent
Listing Provided By
eXp Realty LLC

