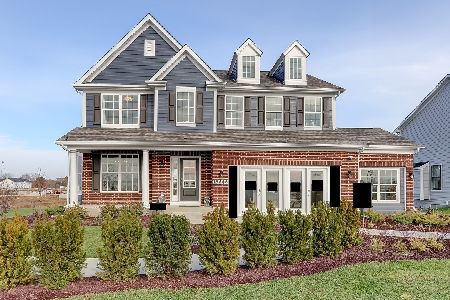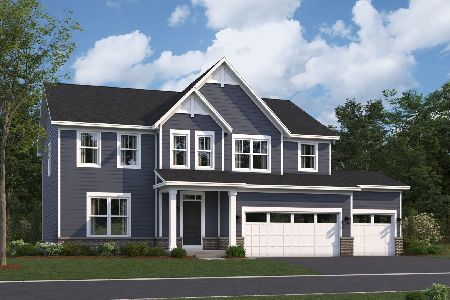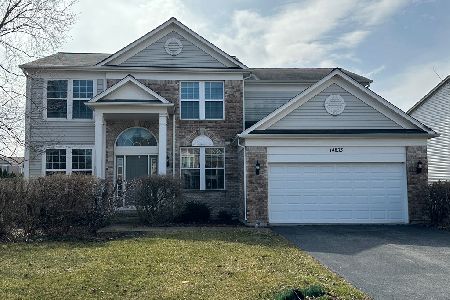14832 Richton Drive, Lockport, Illinois 60441
$365,500
|
Sold
|
|
| Status: | Closed |
| Sqft: | 2,574 |
| Cost/Sqft: | $146 |
| Beds: | 4 |
| Baths: | 3 |
| Year Built: | 2007 |
| Property Taxes: | $10,382 |
| Days On Market: | 2717 |
| Lot Size: | 0,25 |
Description
Wilshire model in Cedar Ridge with amazing curb appeal & professional landscaping available now. Over 2500 sq/ft with trendy, neutral colors throughout. Custom recessed wainscoting in multiple areas of the home. Walking in, the two story foyer is flanked by a formal living & dining rooms. Straight ahead is the main floor den & the family room with a fireplace. To the right is the large kitchen with plenty of counter space, island & pantry. Upstairs you will find the master bedroom with a sitting area & private master bath. Great place to relax and enjoy your evening or a morning cup of coffee. The master bath has a separate tub and shower. Walk in closet through the master bathroom with plenty of storage. The additional bedrooms are all good sizes. Great floor plan. The roof & gutters were installed summer of 2018. Deck off the kitchen leads to a beautiful patio. These spaces provide multilevel entertaining. Special Financing Incentives available on this property from SIRVA Mortgage.
Property Specifics
| Single Family | |
| — | |
| Contemporary | |
| 2007 | |
| Full,English | |
| WILSHIRE | |
| No | |
| 0.25 |
| Will | |
| Cedar Ridge | |
| 189 / Quarterly | |
| Other | |
| Public | |
| Public Sewer | |
| 10051742 | |
| 1605281060070000 |
Nearby Schools
| NAME: | DISTRICT: | DISTANCE: | |
|---|---|---|---|
|
High School
Lockport Township High School |
205 | Not in DB | |
Property History
| DATE: | EVENT: | PRICE: | SOURCE: |
|---|---|---|---|
| 12 Oct, 2018 | Sold | $365,500 | MRED MLS |
| 11 Sep, 2018 | Under contract | $375,000 | MRED MLS |
| 13 Aug, 2018 | Listed for sale | $375,000 | MRED MLS |
| 16 Jun, 2025 | Sold | $540,000 | MRED MLS |
| 21 Apr, 2025 | Under contract | $534,900 | MRED MLS |
| 17 Apr, 2025 | Listed for sale | $534,900 | MRED MLS |
Room Specifics
Total Bedrooms: 4
Bedrooms Above Ground: 4
Bedrooms Below Ground: 0
Dimensions: —
Floor Type: Carpet
Dimensions: —
Floor Type: Carpet
Dimensions: —
Floor Type: Carpet
Full Bathrooms: 3
Bathroom Amenities: Whirlpool,Separate Shower,Double Sink
Bathroom in Basement: 0
Rooms: Den
Basement Description: Unfinished
Other Specifics
| 3 | |
| Concrete Perimeter | |
| Asphalt | |
| Deck, Porch, Brick Paver Patio, Storms/Screens | |
| — | |
| 154 X 101 X 135 X 69 | |
| Unfinished | |
| Full | |
| Vaulted/Cathedral Ceilings, Hardwood Floors, First Floor Laundry | |
| Range, Microwave, Dishwasher, Refrigerator, Washer, Dryer | |
| Not in DB | |
| Sidewalks, Street Lights, Street Paved | |
| — | |
| — | |
| Gas Log |
Tax History
| Year | Property Taxes |
|---|---|
| 2018 | $10,382 |
| 2025 | $12,352 |
Contact Agent
Nearby Similar Homes
Nearby Sold Comparables
Contact Agent
Listing Provided By
Baird & Warner Real Estate







