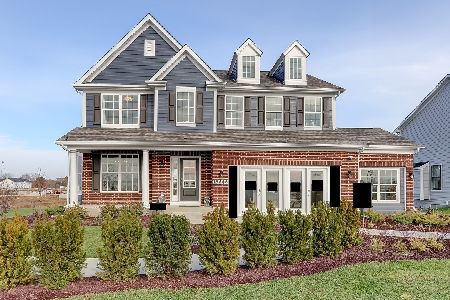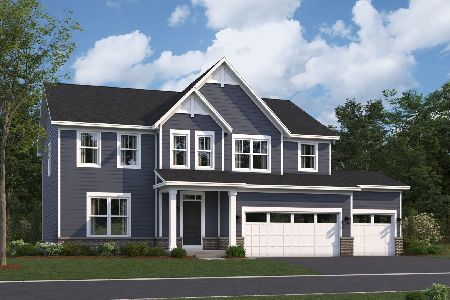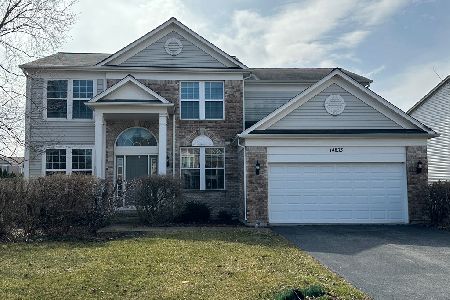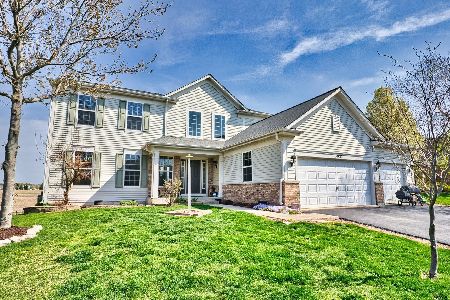14832 Richton Drive, Lockport, Illinois 60441
$540,000
|
Sold
|
|
| Status: | Closed |
| Sqft: | 2,574 |
| Cost/Sqft: | $208 |
| Beds: | 4 |
| Baths: | 3 |
| Year Built: | 2010 |
| Property Taxes: | $12,352 |
| Days On Market: | 277 |
| Lot Size: | 0,27 |
Description
Welcome to the Wilshire model in the sought-after Cedar Ridge community-boasting an open concept floor plan, standout curb appeal, and professional landscaping. With over 2,500 sq/ft of living space and a neutral color palette throughout, this home is move-in ready. Step into a grand two-story foyer, adjacent to formal living and dining rooms, perfect for entertaining. Custom recessed wainscoting adds a touch of elegance in both rooms. Just ahead, you'll find a versatile main floor den or playroom, as well as a large family room complete with a gas fireplace. To the right, the spacious kitchen offers ample counter space, a center island, and a walk-in pantry-ideal for both everyday living and hosting. Upstairs, the generous master suite features a private master bath and a relaxing sitting area for winding down at night or starting your day with a morning coffee. The master bath includes both a separate tub and shower, and the walk-in closet offering plenty of storage. The additional bedrooms are nicely sized. This home's spacious English basement is ready for your personal touch. With seven full-sized windows, natural light floods the space, creating a bright and welcoming environment rarely found in basements. A deck just off the kitchen leads down to a paver brick patio, offering multiple levels of outdoor entertaining space. A generously sized backyard backs to more than 50 acres of open land. Multiple parks, ponds, and paved walking/biking paths throughout subdivision. Roof & gutters (2018), sump pump (2022), microwave (2023), refrigerator (2022), garbage disposal (2022), garage door opener (2020).
Property Specifics
| Single Family | |
| — | |
| — | |
| 2010 | |
| — | |
| WILSHIRE | |
| No | |
| 0.27 |
| Will | |
| Cedar Ridge | |
| 199 / Quarterly | |
| — | |
| — | |
| — | |
| 12340595 | |
| 1605281060070000 |
Nearby Schools
| NAME: | DISTRICT: | DISTANCE: | |
|---|---|---|---|
|
Grade School
Goodings Grove School |
33C | — | |
|
Middle School
Hadley Middle School |
33C | Not in DB | |
|
High School
Lockport Township High School |
205 | Not in DB | |
Property History
| DATE: | EVENT: | PRICE: | SOURCE: |
|---|---|---|---|
| 12 Oct, 2018 | Sold | $365,500 | MRED MLS |
| 11 Sep, 2018 | Under contract | $375,000 | MRED MLS |
| 13 Aug, 2018 | Listed for sale | $375,000 | MRED MLS |
| 16 Jun, 2025 | Sold | $540,000 | MRED MLS |
| 21 Apr, 2025 | Under contract | $534,900 | MRED MLS |
| 17 Apr, 2025 | Listed for sale | $534,900 | MRED MLS |
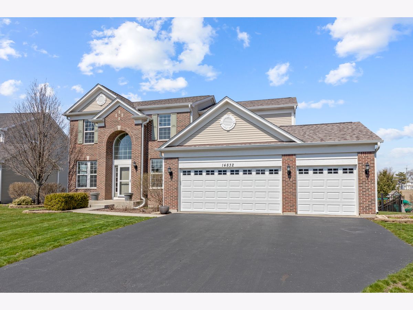
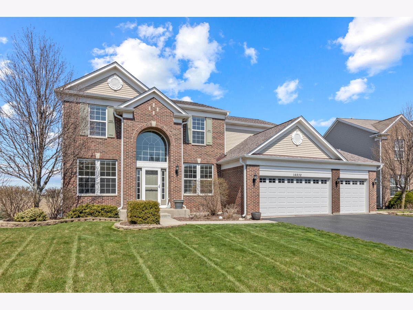
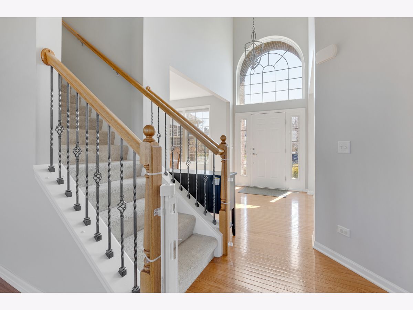
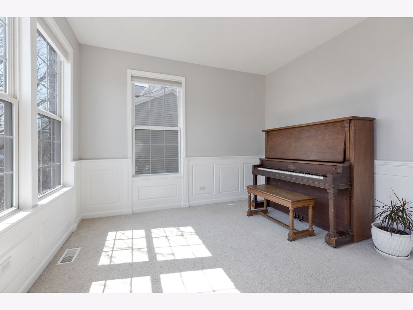
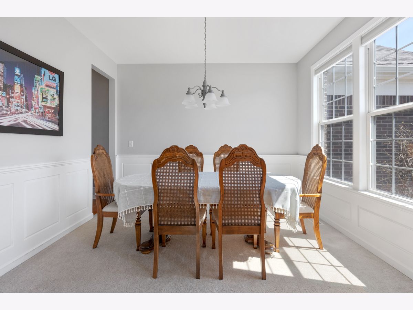
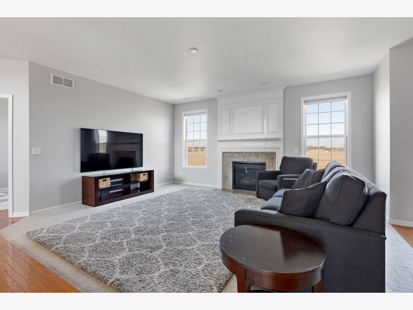
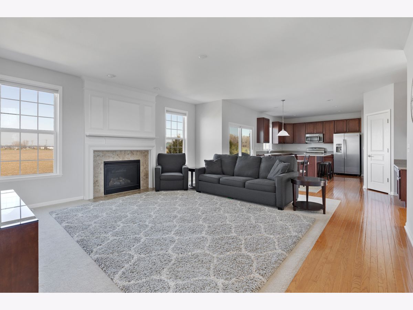
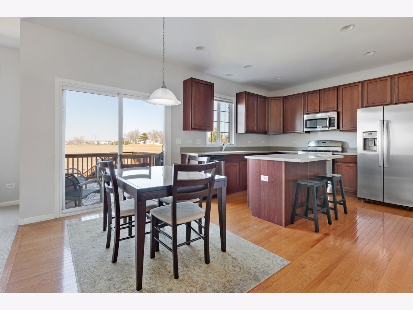
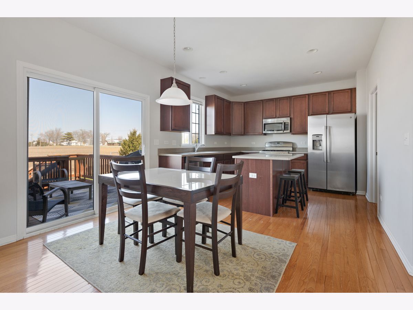
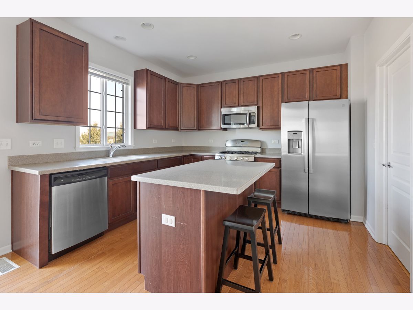
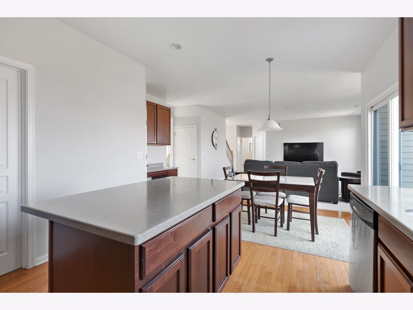
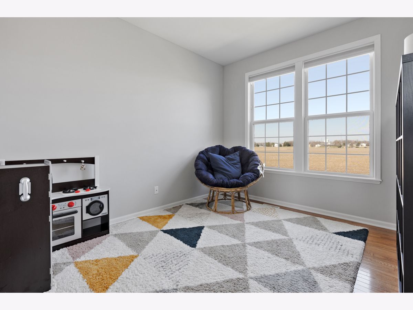
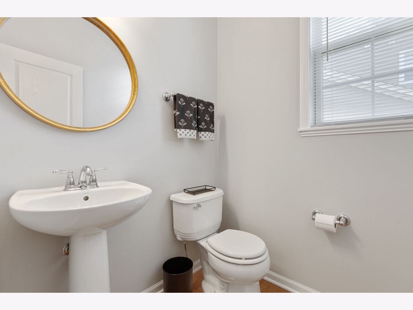
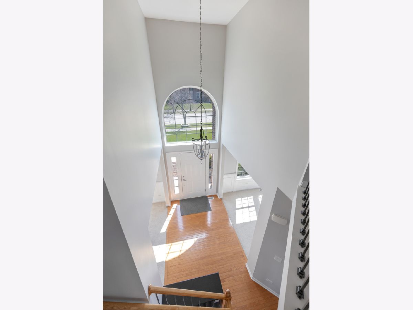
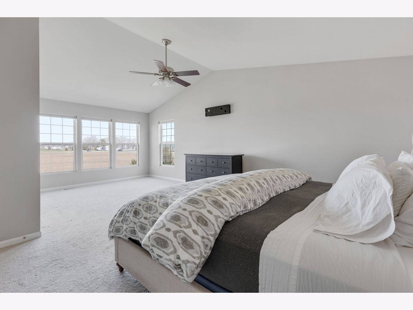
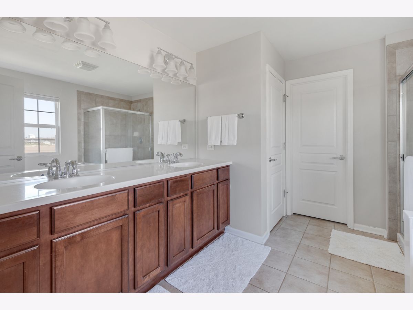
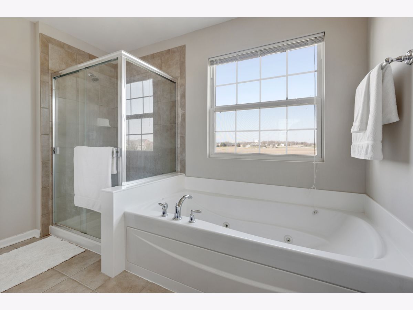
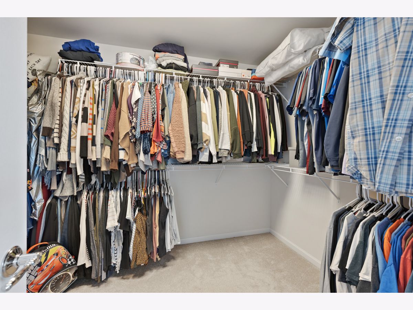
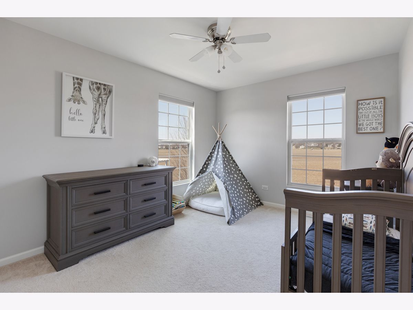
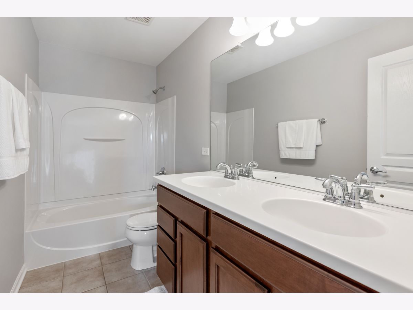
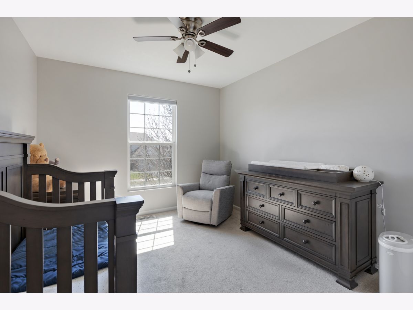
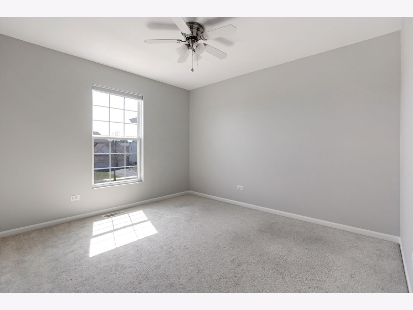
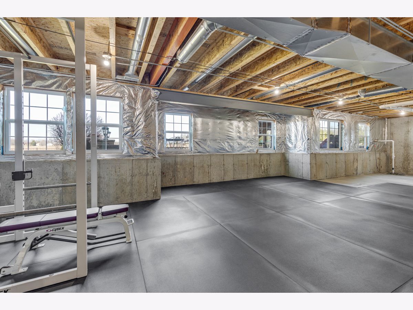
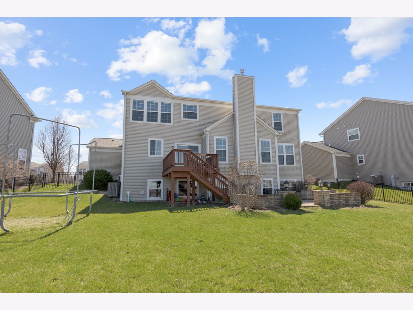
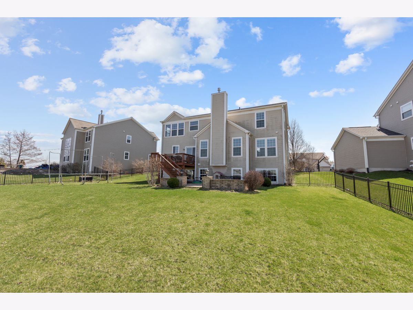
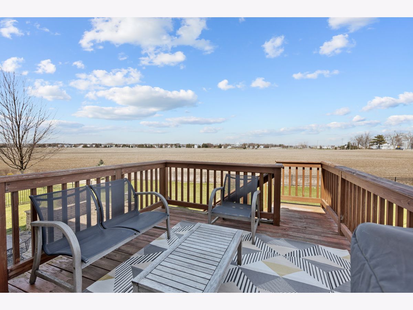
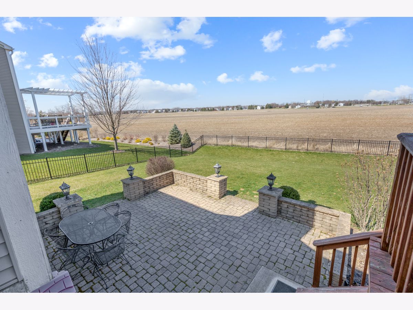
Room Specifics
Total Bedrooms: 4
Bedrooms Above Ground: 4
Bedrooms Below Ground: 0
Dimensions: —
Floor Type: —
Dimensions: —
Floor Type: —
Dimensions: —
Floor Type: —
Full Bathrooms: 3
Bathroom Amenities: Whirlpool,Separate Shower,Double Sink
Bathroom in Basement: 0
Rooms: —
Basement Description: —
Other Specifics
| 3 | |
| — | |
| — | |
| — | |
| — | |
| 154 X 101 X 135 X 69 | |
| Unfinished | |
| — | |
| — | |
| — | |
| Not in DB | |
| — | |
| — | |
| — | |
| — |
Tax History
| Year | Property Taxes |
|---|---|
| 2018 | $10,382 |
| 2025 | $12,352 |
Contact Agent
Nearby Similar Homes
Nearby Sold Comparables
Contact Agent
Listing Provided By
N. W. Village Realty, Inc.

