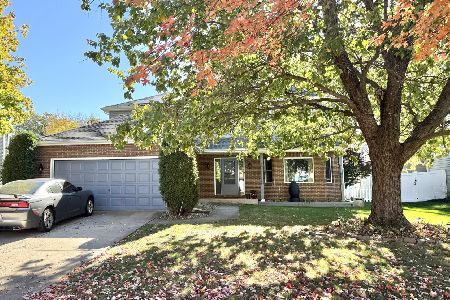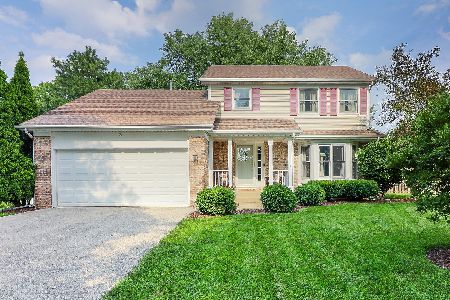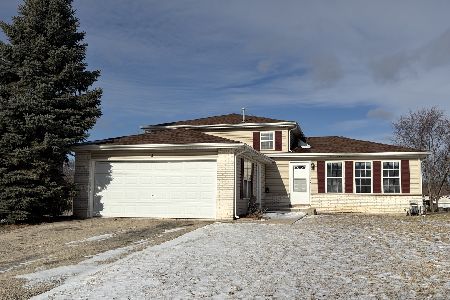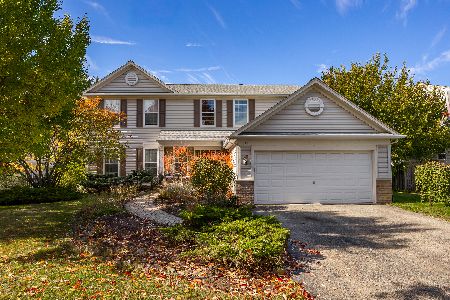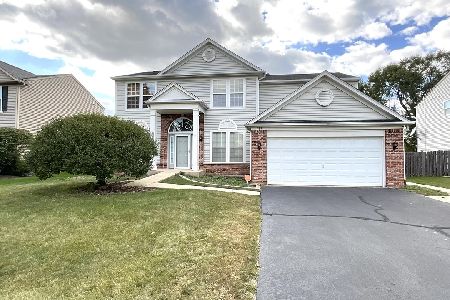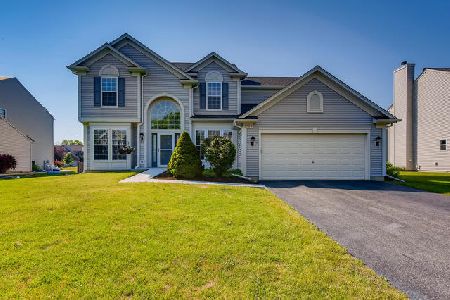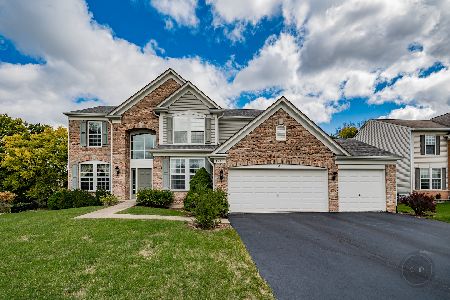1491 Firethorn Street, Bolingbrook, Illinois 60490
$346,500
|
Sold
|
|
| Status: | Closed |
| Sqft: | 3,036 |
| Cost/Sqft: | $116 |
| Beds: | 4 |
| Baths: | 3 |
| Year Built: | 2003 |
| Property Taxes: | $13,354 |
| Days On Market: | 3490 |
| Lot Size: | 0,35 |
Description
Be the envy of all your friends. Come for the Amazing Sunsets, Stay for the Lifestyle!! Beautiful Brick Front Georgian Style home boasting 3 Car Garage, Full Walk-Out Basement, HUGE Deck, and Massive Brick Paver Patio w/ Fire Pit. A fabulous backyard that overlooks Naperville forest preserve and nature as far as the eye can see - watch the deer race and the hawks soar as your backdrop. Inside this Birmingham model you'll find a BEAUTIFULLY updated white quartz kitchen w stainless steel appliances. Volume Two Story Family Room, with striking window treatments that are included. Master Bathroom Ensuite has also been updated to white cabinetry, and boasts a spacious walk in closet. Secondary bedrooms are all generously sized. Formal Living & Dining Room greet you as you enter, and 1st floor study and Laundry Room round off this home. NEST Thermostat and High Tech Security System. See for yourself how you CAN have it ALL!
Property Specifics
| Single Family | |
| — | |
| Georgian | |
| 2003 | |
| Full,Walkout | |
| BIRMINGHAM | |
| No | |
| 0.35 |
| Will | |
| Augusta Village Links | |
| 250 / Annual | |
| Insurance,Other | |
| Lake Michigan | |
| Public Sewer | |
| 09280096 | |
| 1202073010590000 |
Property History
| DATE: | EVENT: | PRICE: | SOURCE: |
|---|---|---|---|
| 28 Oct, 2016 | Sold | $346,500 | MRED MLS |
| 21 Sep, 2016 | Under contract | $352,000 | MRED MLS |
| — | Last price change | $369,000 | MRED MLS |
| 7 Jul, 2016 | Listed for sale | $395,000 | MRED MLS |
Room Specifics
Total Bedrooms: 4
Bedrooms Above Ground: 4
Bedrooms Below Ground: 0
Dimensions: —
Floor Type: Carpet
Dimensions: —
Floor Type: Carpet
Dimensions: —
Floor Type: Carpet
Full Bathrooms: 3
Bathroom Amenities: Whirlpool,Separate Shower,Double Sink
Bathroom in Basement: 0
Rooms: Office,Recreation Room
Basement Description: Unfinished,Exterior Access,Bathroom Rough-In
Other Specifics
| 3 | |
| Concrete Perimeter | |
| Asphalt | |
| Deck, Brick Paver Patio, Storms/Screens, Outdoor Fireplace | |
| Forest Preserve Adjacent,Nature Preserve Adjacent,Wetlands adjacent,Landscaped | |
| 64 X 151 X 119 X 154 | |
| — | |
| Full | |
| Vaulted/Cathedral Ceilings, Hardwood Floors | |
| Range, Microwave, Dishwasher, Refrigerator, Washer, Dryer, Disposal | |
| Not in DB | |
| Sidewalks, Street Lights, Street Paved | |
| — | |
| — | |
| Wood Burning, Gas Starter |
Tax History
| Year | Property Taxes |
|---|---|
| 2016 | $13,354 |
Contact Agent
Nearby Similar Homes
Nearby Sold Comparables
Contact Agent
Listing Provided By
john greene, Realtor

