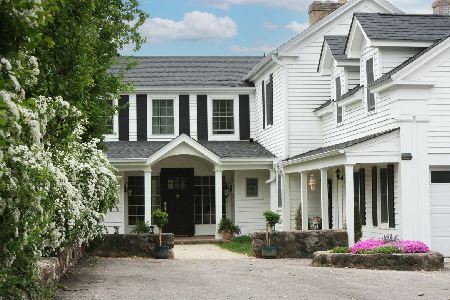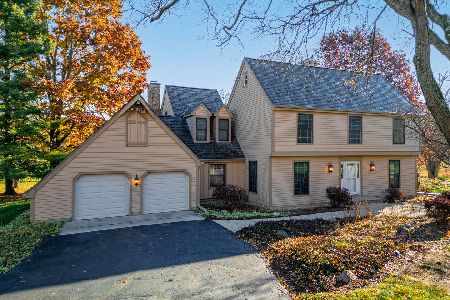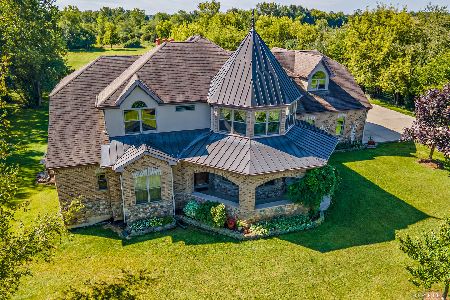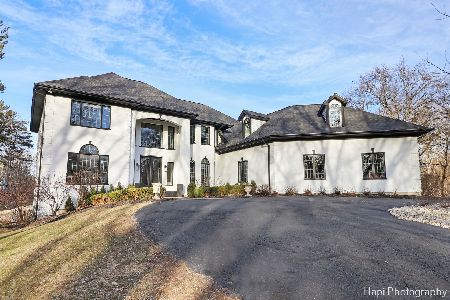14910 Kishwaukee Valley Road, Woodstock, Illinois 60098
$710,000
|
Sold
|
|
| Status: | Closed |
| Sqft: | 5,233 |
| Cost/Sqft: | $143 |
| Beds: | 5 |
| Baths: | 5 |
| Year Built: | 1997 |
| Property Taxes: | $16,745 |
| Days On Market: | 1893 |
| Lot Size: | 7,32 |
Description
Want to get away to the Country?...Bring your Business, Cars, Boats or even your Horses! Fabulous and meticulous! Custom estate with almost 7500 sq ft of finished living area is privately situated on a majestic 7 acre piece of paradise! Sprawling open floor plan connects the 2-story family room with see through fireplace, dining room, eating area and the gourmet kitchen featuring white cabinetry, granite counter tops, high end appliances, large center island, walk in pantry and butler pantry/beverage center. Work from home in the first floor office with fireplace. Gorgeous grand foyer and formal Living room. Family room and Kitchen lead to the breathtaking back yard with an enormous paver patio with fire pit perfect for outdoor entertaining and has plenty of room to add a pool! Master bedroom with balcony, beautiful master bath with jetted tub, separate shower and two walk-in closets. 2nd floor bonus room is huge and provides ample storage. Spectacular finished walkout basement with recreation room, exercise room, theater and custom bar which features maple glazed cabinetry, granite, refrigerator, wine refrigerator, sink, dishwasher and cook top makes entertaining fun or makes an excellent In-law set up. Huge heated 4 car garage with epoxy flooring and separate stairway to basement. Amazing 32X48 outbuilding/barn with knotty pine walls, electric and heat is perfect for horses, a home business or hobby enthusiast. Private and secluded yet close to charming Woodstock Town Square. Truly an extraordinary estate! See the Matterport tour for a walk through this beautiful home!
Property Specifics
| Single Family | |
| — | |
| Traditional | |
| 1997 | |
| Full,Walkout | |
| — | |
| No | |
| 7.32 |
| Mc Henry | |
| — | |
| 0 / Not Applicable | |
| None | |
| Private Well | |
| Septic-Private | |
| 10896143 | |
| 1201300002 |
Nearby Schools
| NAME: | DISTRICT: | DISTANCE: | |
|---|---|---|---|
|
Grade School
Westwood Elementary School |
200 | — | |
|
Middle School
Creekside Middle School |
200 | Not in DB | |
|
High School
Woodstock High School |
200 | Not in DB | |
Property History
| DATE: | EVENT: | PRICE: | SOURCE: |
|---|---|---|---|
| 16 Feb, 2021 | Sold | $710,000 | MRED MLS |
| 23 Dec, 2020 | Under contract | $749,000 | MRED MLS |
| — | Last price change | $769,000 | MRED MLS |
| 8 Oct, 2020 | Listed for sale | $769,000 | MRED MLS |
| 28 Feb, 2025 | Sold | $1,010,000 | MRED MLS |
| 15 Jan, 2025 | Under contract | $1,095,000 | MRED MLS |
| 7 Jan, 2025 | Listed for sale | $1,095,000 | MRED MLS |
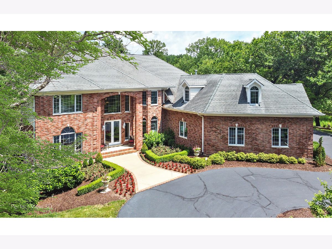
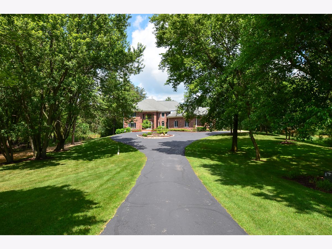
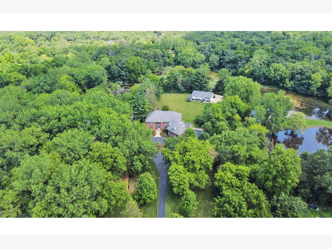
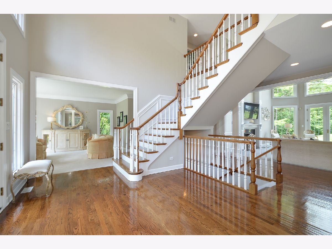
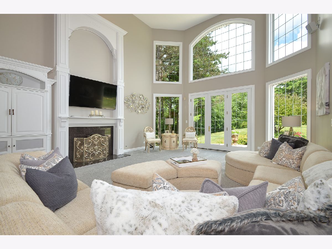
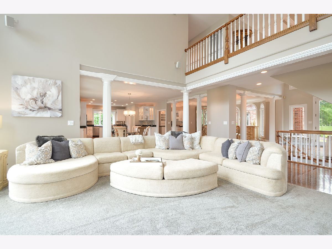
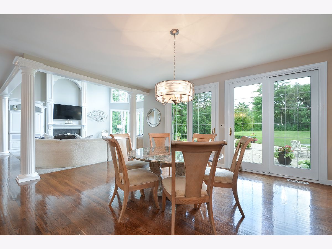
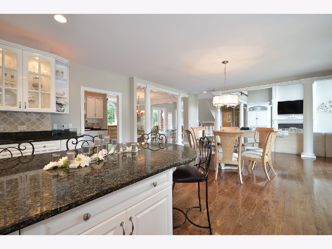
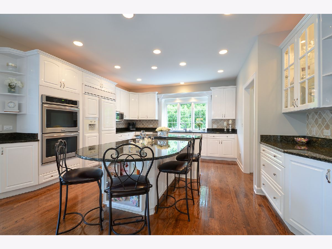
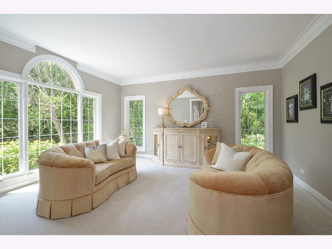
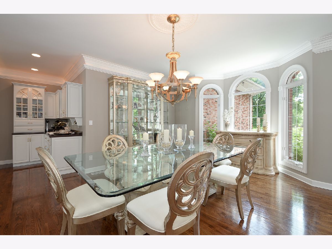
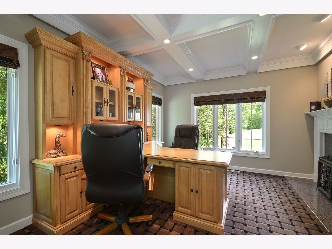
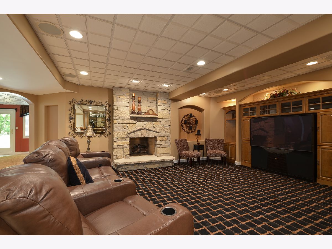
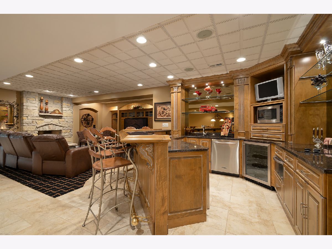
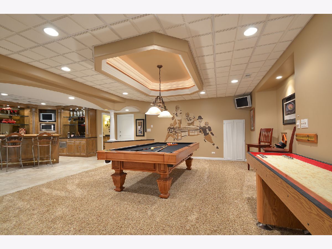
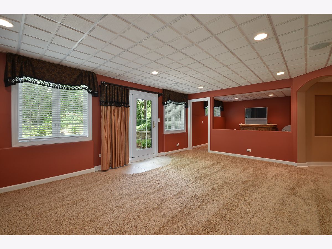
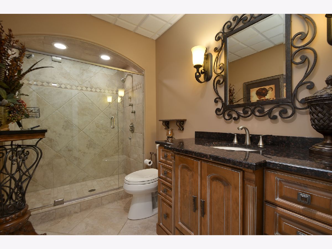
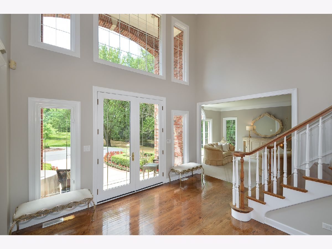
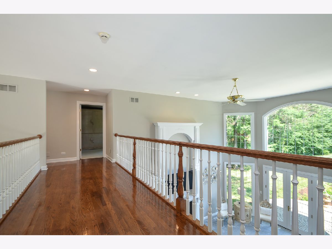
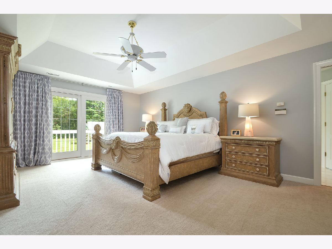
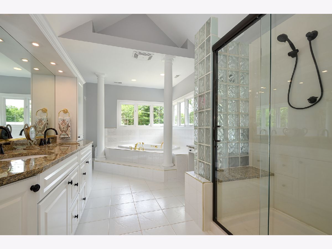
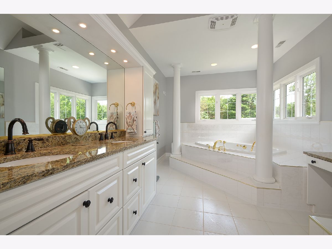
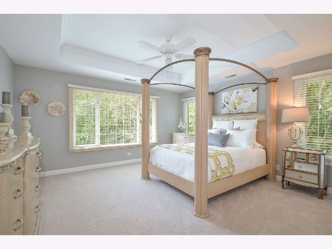
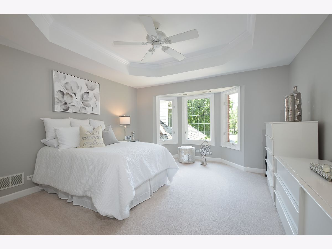
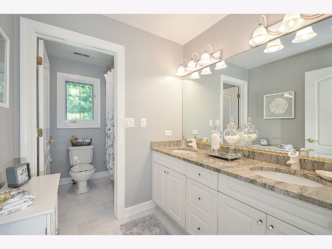
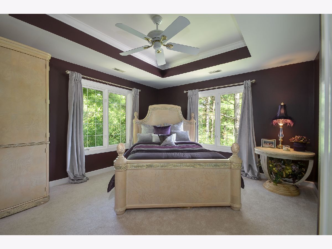
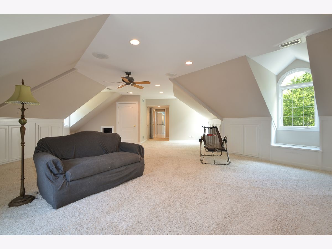
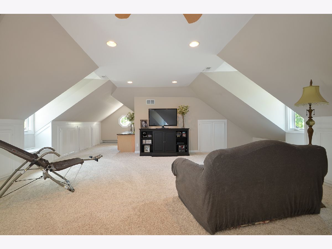
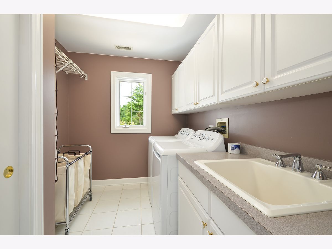
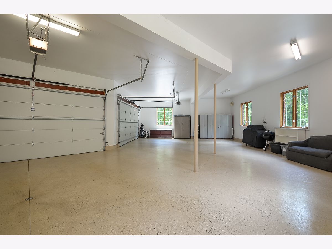
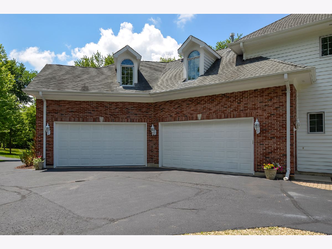
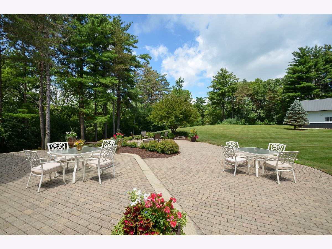
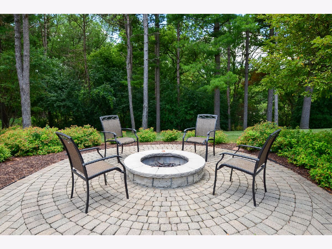
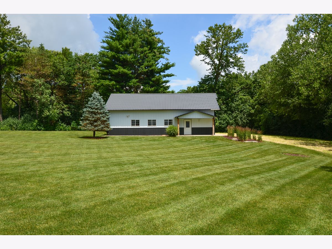
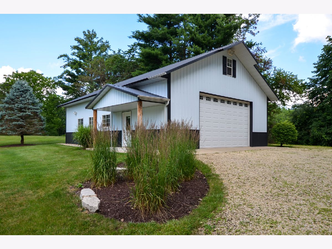
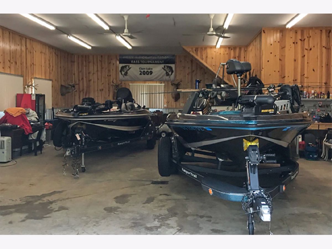
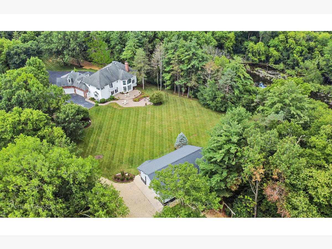
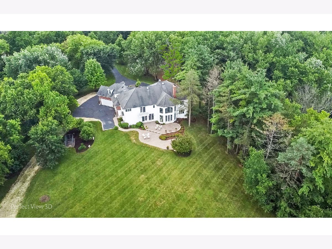
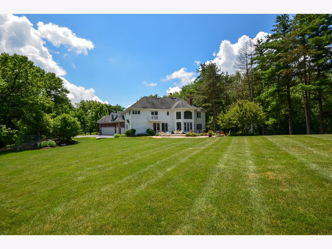
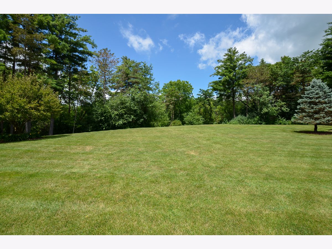
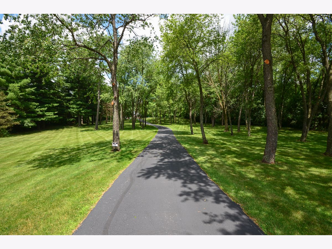
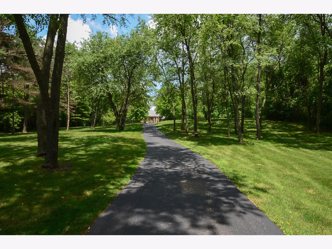
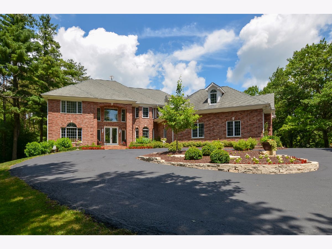
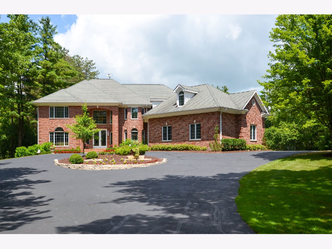
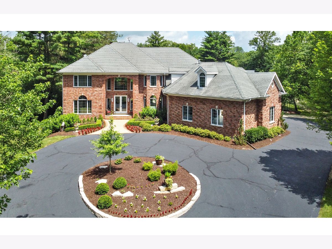
Room Specifics
Total Bedrooms: 5
Bedrooms Above Ground: 5
Bedrooms Below Ground: 0
Dimensions: —
Floor Type: Carpet
Dimensions: —
Floor Type: Carpet
Dimensions: —
Floor Type: Carpet
Dimensions: —
Floor Type: —
Full Bathrooms: 5
Bathroom Amenities: Whirlpool,Separate Shower,Double Sink
Bathroom in Basement: 1
Rooms: Bedroom 5,Office,Attic,Bonus Room,Recreation Room,Exercise Room,Foyer,Utility Room-Lower Level,Pantry
Basement Description: Finished,Exterior Access
Other Specifics
| 4 | |
| Concrete Perimeter | |
| Asphalt,Gravel,Circular | |
| Balcony, Patio, Brick Paver Patio, Storms/Screens | |
| Horses Allowed,Landscaped,Wooded | |
| 241 X 1322 | |
| Full,Pull Down Stair,Unfinished | |
| Full | |
| Vaulted/Cathedral Ceilings, Bar-Wet, Hardwood Floors, Heated Floors, Second Floor Laundry, Walk-In Closet(s) | |
| Double Oven, Microwave, Dishwasher, High End Refrigerator, Washer, Dryer, Wine Refrigerator, Cooktop, Water Softener Owned | |
| Not in DB | |
| Horse-Riding Area, Horse-Riding Trails | |
| — | |
| — | |
| Double Sided, Gas Log, Gas Starter |
Tax History
| Year | Property Taxes |
|---|---|
| 2021 | $16,745 |
| 2025 | $18,562 |
Contact Agent
Nearby Similar Homes
Nearby Sold Comparables
Contact Agent
Listing Provided By
Century 21 Affiliated

