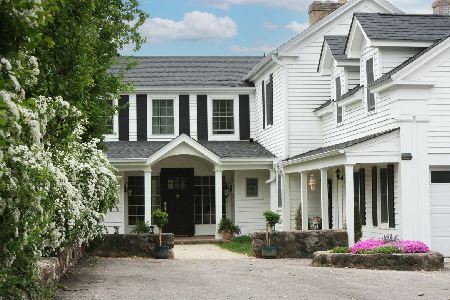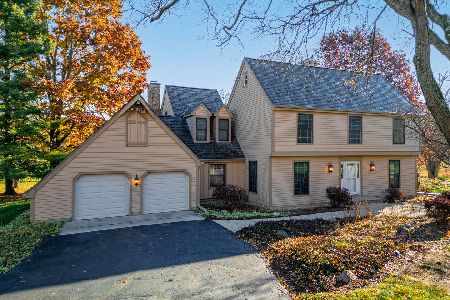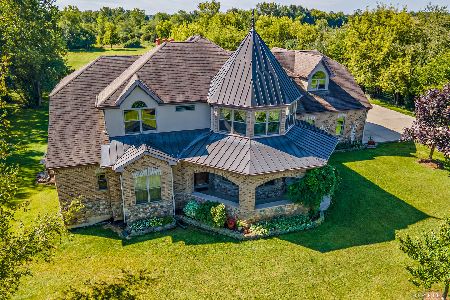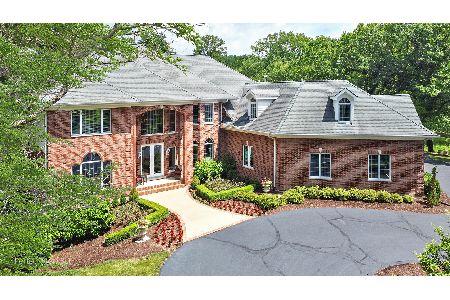14910 Kishwaukee Valley Road, Woodstock, Illinois 60098
$1,010,000
|
Sold
|
|
| Status: | Closed |
| Sqft: | 5,233 |
| Cost/Sqft: | $209 |
| Beds: | 5 |
| Baths: | 5 |
| Year Built: | 1997 |
| Property Taxes: | $18,562 |
| Days On Market: | 341 |
| Lot Size: | 7,32 |
Description
This charming magnificent and elegant 2-story home with a finished walkout basement and a brand new roof sits on 7.32 gorgeous landscaped acres offering privacy and solitude in a picturesque park-like setting with towering mature trees set back from the road and includes a natural pond. There is a huge paver brick patio with a firepit and an in-ground pool for outdoor entertainment. There is also a large beautiful 32 x 48 heated Barn with electric and water which is nicely updated to use for your special occasions or could be perfect for a car enthusiast, or set it up for horses or hobbies, or a private man cave. The main floor of the beautiful home boasts an open floorplan with an inviting foyer entryway, a 2 story family room with a see through fireplace and a wall of windows with great views, a first floor office with the see through fireplace, and a custom gourmet kitchen with a spacious eating area and a large island, high end appliances, a walk-in pantry plus a convenient butler pantry, and there is an adjacent wide open formal dining room! The 2nd floor bedrooms have tray ceilings and are generously sized, including the master with two walk-in closets (one of which is 11'x8') and its bathroom has a jetted tub and a separate shower. Also, the laundry room is on the 2nd floor, plus there is a very convenient 22x30 bonus room! The full finished walkout basement has open areas for family entertaining, with a rec room, a fabulous custom bar, a game room set up with a pool table, an exercise room with a mirrored wall and sliders exiting to a private patio, a 5th bedroom and more! The huge attached heated garage has epoxy finished flooring and there's a separate stairway to the walkout basement. Enjoy fabulous private country living yet you're just minutes from the downtown Historical Woodstock Square with all of its activities, shopping, restaurants and more, including Metra service to the City. You'll definitely want to make this your very own Home Sweet Home!
Property Specifics
| Single Family | |
| — | |
| — | |
| 1997 | |
| — | |
| — | |
| No | |
| 7.32 |
| — | |
| — | |
| — / Not Applicable | |
| — | |
| — | |
| — | |
| 12253822 | |
| 1201300002 |
Nearby Schools
| NAME: | DISTRICT: | DISTANCE: | |
|---|---|---|---|
|
Grade School
Westwood Elementary School |
200 | — | |
|
Middle School
Creekside Middle School |
200 | Not in DB | |
|
High School
Woodstock High School |
200 | Not in DB | |
Property History
| DATE: | EVENT: | PRICE: | SOURCE: |
|---|---|---|---|
| 16 Feb, 2021 | Sold | $710,000 | MRED MLS |
| 23 Dec, 2020 | Under contract | $749,000 | MRED MLS |
| — | Last price change | $769,000 | MRED MLS |
| 8 Oct, 2020 | Listed for sale | $769,000 | MRED MLS |
| 28 Feb, 2025 | Sold | $1,010,000 | MRED MLS |
| 15 Jan, 2025 | Under contract | $1,095,000 | MRED MLS |
| 7 Jan, 2025 | Listed for sale | $1,095,000 | MRED MLS |
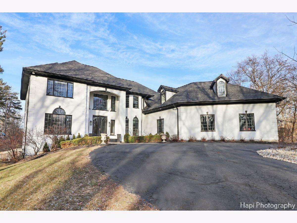
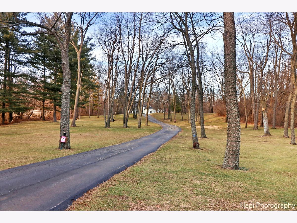
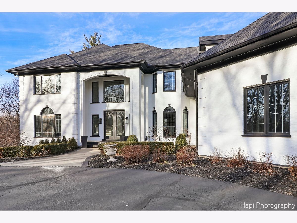
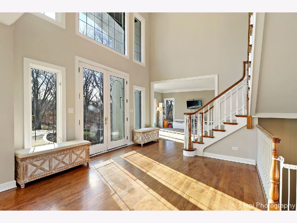
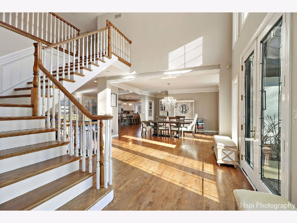
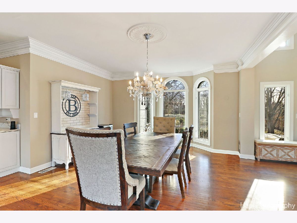
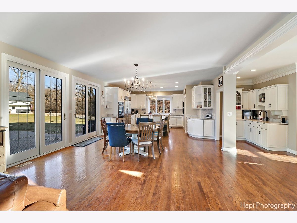
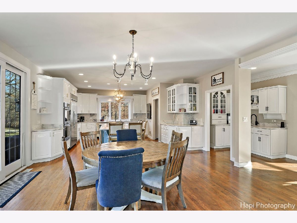
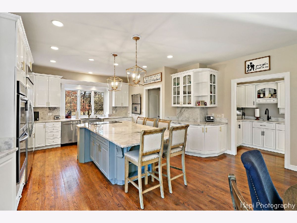
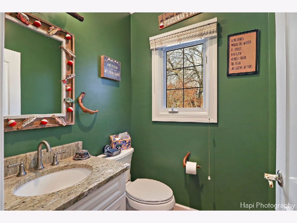
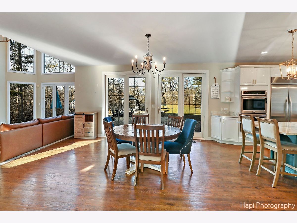
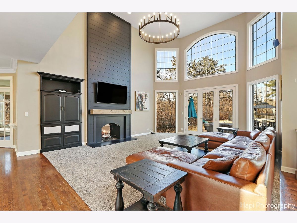
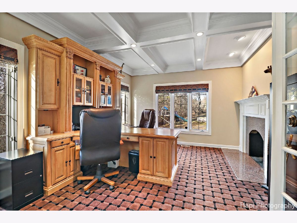
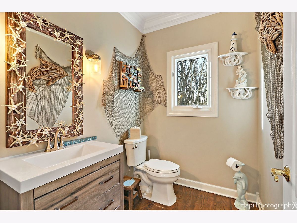
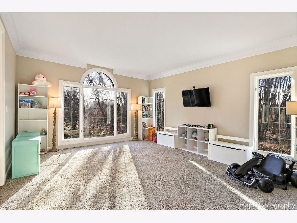
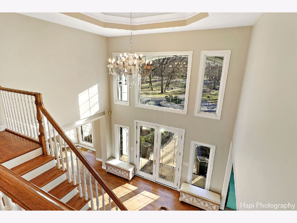
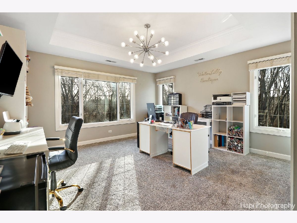
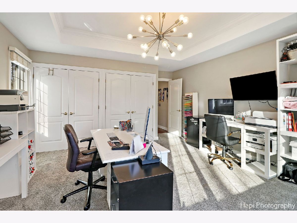
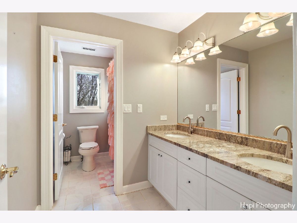
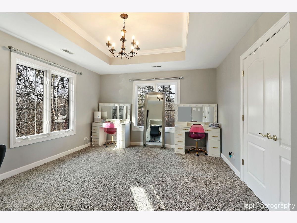
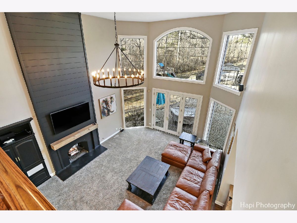
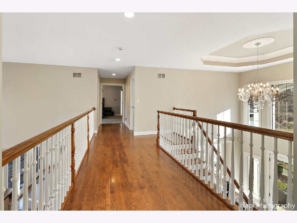
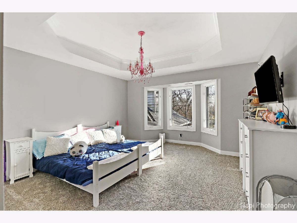
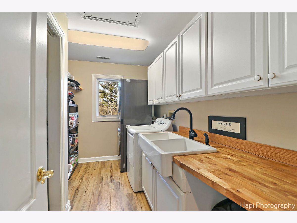
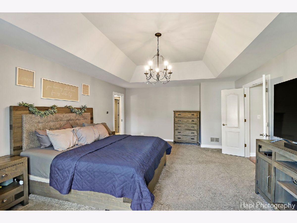
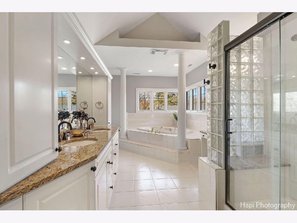
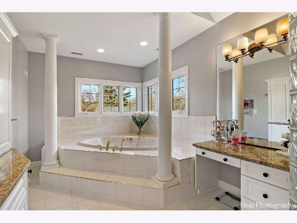
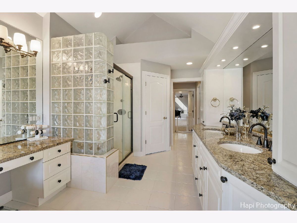
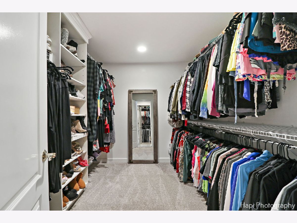
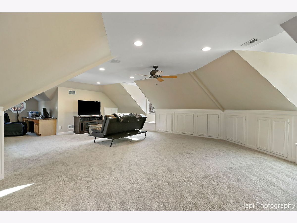
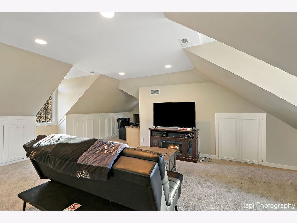
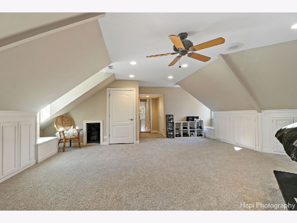
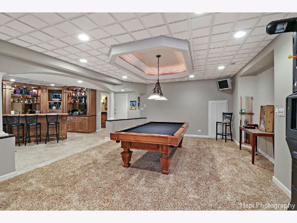
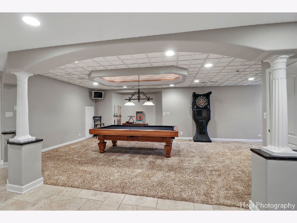
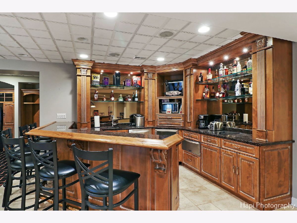
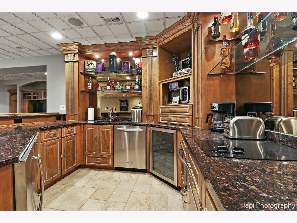
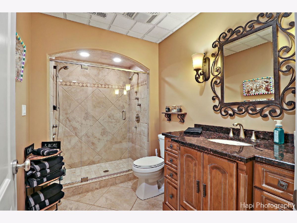
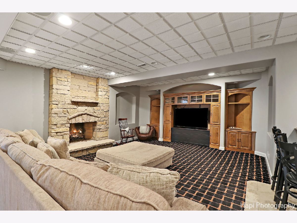
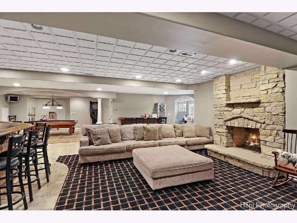
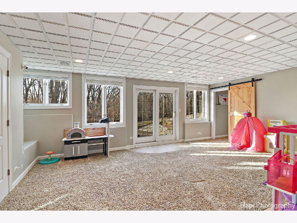
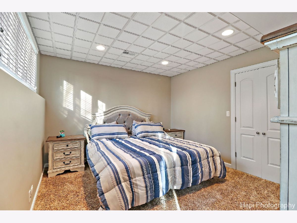
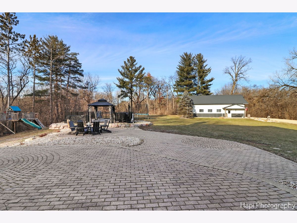
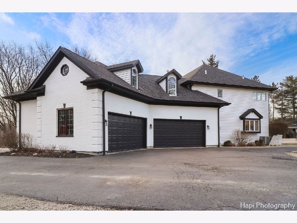
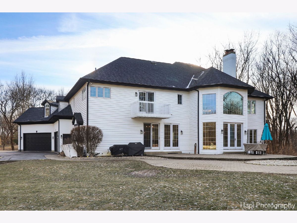
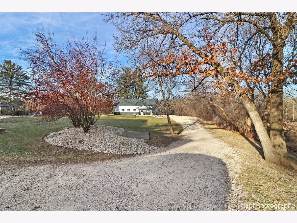
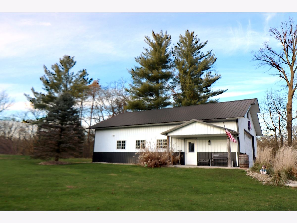
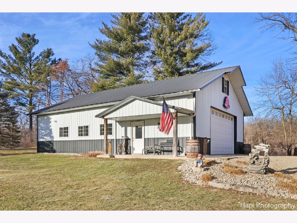
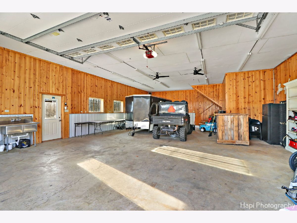
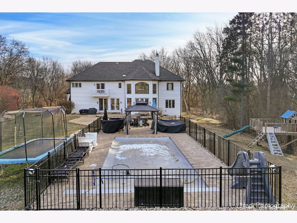
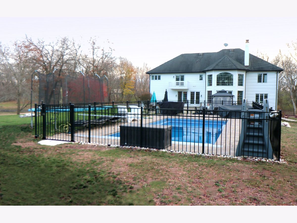
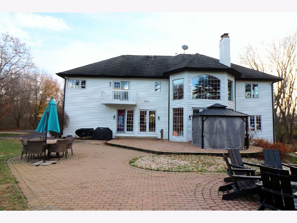
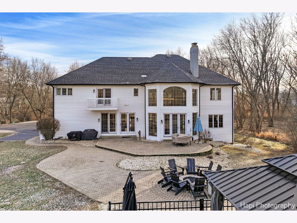
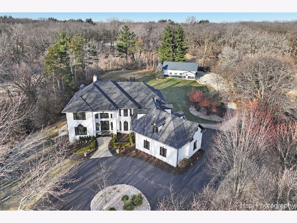
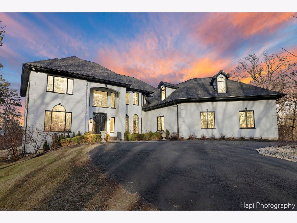
Room Specifics
Total Bedrooms: 5
Bedrooms Above Ground: 5
Bedrooms Below Ground: 0
Dimensions: —
Floor Type: —
Dimensions: —
Floor Type: —
Dimensions: —
Floor Type: —
Dimensions: —
Floor Type: —
Full Bathrooms: 5
Bathroom Amenities: Whirlpool,Separate Shower,Double Sink
Bathroom in Basement: 1
Rooms: —
Basement Description: Finished,Exterior Access,Rec/Family Area,Walk-Up Access
Other Specifics
| 4 | |
| — | |
| Asphalt,Circular | |
| — | |
| — | |
| 243.1 X 1288.6 X 240.4 X 1 | |
| Full,Pull Down Stair,Unfinished | |
| — | |
| — | |
| — | |
| Not in DB | |
| — | |
| — | |
| — | |
| — |
Tax History
| Year | Property Taxes |
|---|---|
| 2021 | $16,745 |
| 2025 | $18,562 |
Contact Agent
Nearby Similar Homes
Nearby Sold Comparables
Contact Agent
Listing Provided By
RE/MAX Plaza

