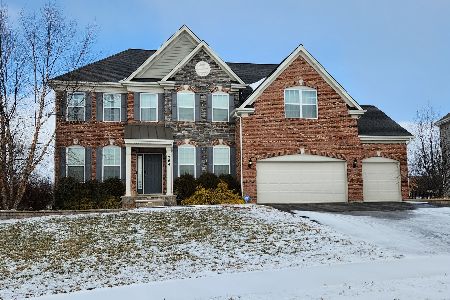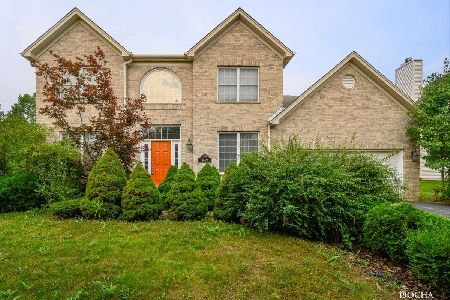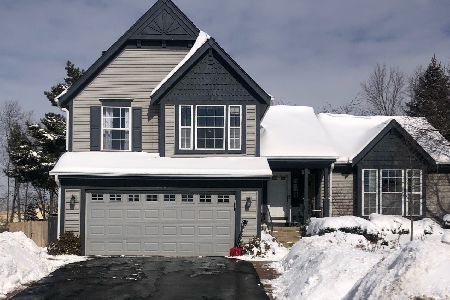1493 Harmony Drive, Bartlett, Illinois 60103
$580,000
|
Sold
|
|
| Status: | Closed |
| Sqft: | 4,425 |
| Cost/Sqft: | $134 |
| Beds: | 4 |
| Baths: | 5 |
| Year Built: | 2001 |
| Property Taxes: | $12,864 |
| Days On Market: | 536 |
| Lot Size: | 0,00 |
Description
Welcome to this wonderful 5-bedroom, 3 full and 2 half-bath home, offering over 4,000 square feet of luxurious living space. Highly desirable floor plan. Perfectly suited for those needing ample room, this home features a fully finished basement featuring a bedroom and a half bath, providing exceptional space and versatility. The kitchen features granite countertops, abundant cabinetry, and a spacious island, ideal for everyday use and perfect for hosting gatherings. The main level includes a bonus room that can serve as a bedroom, an office, or a playroom, catering to diverse needs. Step outside to the expansive backyard, designed for entertaining or simply relaxing. A new middle school opening in 2025 is conveniently close by, enhancing the appeal of the location. Enjoy easy access to Hawk Hollow nature paths, the library, train station, schools, shopping, and downtown Bartlett. A quick close is possible, making this the perfect opportunity to move into your dream home without delay.
Property Specifics
| Single Family | |
| — | |
| — | |
| 2001 | |
| — | |
| ASHLEY | |
| No | |
| — |
| — | |
| Harmony Grove | |
| 750 / Annual | |
| — | |
| — | |
| — | |
| 12125544 | |
| 0114201014 |
Nearby Schools
| NAME: | DISTRICT: | DISTANCE: | |
|---|---|---|---|
|
Grade School
Wayne Elementary School |
46 | — | |
|
Middle School
East View Middle School |
46 | Not in DB | |
|
High School
Bartlett High School |
46 | Not in DB | |
Property History
| DATE: | EVENT: | PRICE: | SOURCE: |
|---|---|---|---|
| 26 Aug, 2024 | Sold | $580,000 | MRED MLS |
| 12 Aug, 2024 | Under contract | $595,000 | MRED MLS |
| 7 Aug, 2024 | Listed for sale | $595,000 | MRED MLS |
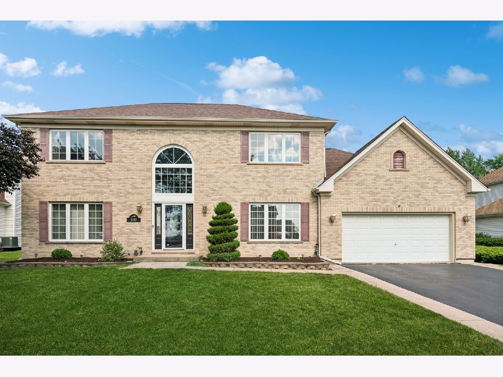
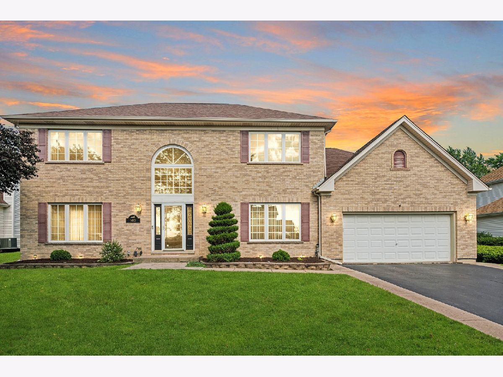
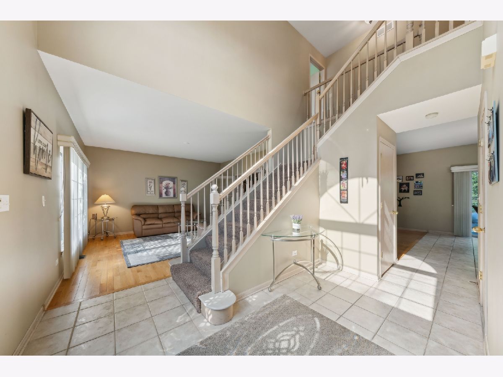
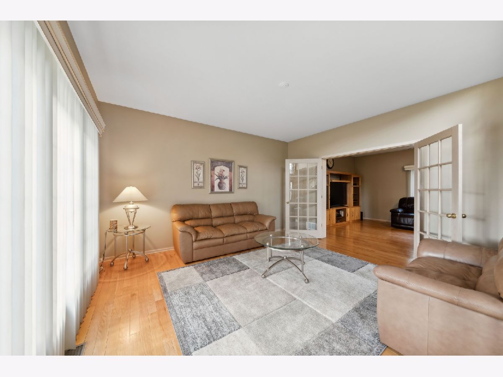
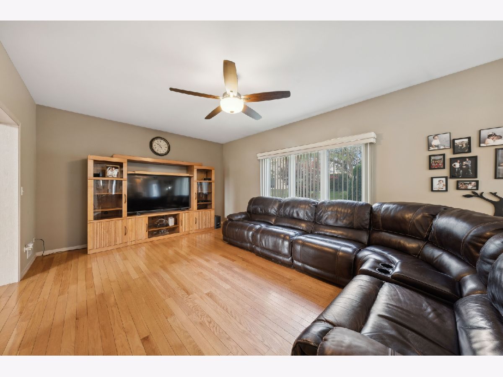
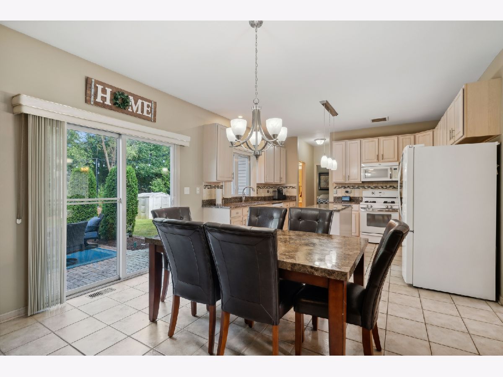
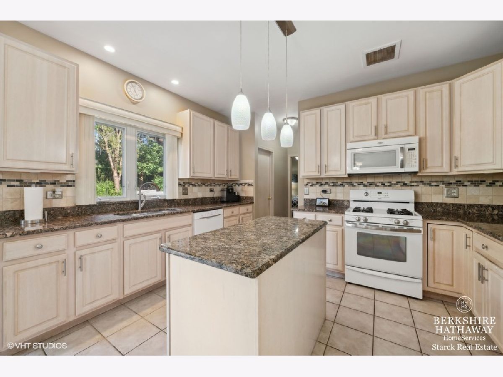

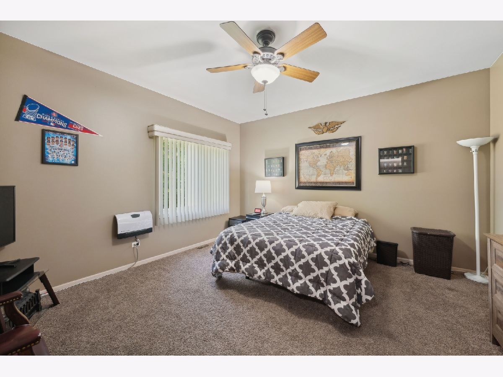
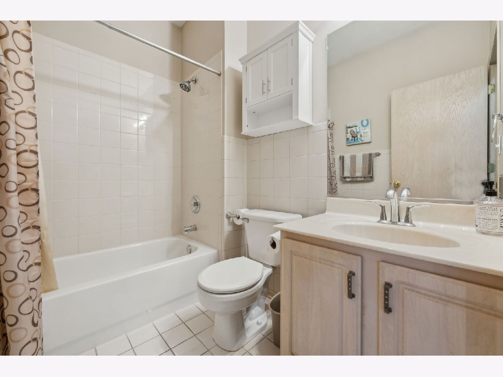


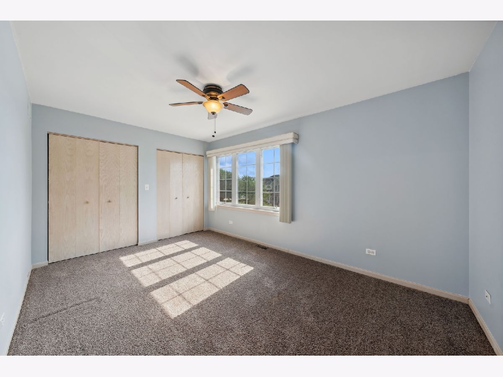
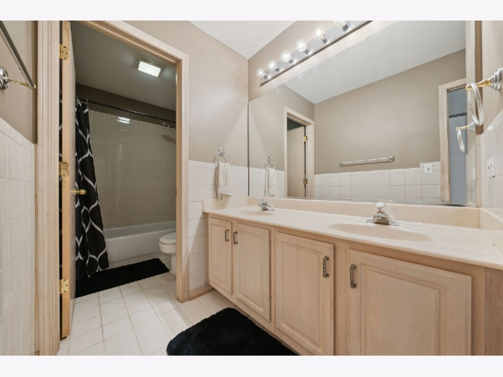
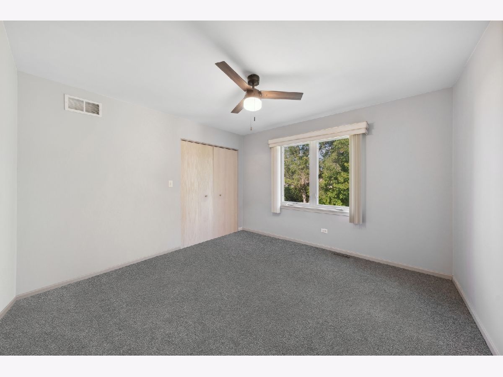
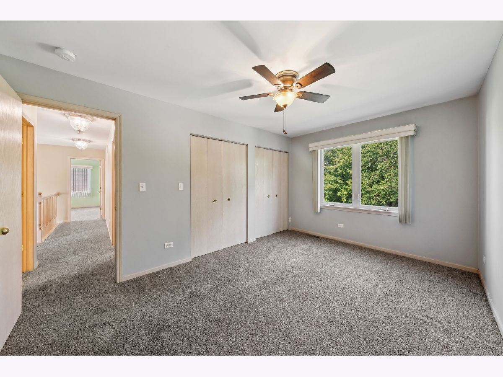
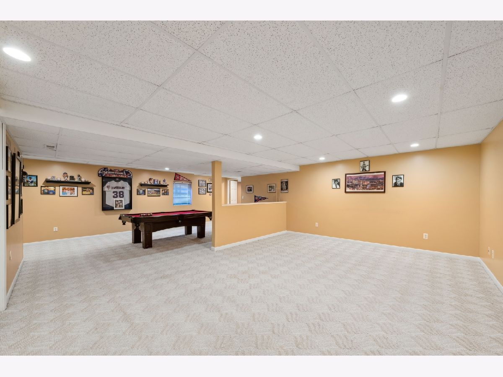
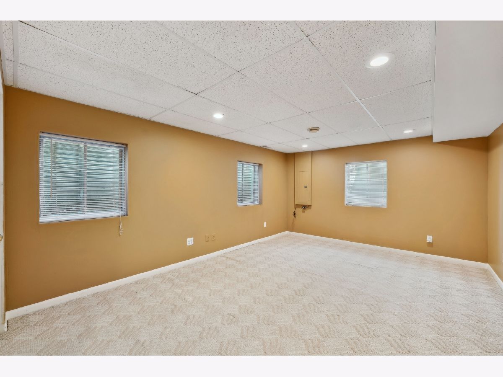
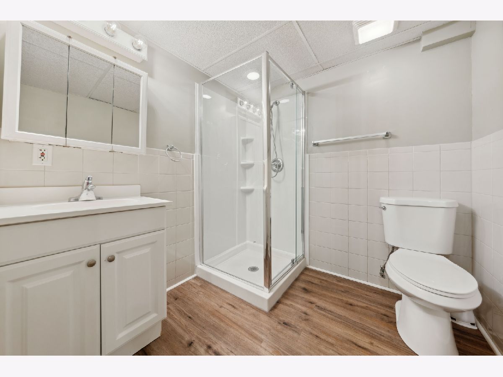
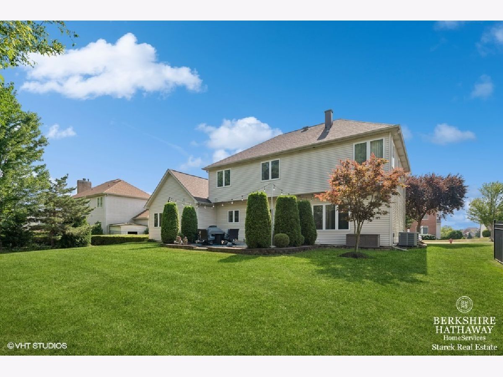
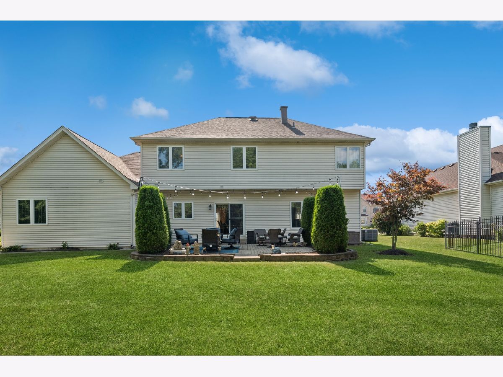
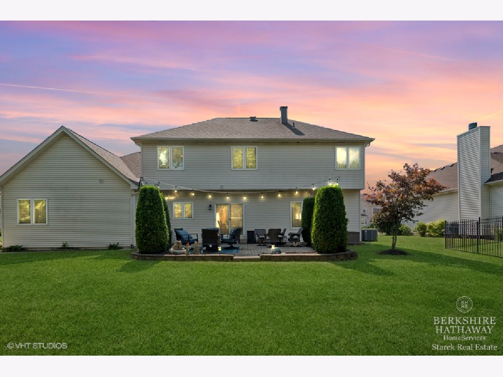

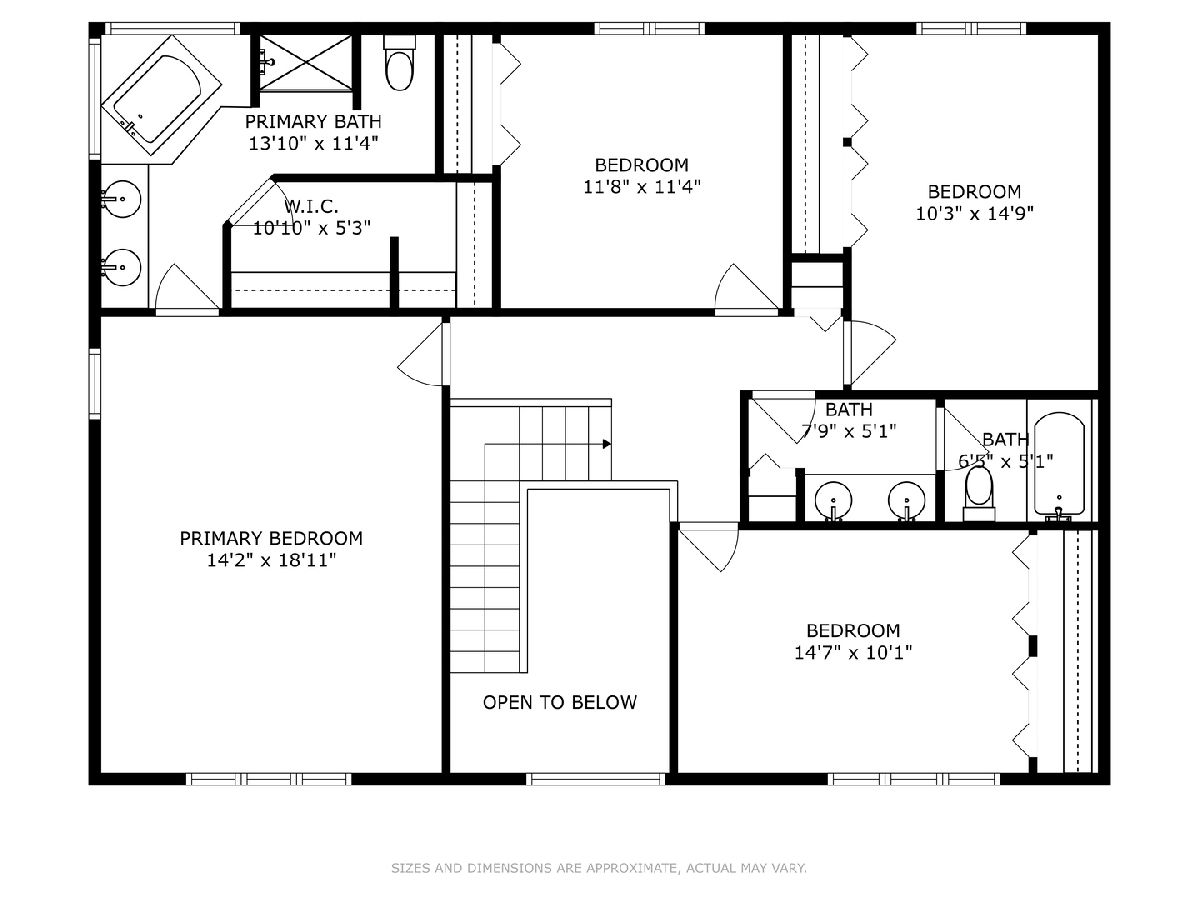
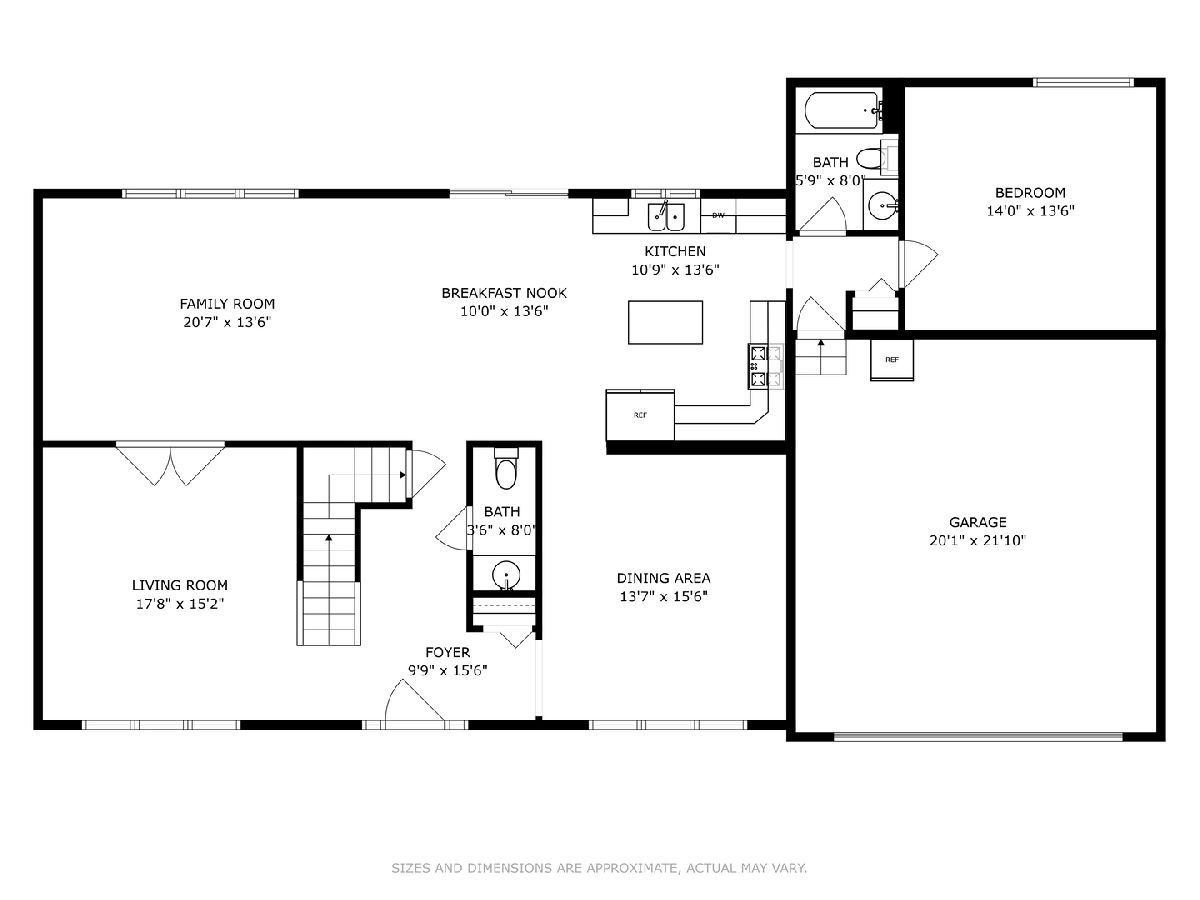
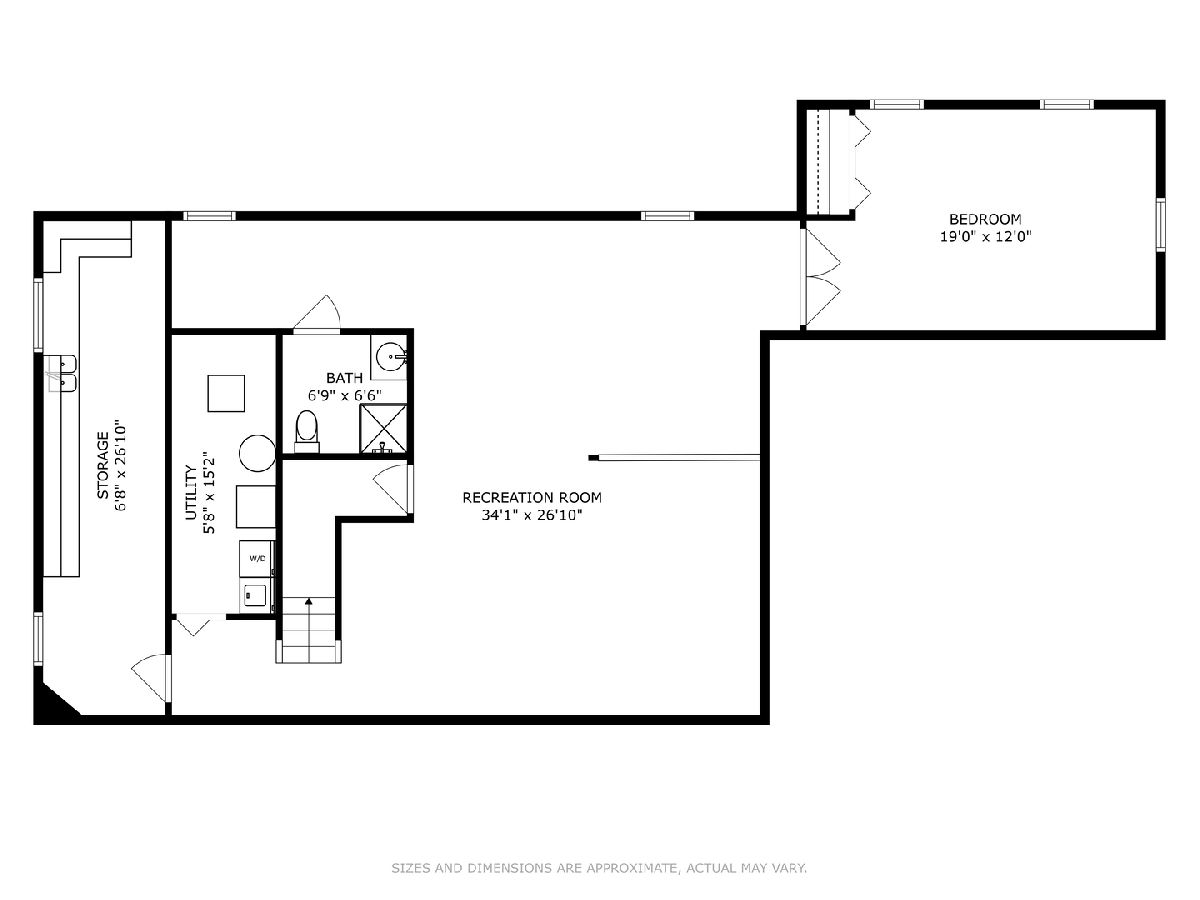
Room Specifics
Total Bedrooms: 5
Bedrooms Above Ground: 4
Bedrooms Below Ground: 1
Dimensions: —
Floor Type: —
Dimensions: —
Floor Type: —
Dimensions: —
Floor Type: —
Dimensions: —
Floor Type: —
Full Bathrooms: 5
Bathroom Amenities: —
Bathroom in Basement: 1
Rooms: —
Basement Description: Finished
Other Specifics
| 2 | |
| — | |
| Asphalt | |
| — | |
| — | |
| 85X128 | |
| — | |
| — | |
| — | |
| — | |
| Not in DB | |
| — | |
| — | |
| — | |
| — |
Tax History
| Year | Property Taxes |
|---|---|
| 2024 | $12,864 |
Contact Agent
Nearby Similar Homes
Nearby Sold Comparables
Contact Agent
Listing Provided By
Berkshire Hathaway HomeServices Starck Real Estate


