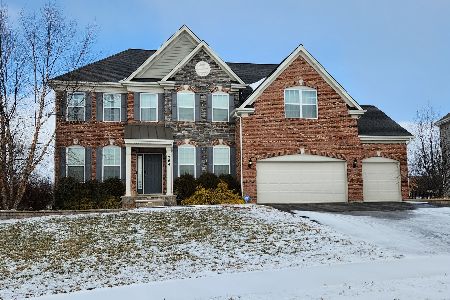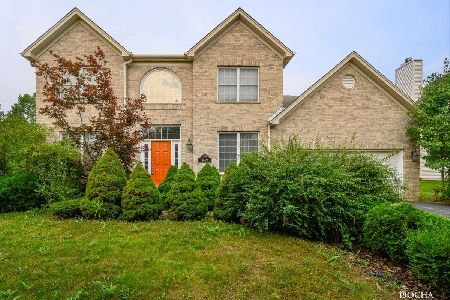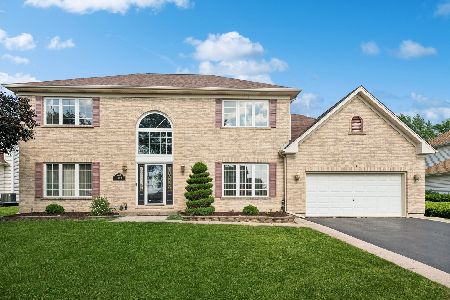1474 Harmony Drive, Bartlett, Illinois 60103
$450,000
|
Sold
|
|
| Status: | Closed |
| Sqft: | 4,600 |
| Cost/Sqft: | $103 |
| Beds: | 4 |
| Baths: | 5 |
| Year Built: | 2003 |
| Property Taxes: | $10,499 |
| Days On Market: | 6043 |
| Lot Size: | 0,00 |
Description
Need space?4600 sqft of living! This newer custom home is a real eye pleaser!Brick front beauty on premium lot overlooking lovely pond views!Wonderful floorplan w/1st flr all hardwood/tile!Granite kit w/spacious seated island & stylish sandstone backspash!1st flr den!luxury master!4th bdrm w/private bath..great for teens!Huge finished Walkout LL w/glassblock wetbar,2nd kit,full bath!Inlaw?3 car gar!Sprinkler/security
Property Specifics
| Single Family | |
| — | |
| Traditional | |
| 2003 | |
| Full,Walkout | |
| — | |
| Yes | |
| — |
| Du Page | |
| Harmony Grove | |
| 550 / Annual | |
| Insurance | |
| Public | |
| Public Sewer | |
| 07268841 | |
| 0114235005 |
Nearby Schools
| NAME: | DISTRICT: | DISTANCE: | |
|---|---|---|---|
|
Grade School
Hawk Hollow Elementary School |
46 | — | |
|
Middle School
East View Middle School |
46 | Not in DB | |
|
High School
Bartlett High School |
46 | Not in DB | |
Property History
| DATE: | EVENT: | PRICE: | SOURCE: |
|---|---|---|---|
| 11 Oct, 2010 | Sold | $450,000 | MRED MLS |
| 17 Aug, 2010 | Under contract | $475,000 | MRED MLS |
| — | Last price change | $525,000 | MRED MLS |
| 10 Jul, 2009 | Listed for sale | $599,900 | MRED MLS |
Room Specifics
Total Bedrooms: 4
Bedrooms Above Ground: 4
Bedrooms Below Ground: 0
Dimensions: —
Floor Type: Carpet
Dimensions: —
Floor Type: Carpet
Dimensions: —
Floor Type: Carpet
Full Bathrooms: 5
Bathroom Amenities: Separate Shower,Double Sink
Bathroom in Basement: 1
Rooms: Kitchen,Den,Exercise Room,Foyer,Game Room,Recreation Room,Utility Room-1st Floor
Basement Description: Finished
Other Specifics
| 3 | |
| Concrete Perimeter | |
| Concrete | |
| Deck, Patio | |
| Pond(s),Water View | |
| 121X112X101X112 | |
| Full | |
| Full | |
| Bar-Wet, First Floor Bedroom, In-Law Arrangement | |
| Range, Microwave, Dishwasher, Refrigerator | |
| Not in DB | |
| Water Rights, Sidewalks, Street Lights, Street Paved | |
| — | |
| — | |
| — |
Tax History
| Year | Property Taxes |
|---|---|
| 2010 | $10,499 |
Contact Agent
Nearby Similar Homes
Nearby Sold Comparables
Contact Agent
Listing Provided By
Coldwell Banker Residential








