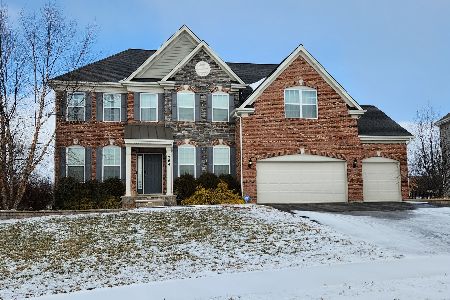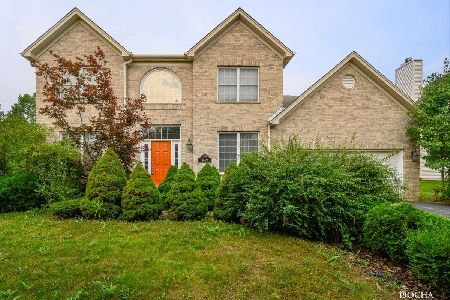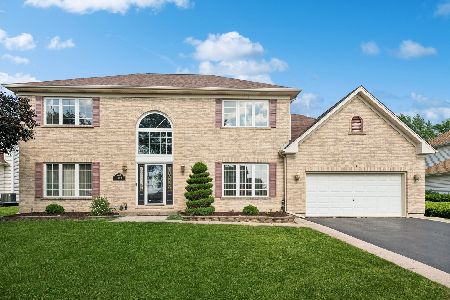1486 Harmony Drive, Bartlett, Illinois 60103
$475,000
|
Sold
|
|
| Status: | Closed |
| Sqft: | 0 |
| Cost/Sqft: | — |
| Beds: | 5 |
| Baths: | 4 |
| Year Built: | 2003 |
| Property Taxes: | $11,072 |
| Days On Market: | 6012 |
| Lot Size: | 0,00 |
Description
Best Deal in town!! Best Views of pond!! More living space for less money...this Executive style home has all the BELLS & WHISTLES that the builder could offer...including a 2' bump out in kitchen & fam/rm..bay windows in l/r & d/r...large deck off kitchen...patio out of WALK-OUT BSMT..stone f/p..3 car ar...tray ceiling in M/B..den/office on 1st fl.. owner has: finished bsmt/bar/full bath/bedroom newer carpet..etc
Property Specifics
| Single Family | |
| — | |
| Traditional | |
| 2003 | |
| Full,Walkout | |
| SEMI-CUSTO | |
| Yes | |
| — |
| Du Page | |
| Harmony Grove | |
| 550 / Annual | |
| Insurance | |
| Public | |
| Public Sewer | |
| 07298530 | |
| 0114235002 |
Nearby Schools
| NAME: | DISTRICT: | DISTANCE: | |
|---|---|---|---|
|
Grade School
Hawk Hollow Elementary School |
46 | — | |
|
Middle School
East View Middle School |
46 | Not in DB | |
|
High School
Bartlett High School |
46 | Not in DB | |
Property History
| DATE: | EVENT: | PRICE: | SOURCE: |
|---|---|---|---|
| 24 Aug, 2010 | Sold | $475,000 | MRED MLS |
| 15 Jul, 2010 | Under contract | $525,000 | MRED MLS |
| — | Last price change | $550,000 | MRED MLS |
| 10 Aug, 2009 | Listed for sale | $575,000 | MRED MLS |
Room Specifics
Total Bedrooms: 5
Bedrooms Above Ground: 5
Bedrooms Below Ground: 0
Dimensions: —
Floor Type: Carpet
Dimensions: —
Floor Type: Carpet
Dimensions: —
Floor Type: Carpet
Dimensions: —
Floor Type: —
Full Bathrooms: 4
Bathroom Amenities: Whirlpool,Separate Shower,Double Sink
Bathroom in Basement: 1
Rooms: Bedroom 5,Den,Exercise Room,Foyer,Recreation Room,Utility Room-1st Floor
Basement Description: Finished
Other Specifics
| 3 | |
| Concrete Perimeter | |
| Concrete | |
| Deck, Patio | |
| Fenced Yard,Pond(s),Water View | |
| 120X112X110X112 | |
| Full | |
| Full | |
| Bar-Wet | |
| Double Oven, Range, Microwave, Dishwasher, Refrigerator, Bar Fridge | |
| Not in DB | |
| Water Rights, Sidewalks, Street Lights, Street Paved | |
| — | |
| — | |
| — |
Tax History
| Year | Property Taxes |
|---|---|
| 2010 | $11,072 |
Contact Agent
Nearby Similar Homes
Nearby Sold Comparables
Contact Agent
Listing Provided By
Coldwell Banker Residential Brokerage








