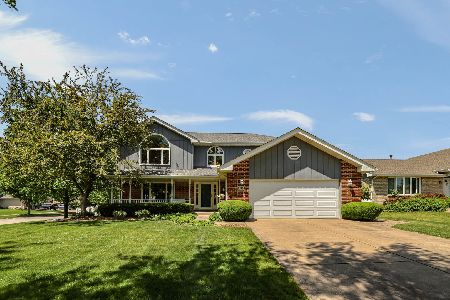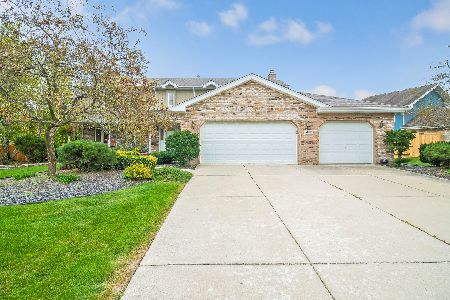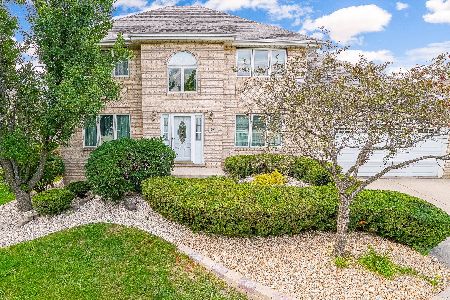15003 Eagle Ridge Drive, Homer Glen, Illinois 60491
$330,000
|
Sold
|
|
| Status: | Closed |
| Sqft: | 2,851 |
| Cost/Sqft: | $123 |
| Beds: | 4 |
| Baths: | 4 |
| Year Built: | 1993 |
| Property Taxes: | $8,280 |
| Days On Market: | 2309 |
| Lot Size: | 0,30 |
Description
*This is an oversized floor plan compared to other 2-Story homes in the area. Approximately 200 more Sq. ft.*Quality abounds throughout this pristine conditioned home. Will feel like a new home as you walk thru. The home has been professionally painted and new carpeting installed. The architectural roof is new along with the air conditioning. Features include; Hardwood floors, oak trim, railings and 6 panel doors, vaulted and trey ceilings and a most spacious floor plan. The oversized kitchen is loaded with oak cabinetry and a large island. The upstairs has 4 bedrooms and a convenient laundry room. The sizeable master bedroom includes a walk in closet and a huge master bath with whirlpool, separate shower and a dual vanity. The baths and laundry room have distinctive ceramic accents. All this and a finished basement with bath and a dry bar. Note; plenty of storage thru out. The outside park like back yd is very private and also has an xtra large composite deck, a pergola, lawn sprinklers, & pro landscaping. This affordable gem has it all and is in absolute move in condition. Great Opportunity!!! Just Reduced!!!
Property Specifics
| Single Family | |
| — | |
| Contemporary | |
| 1993 | |
| Full | |
| 2 STORY | |
| No | |
| 0.3 |
| Will | |
| Woodbine | |
| — / Not Applicable | |
| None | |
| Lake Michigan | |
| Public Sewer | |
| 10530389 | |
| 05104110050000 |
Nearby Schools
| NAME: | DISTRICT: | DISTANCE: | |
|---|---|---|---|
|
High School
Lockport Township High School |
205 | Not in DB | |
Property History
| DATE: | EVENT: | PRICE: | SOURCE: |
|---|---|---|---|
| 15 Nov, 2019 | Sold | $330,000 | MRED MLS |
| 17 Oct, 2019 | Under contract | $349,900 | MRED MLS |
| — | Last price change | $359,900 | MRED MLS |
| 26 Sep, 2019 | Listed for sale | $359,900 | MRED MLS |
Room Specifics
Total Bedrooms: 4
Bedrooms Above Ground: 4
Bedrooms Below Ground: 0
Dimensions: —
Floor Type: Carpet
Dimensions: —
Floor Type: Carpet
Dimensions: —
Floor Type: Carpet
Full Bathrooms: 4
Bathroom Amenities: Whirlpool,Separate Shower,Double Sink
Bathroom in Basement: 1
Rooms: Recreation Room
Basement Description: Finished
Other Specifics
| 2 | |
| Concrete Perimeter | |
| Concrete | |
| Deck, Porch | |
| Fenced Yard | |
| 75 X 169 | |
| — | |
| Full | |
| Vaulted/Cathedral Ceilings, Skylight(s), Bar-Dry, Hardwood Floors, Second Floor Laundry, Walk-In Closet(s) | |
| Range, Microwave, Dishwasher, Refrigerator, Washer, Dryer | |
| Not in DB | |
| Sidewalks, Street Lights | |
| — | |
| — | |
| Wood Burning, Gas Log |
Tax History
| Year | Property Taxes |
|---|---|
| 2019 | $8,280 |
Contact Agent
Nearby Similar Homes
Nearby Sold Comparables
Contact Agent
Listing Provided By
RE/MAX Synergy







