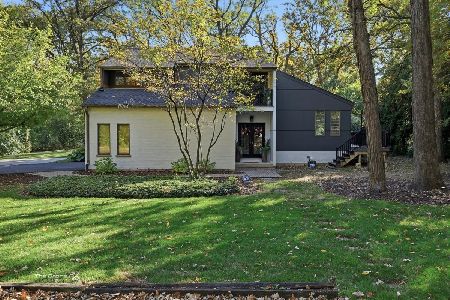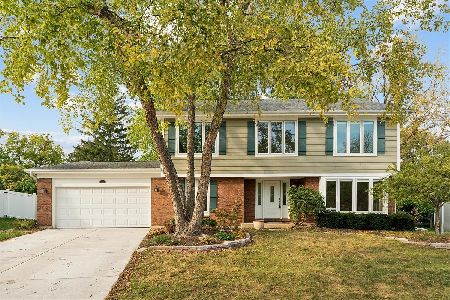1496 County Farm Court, Wheaton, Illinois 60189
$351,000
|
Sold
|
|
| Status: | Closed |
| Sqft: | 0 |
| Cost/Sqft: | — |
| Beds: | 5 |
| Baths: | 3 |
| Year Built: | 1977 |
| Property Taxes: | $7,005 |
| Days On Market: | 6285 |
| Lot Size: | 0,00 |
Description
Quiet cul-de-sac location. Spacious layout completely remodeled from top to bottom using quality materials & beautiiful style. Fresh & bright 5+ bedrooms, 3 full baths, formal living & dining rooms, family room, offiice, laundry & more. Surprising space & outstanding condition. Remodeled kitchen & baths, new siding, windows, A/C, floors, landscape, patio, deck. The best value in Wheaton. New hardwood floors.
Property Specifics
| Single Family | |
| — | |
| — | |
| 1977 | |
| Partial | |
| — | |
| No | |
| 0 |
| Du Page | |
| — | |
| 0 / Not Applicable | |
| None | |
| Lake Michigan | |
| Public Sewer, Sewer-Storm | |
| 07071918 | |
| 0519305016 |
Nearby Schools
| NAME: | DISTRICT: | DISTANCE: | |
|---|---|---|---|
|
Grade School
Madison Elementary School |
200 | — | |
|
Middle School
Edison Middle School |
200 | Not in DB | |
|
High School
Wheaton Warrenville South H S |
200 | Not in DB | |
Property History
| DATE: | EVENT: | PRICE: | SOURCE: |
|---|---|---|---|
| 1 Jun, 2009 | Sold | $351,000 | MRED MLS |
| 6 May, 2009 | Under contract | $364,900 | MRED MLS |
| — | Last price change | $379,900 | MRED MLS |
| 12 Nov, 2008 | Listed for sale | $419,900 | MRED MLS |
Room Specifics
Total Bedrooms: 5
Bedrooms Above Ground: 5
Bedrooms Below Ground: 0
Dimensions: —
Floor Type: Carpet
Dimensions: —
Floor Type: Carpet
Dimensions: —
Floor Type: Hardwood
Dimensions: —
Floor Type: —
Full Bathrooms: 3
Bathroom Amenities: Separate Shower,Double Sink
Bathroom in Basement: 0
Rooms: Bedroom 5,Deck,Den,Eating Area,Exercise Room,Office,Recreation Room,Workshop
Basement Description: Partially Finished
Other Specifics
| 2 | |
| Concrete Perimeter | |
| — | |
| — | |
| Cul-De-Sac,Irregular Lot | |
| 139X40X137X98 | |
| — | |
| Yes | |
| — | |
| Range, Microwave, Dishwasher, Refrigerator, Washer, Dryer, Disposal | |
| Not in DB | |
| Sidewalks, Street Lights, Street Paved | |
| — | |
| — | |
| — |
Tax History
| Year | Property Taxes |
|---|---|
| 2009 | $7,005 |
Contact Agent
Nearby Similar Homes
Nearby Sold Comparables
Contact Agent
Listing Provided By
Berkshire Hathaway HomeServices KoenigRubloff








