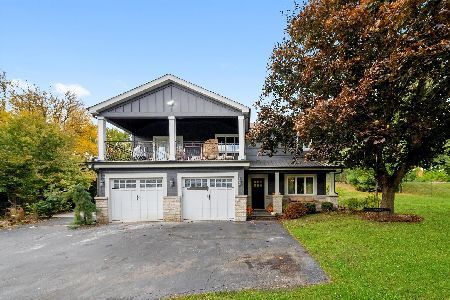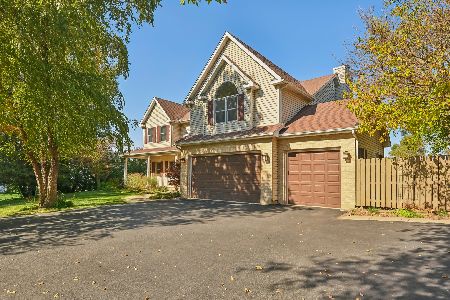39W325 Grand Avenue, Elgin, Illinois 60124
$333,333
|
Sold
|
|
| Status: | Closed |
| Sqft: | 2,854 |
| Cost/Sqft: | $121 |
| Beds: | 4 |
| Baths: | 4 |
| Year Built: | 1993 |
| Property Taxes: | $8,766 |
| Days On Market: | 2954 |
| Lot Size: | 1,20 |
Description
Beautiful custom home with long driveway approach! Situated on 1.2 acres and 220' of private lake frontage! 2-story foyer! Spacious living room with large picture window opens to the separate formal dining room! Bright eat-in kitchen with breakfast bar island, stainless steel appliances, pendant lighting, upgraded cabinetry and sliding glass doors to the custom deck! Cozy family room with solid floor to ceiling brick fireplace, custom built-ins and bay bump out! Large master bedroom with great views, huge walk-in closet and luxury bath with skylight, whirlpool tub and oversized vanity! Gracious size secondary bedrooms! Full finished walkout basement with rec room, media area and flex 5th bedroom/craft room! Lower level deck! Convenient 1st floor laundry! Newer roof and furnace! New dishwasher! Original owners hate to leave this sanctuary! Tons of wildlife out your back door!
Property Specifics
| Single Family | |
| — | |
| — | |
| 1993 | |
| Full | |
| — | |
| Yes | |
| 1.2 |
| Kane | |
| Timber Ridge | |
| 0 / Not Applicable | |
| None | |
| Private Well | |
| Septic-Private | |
| 09798760 | |
| 0235203005 |
Property History
| DATE: | EVENT: | PRICE: | SOURCE: |
|---|---|---|---|
| 12 Feb, 2018 | Sold | $333,333 | MRED MLS |
| 7 Dec, 2017 | Under contract | $344,900 | MRED MLS |
| 10 Nov, 2017 | Listed for sale | $344,900 | MRED MLS |
Room Specifics
Total Bedrooms: 4
Bedrooms Above Ground: 4
Bedrooms Below Ground: 0
Dimensions: —
Floor Type: Carpet
Dimensions: —
Floor Type: Carpet
Dimensions: —
Floor Type: Carpet
Full Bathrooms: 4
Bathroom Amenities: Whirlpool,Separate Shower,Double Sink
Bathroom in Basement: 0
Rooms: Media Room,Recreation Room,Other Room
Basement Description: Finished
Other Specifics
| 2 | |
| Concrete Perimeter | |
| Asphalt | |
| Deck | |
| Fenced Yard,Lake Front | |
| 142X450X102X456 | |
| — | |
| Full | |
| Wood Laminate Floors, First Floor Laundry | |
| Range, Microwave, Dishwasher, Refrigerator, Washer, Dryer, Stainless Steel Appliance(s) | |
| Not in DB | |
| — | |
| — | |
| — | |
| — |
Tax History
| Year | Property Taxes |
|---|---|
| 2018 | $8,766 |
Contact Agent
Nearby Sold Comparables
Contact Agent
Listing Provided By
RE/MAX Horizon





