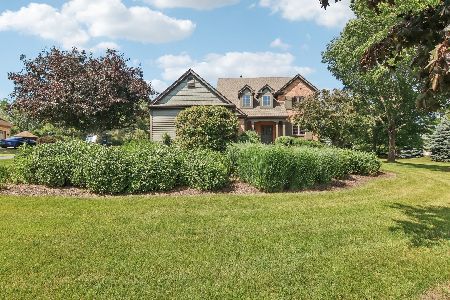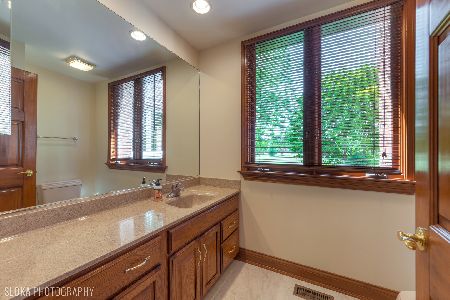14N868 Sunset Drive, Hampshire, Illinois 60140
$415,000
|
Sold
|
|
| Status: | Closed |
| Sqft: | 0 |
| Cost/Sqft: | — |
| Beds: | 4 |
| Baths: | 3 |
| Year Built: | 1996 |
| Property Taxes: | $8,271 |
| Days On Market: | 6439 |
| Lot Size: | 1,36 |
Description
....NESTLED AMONG 100 YEAR OLD OAKS, ELEGANCE PREVAILS IN THIS LUXURY HOME..MAIN FLOOR DEN, CUSTOM FURNITURE QUALITY KITCHEN CABINETRY W/SPECIAL DETAILS..MAMMOTH FAMILY ROOM W/CUSTOM BUILT-INS..INTERIOR FRESHLY PAINTED.. ENGLISH BASEMENT ..BREATHTAKING VIEWS FROM ALMOST EVERY WINDOW.. PROFESSIONAL LANDSCAPING HIGHLIGHTS EVERY ASPECT OF THIS GARDEN LIKE SETTING.
Property Specifics
| Single Family | |
| — | |
| French Provincial | |
| 1996 | |
| Full,English | |
| CUSTOM | |
| No | |
| 1.36 |
| Kane | |
| Brier Pines | |
| 0 / Not Applicable | |
| None | |
| Private Well | |
| Septic-Private | |
| 06958313 | |
| 0136101005 |
Nearby Schools
| NAME: | DISTRICT: | DISTANCE: | |
|---|---|---|---|
|
Grade School
Hampshire Elementary School |
300 | — | |
|
Middle School
Hampshire Middle School |
300 | Not in DB | |
|
High School
Hampshire High School |
300 | Not in DB | |
Property History
| DATE: | EVENT: | PRICE: | SOURCE: |
|---|---|---|---|
| 20 Jul, 2009 | Sold | $415,000 | MRED MLS |
| 8 Jun, 2009 | Under contract | $429,000 | MRED MLS |
| — | Last price change | $440,000 | MRED MLS |
| 11 Jul, 2008 | Listed for sale | $532,500 | MRED MLS |
Room Specifics
Total Bedrooms: 4
Bedrooms Above Ground: 4
Bedrooms Below Ground: 0
Dimensions: —
Floor Type: Carpet
Dimensions: —
Floor Type: Carpet
Dimensions: —
Floor Type: Carpet
Full Bathrooms: 3
Bathroom Amenities: Whirlpool,Separate Shower
Bathroom in Basement: 0
Rooms: Den,Eating Area,Exercise Room,Library,Utility Room-1st Floor
Basement Description: Unfinished
Other Specifics
| 3 | |
| Concrete Perimeter | |
| Asphalt | |
| Deck | |
| Cul-De-Sac,Irregular Lot,Landscaped,Wooded | |
| 171X314X225X407 | |
| Unfinished | |
| Full | |
| Vaulted/Cathedral Ceilings, Skylight(s), First Floor Bedroom | |
| Double Oven, Dishwasher, Refrigerator, Washer, Dryer | |
| Not in DB | |
| Street Paved | |
| — | |
| — | |
| Wood Burning, Gas Starter |
Tax History
| Year | Property Taxes |
|---|---|
| 2009 | $8,271 |
Contact Agent
Nearby Similar Homes
Nearby Sold Comparables
Contact Agent
Listing Provided By
Superior Homes Realty





