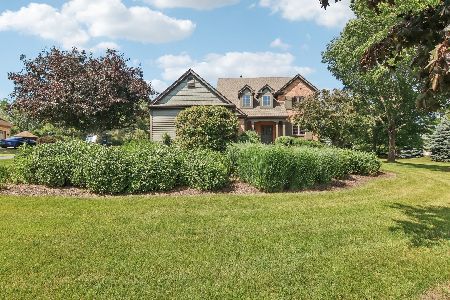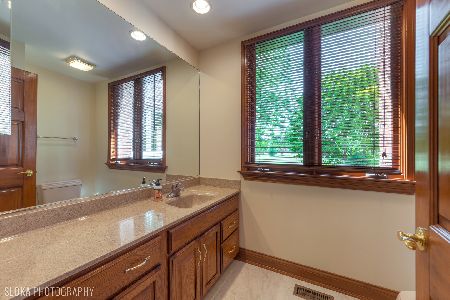14N893 Sunset Drive, Hampshire, Illinois 60140
$380,000
|
Sold
|
|
| Status: | Closed |
| Sqft: | 4,000 |
| Cost/Sqft: | $110 |
| Beds: | 5 |
| Baths: | 5 |
| Year Built: | 1994 |
| Property Taxes: | $10,524 |
| Days On Market: | 4018 |
| Lot Size: | 2,45 |
Description
Built with meticulous attention to detail. English Tudor home is a MASTERPIECE. LOVELY fairy-tale home ideal for family life & entertaining. Tudor w/ sunken LR w/tray ceiling & FP. 2 story dining room w/mechanized chandelier. Whirlpool tub in turret. Large room sizes, high quality, custom built home being offered for sale by the original owner ! There are 3 fireplaces and if the FP in the master bedroom looks familiar, it's because it was hand crafted after the FP in the Titanic. Many updates including brand new carpeting, new paint, deck and landscaping updates, new pool cover and heater. 400 amp service with sub panels on every floor. The basement has 9 foot ceilings. A natural gas generator protects you from outages and automatically starts if electric fails. Your home is your CASTLE and truly this home is a rare and exceptional find. Home was recently temporarily off market to update and renovate to exacting standards. Wrap around bar in the finished basement w/slot machines
Property Specifics
| Single Family | |
| — | |
| Tudor | |
| 1994 | |
| Full | |
| TUDOR | |
| No | |
| 2.45 |
| Kane | |
| Brier Pines | |
| 0 / Not Applicable | |
| None | |
| Private Well | |
| Septic-Private | |
| 08847425 | |
| 0136101008 |
Property History
| DATE: | EVENT: | PRICE: | SOURCE: |
|---|---|---|---|
| 11 Feb, 2016 | Sold | $380,000 | MRED MLS |
| 17 Nov, 2015 | Under contract | $439,000 | MRED MLS |
| — | Last price change | $524,900 | MRED MLS |
| 26 Feb, 2015 | Listed for sale | $499,900 | MRED MLS |
Room Specifics
Total Bedrooms: 5
Bedrooms Above Ground: 5
Bedrooms Below Ground: 0
Dimensions: —
Floor Type: —
Dimensions: —
Floor Type: —
Dimensions: —
Floor Type: —
Dimensions: —
Floor Type: —
Full Bathrooms: 5
Bathroom Amenities: —
Bathroom in Basement: 0
Rooms: Bedroom 5,Sun Room
Basement Description: Finished
Other Specifics
| 3 | |
| — | |
| Asphalt | |
| — | |
| — | |
| 41 X 590 X 523 X 368 | |
| — | |
| Full | |
| Vaulted/Cathedral Ceilings, Bar-Wet, First Floor Laundry | |
| Range, Microwave, Dishwasher, Refrigerator, Washer, Dryer, Indoor Grill | |
| Not in DB | |
| — | |
| — | |
| — | |
| — |
Tax History
| Year | Property Taxes |
|---|---|
| 2016 | $10,524 |
Contact Agent
Nearby Similar Homes
Nearby Sold Comparables
Contact Agent
Listing Provided By
United Real Estate - Chicago





