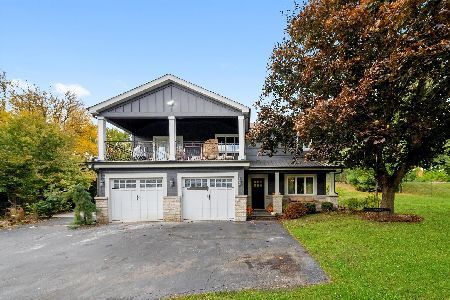14N857 Timber Ridge Drive, Elgin, Illinois 60124
$645,000
|
Sold
|
|
| Status: | Closed |
| Sqft: | 2,300 |
| Cost/Sqft: | $283 |
| Beds: | 3 |
| Baths: | 4 |
| Year Built: | 1994 |
| Property Taxes: | $9,357 |
| Days On Market: | 304 |
| Lot Size: | 1,32 |
Description
Stunning custom ranch home in a highly desirable West Elgin location within the Hampshire High School boundaries. Nestled on a beautiful estate lot, this home boasts meticulously maintained professional landscaping, multiple outdoor living spaces, a sparkling in-ground pool, and a charming shed. The spacious, open-concept layout features a gourmet kitchen with custom cabinetry, an expansive island, gleaming granite countertops, and high-end stainless-steel appliances, including a double oven. The main level offers a large mudroom with laundry, three generously sized bedrooms, and a luxurious primary suite with a double vanity, relaxing jetted tub, and a separate walk-in shower. The finished basement is an entertainer's dream, offering a massive recreation room, a second living area, a private fourth bedroom, a dedicated workout space, third full bath, and abundant storage. Recent updates include a new air conditioner (2022), furnace (2018), roof and gutters (2019), siding (approximately 2016), water softener (2023), and water heater (2021). A spacious 2.5-car garage completes this exceptional home. Don't miss this rare opportunity-schedule your private showing today!
Property Specifics
| Single Family | |
| — | |
| — | |
| 1994 | |
| — | |
| — | |
| No | |
| 1.32 |
| Kane | |
| Timber Ridge | |
| — / Not Applicable | |
| — | |
| — | |
| — | |
| 12297915 | |
| 0235202002 |
Nearby Schools
| NAME: | DISTRICT: | DISTANCE: | |
|---|---|---|---|
|
Grade School
Gary Wright Elementary School |
300 | — | |
|
Middle School
Hampshire Middle School |
300 | Not in DB | |
|
High School
Hampshire High School |
300 | Not in DB | |
Property History
| DATE: | EVENT: | PRICE: | SOURCE: |
|---|---|---|---|
| 18 Apr, 2025 | Sold | $645,000 | MRED MLS |
| 18 Mar, 2025 | Under contract | $650,000 | MRED MLS |
| 10 Feb, 2025 | Listed for sale | $650,000 | MRED MLS |
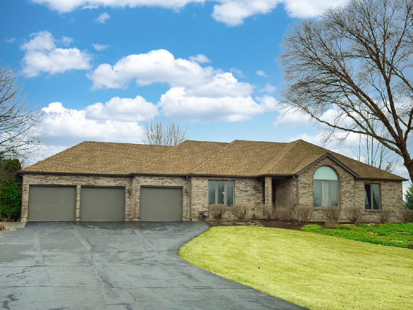
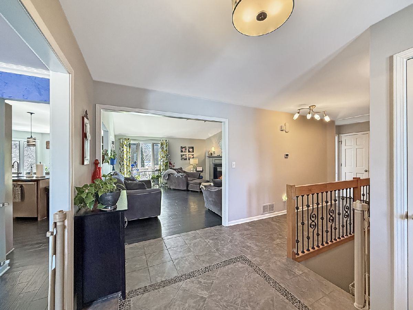
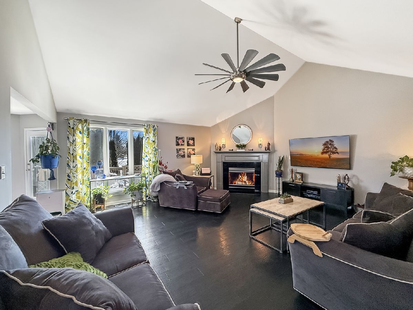
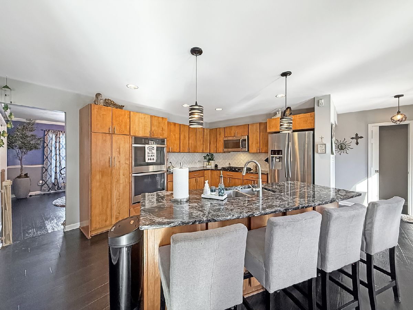
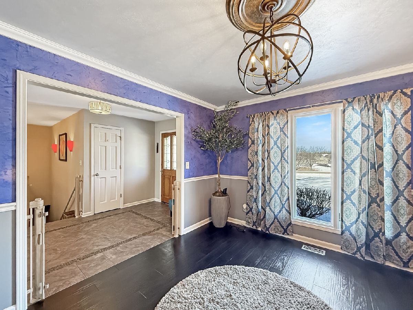
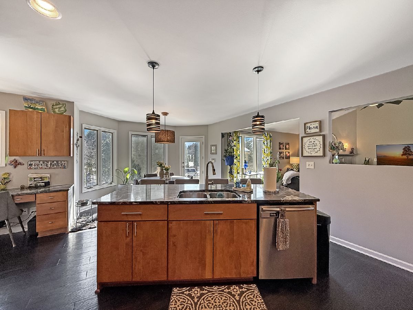
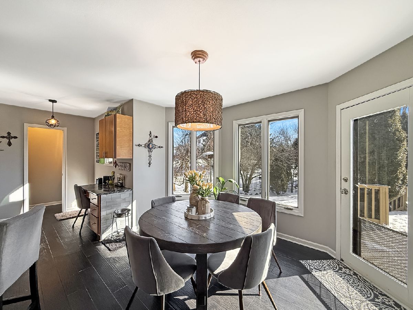
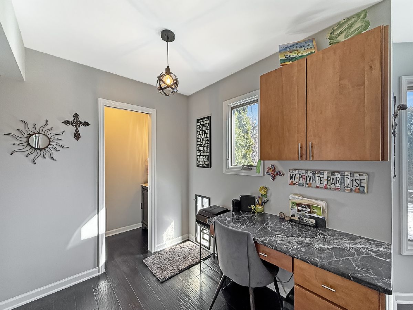
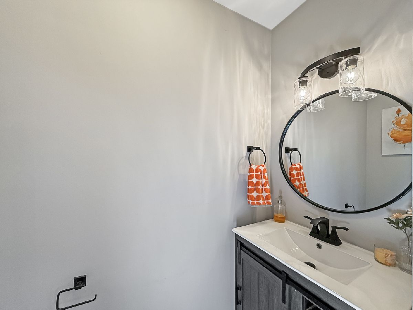
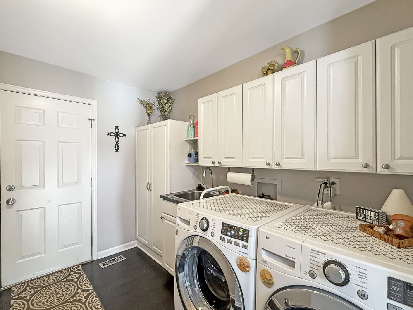
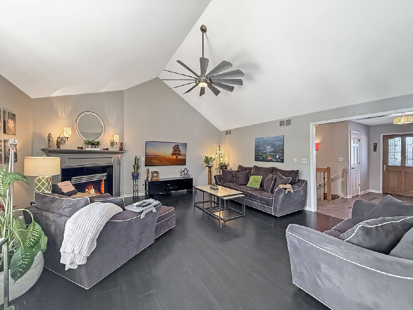
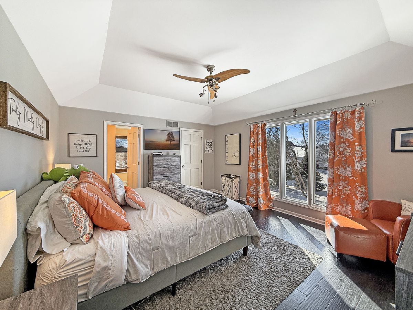
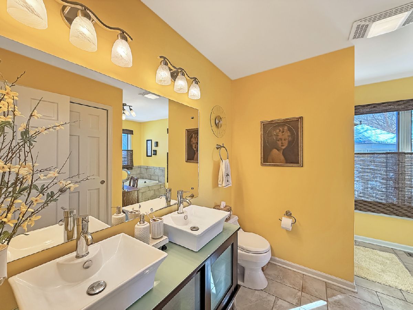
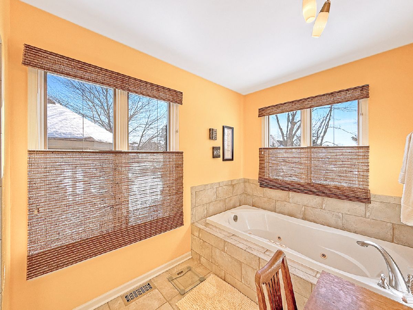
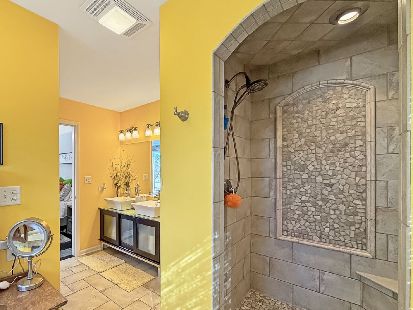
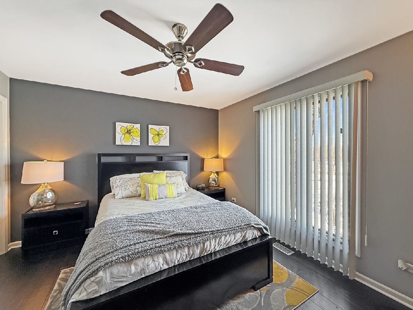
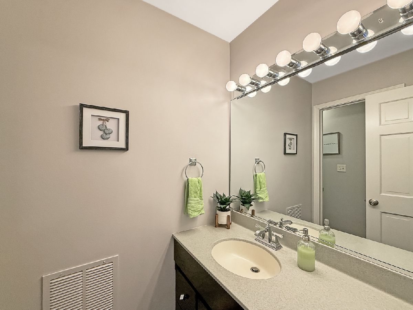
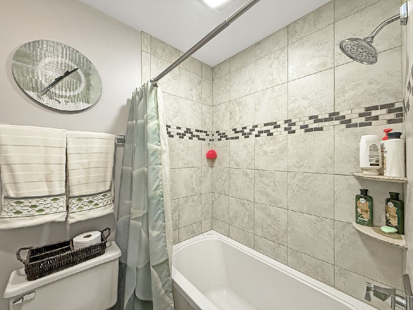
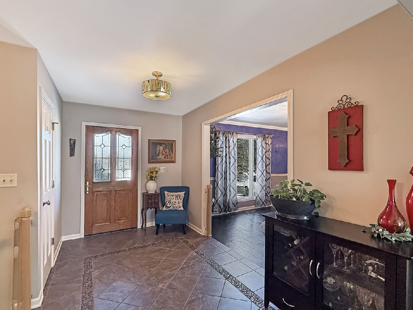
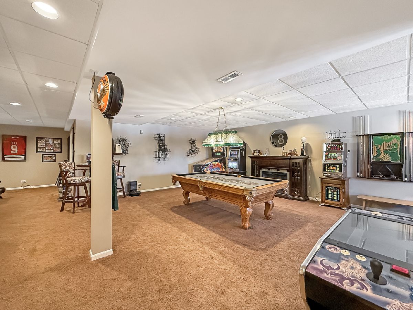
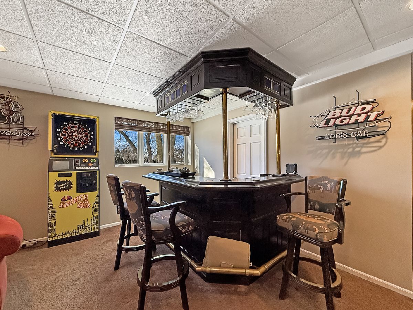
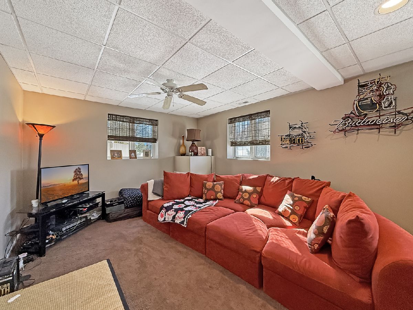
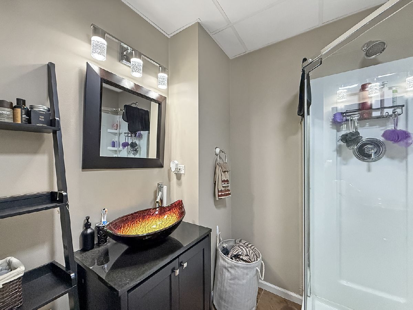
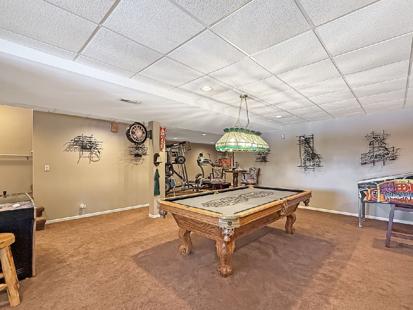
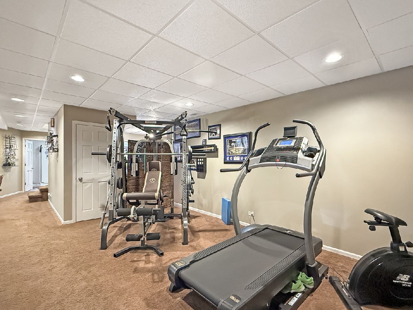
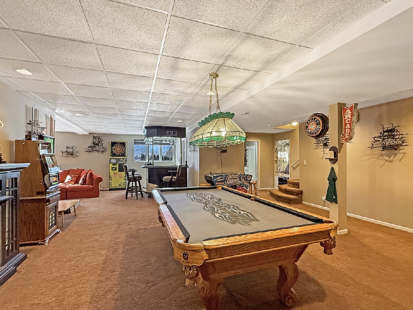
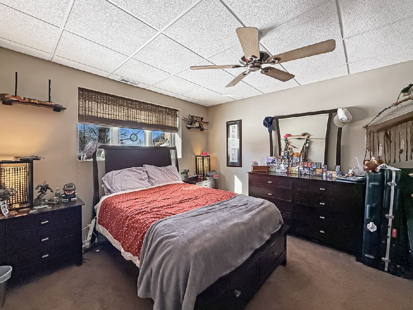
Room Specifics
Total Bedrooms: 4
Bedrooms Above Ground: 3
Bedrooms Below Ground: 1
Dimensions: —
Floor Type: —
Dimensions: —
Floor Type: —
Dimensions: —
Floor Type: —
Full Bathrooms: 4
Bathroom Amenities: Whirlpool,Separate Shower,Double Sink
Bathroom in Basement: 1
Rooms: —
Basement Description: —
Other Specifics
| 2.5 | |
| — | |
| — | |
| — | |
| — | |
| 296X150X188X364 | |
| — | |
| — | |
| — | |
| — | |
| Not in DB | |
| — | |
| — | |
| — | |
| — |
Tax History
| Year | Property Taxes |
|---|---|
| 2025 | $9,357 |
Contact Agent
Nearby Sold Comparables
Contact Agent
Listing Provided By
RE/MAX Connections II

