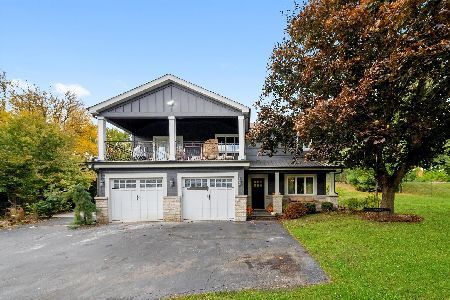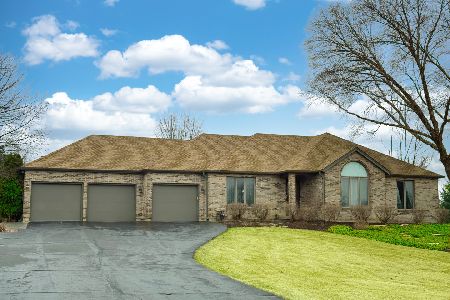14n872 Timber Ridge Drive, Elgin, Illinois 60124
$320,000
|
Sold
|
|
| Status: | Closed |
| Sqft: | 4,204 |
| Cost/Sqft: | $76 |
| Beds: | 4 |
| Baths: | 3 |
| Year Built: | 1996 |
| Property Taxes: | $8,342 |
| Days On Market: | 3490 |
| Lot Size: | 2,23 |
Description
GORGEOUS PROPERTY!! Sprawling walk-out ranch sits on 2.2 Acre lot with a water view. Light and Bright Kitchen features Maple cabinets, Large Skylight, Breakfast Bar, Large Table space, Newer Dishwasher. Vaulted Great Room with Fireplace is the perfect spot for entertaining. Master Bedroom has tray ceiling, access to deck and large master bath. 2 Large Bedrooms and Full bath complete the first floor. The lower level features a game room, bedroom, full bath, large rec room, craft room, storage. 2 Car Attached Garage AND 2 Car Detached HEATED Finished Garage/Workshop 24 x 25 with high end opener. Brand NEW Roof on Main House AND Second Garage as of MAY 2016. Freshly Painted for a Bright and Clean Feel. Lots of Natural Sunlight.
Property Specifics
| Single Family | |
| — | |
| Walk-Out Ranch | |
| 1996 | |
| Full,Walkout | |
| RANCH | |
| No | |
| 2.23 |
| Kane | |
| Timber Ridge | |
| 0 / Not Applicable | |
| None | |
| Private Well | |
| Septic-Private | |
| 09234208 | |
| 0235201001 |
Nearby Schools
| NAME: | DISTRICT: | DISTANCE: | |
|---|---|---|---|
|
Grade School
Hampshire Elementary School |
300 | — | |
|
Middle School
Hampshire Middle School |
300 | Not in DB | |
|
High School
Hampshire High School |
300 | Not in DB | |
Property History
| DATE: | EVENT: | PRICE: | SOURCE: |
|---|---|---|---|
| 25 Sep, 2014 | Sold | $315,000 | MRED MLS |
| 14 Aug, 2014 | Under contract | $309,000 | MRED MLS |
| — | Last price change | $319,000 | MRED MLS |
| 8 Jul, 2013 | Listed for sale | $365,000 | MRED MLS |
| 7 Oct, 2016 | Sold | $320,000 | MRED MLS |
| 27 Jul, 2016 | Under contract | $319,000 | MRED MLS |
| — | Last price change | $325,000 | MRED MLS |
| 22 May, 2016 | Listed for sale | $325,000 | MRED MLS |
Room Specifics
Total Bedrooms: 4
Bedrooms Above Ground: 4
Bedrooms Below Ground: 0
Dimensions: —
Floor Type: Carpet
Dimensions: —
Floor Type: Carpet
Dimensions: —
Floor Type: Carpet
Full Bathrooms: 3
Bathroom Amenities: Whirlpool,Separate Shower,Double Sink
Bathroom in Basement: 1
Rooms: Bonus Room,Game Room,Recreation Room
Basement Description: Finished,Exterior Access
Other Specifics
| 4 | |
| Concrete Perimeter | |
| Asphalt | |
| Deck, Patio | |
| Water View | |
| 381X463X240X156 | |
| Unfinished | |
| Full | |
| Vaulted/Cathedral Ceilings, Skylight(s), Hardwood Floors, First Floor Laundry | |
| Range, Microwave, Dishwasher, Refrigerator, Washer, Dryer | |
| Not in DB | |
| Street Paved | |
| — | |
| — | |
| Attached Fireplace Doors/Screen, Gas Log, Gas Starter |
Tax History
| Year | Property Taxes |
|---|---|
| 2014 | $6,840 |
| 2016 | $8,342 |
Contact Agent
Nearby Sold Comparables
Contact Agent
Listing Provided By
Keller Williams Success Realty





